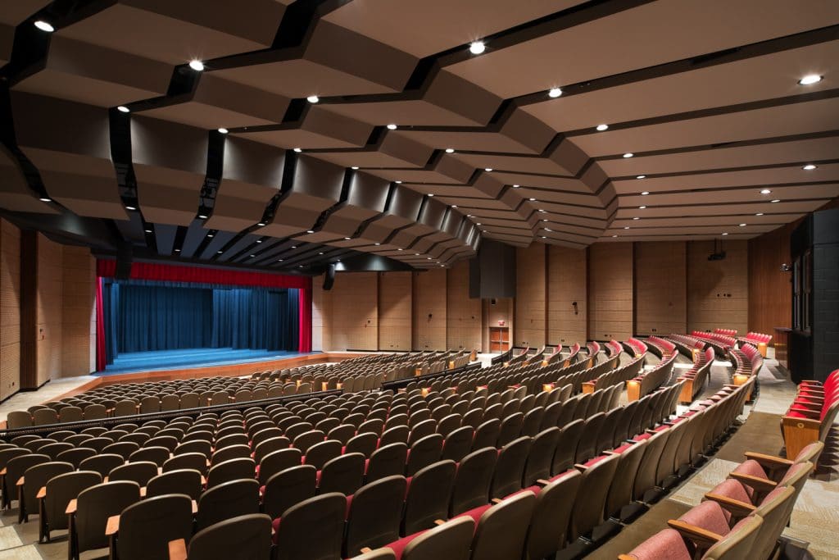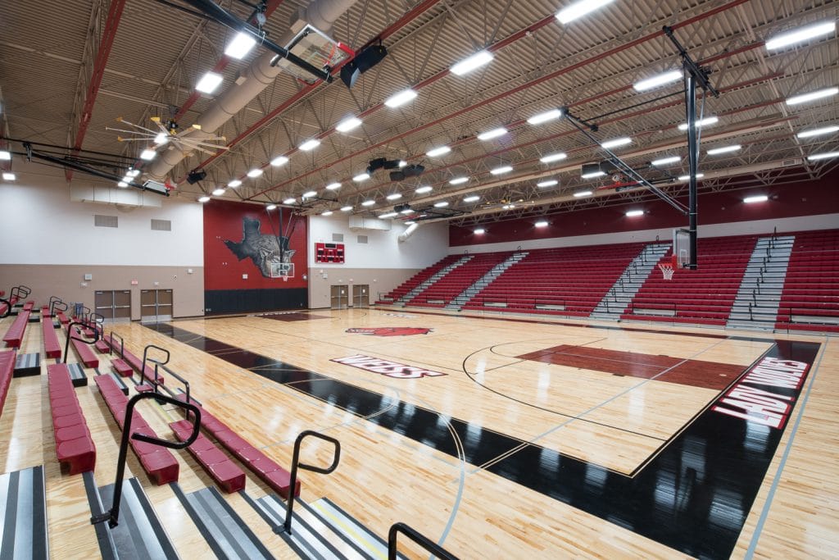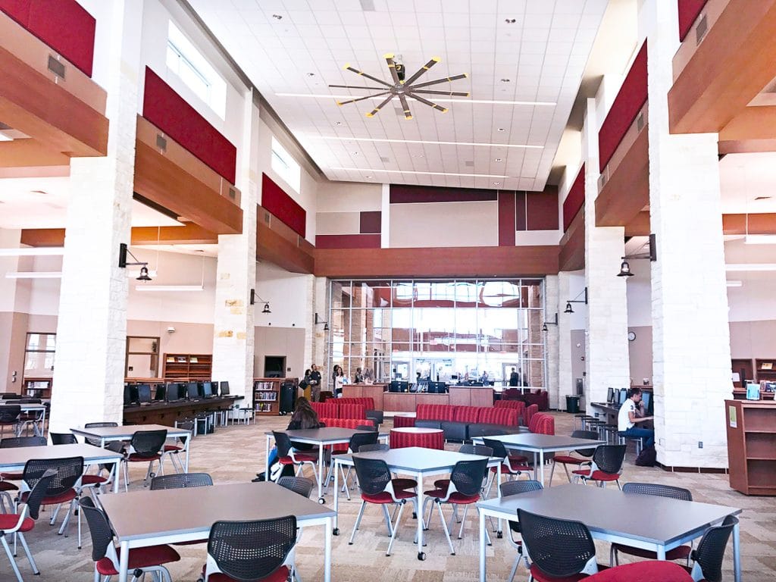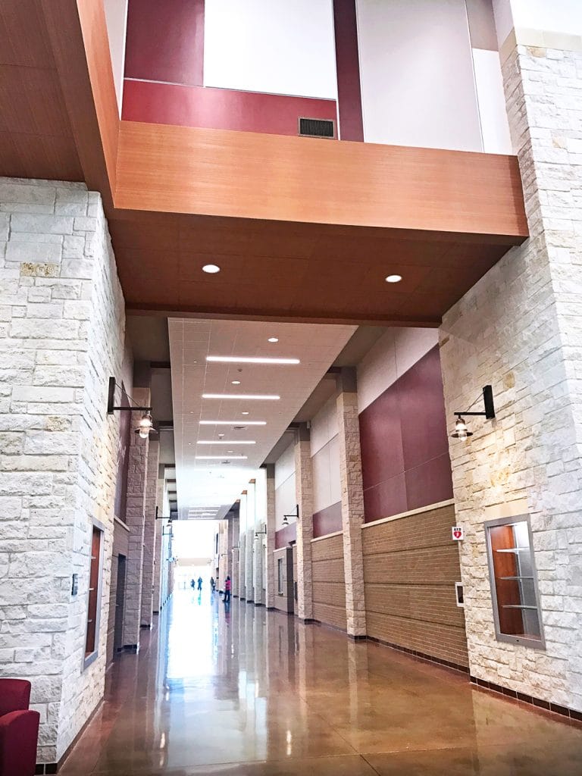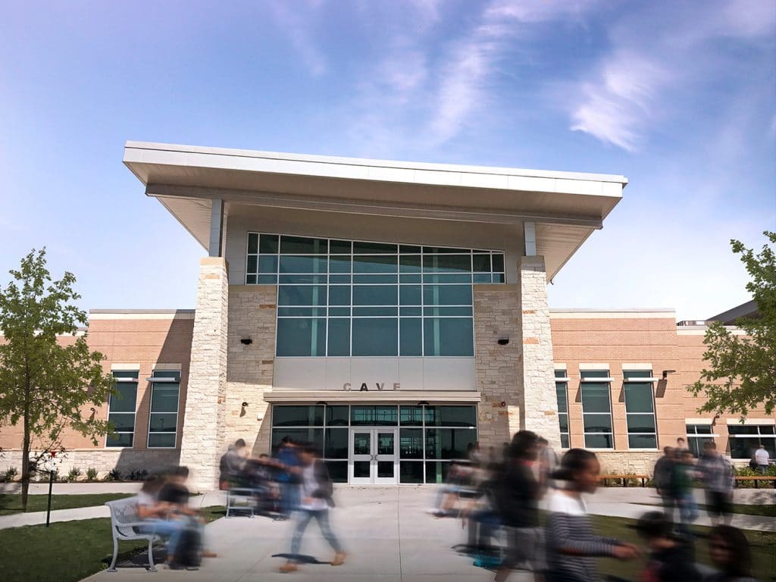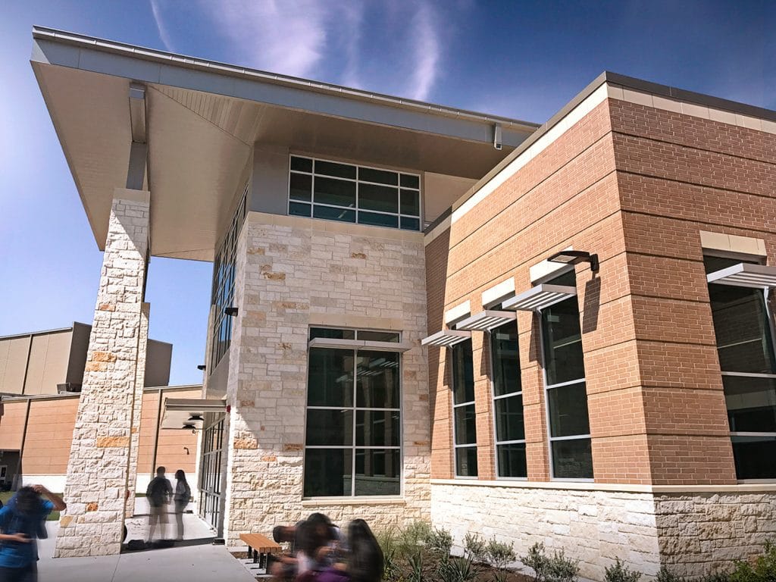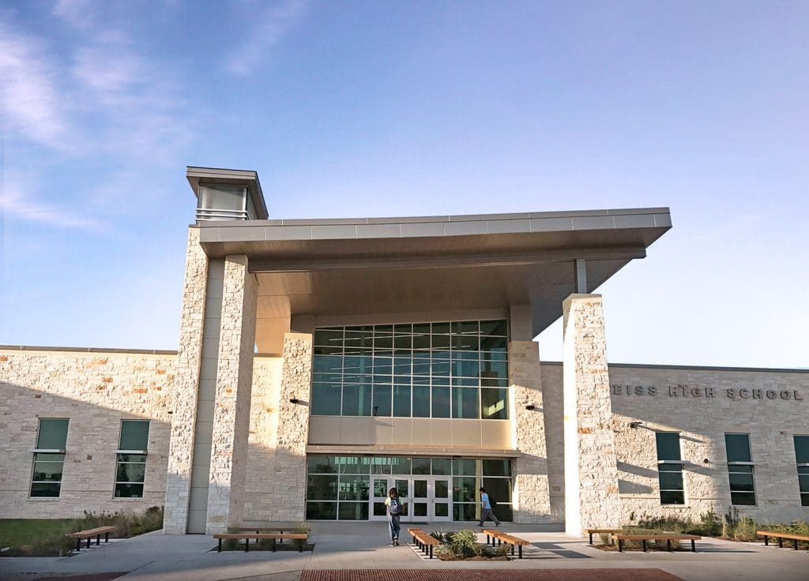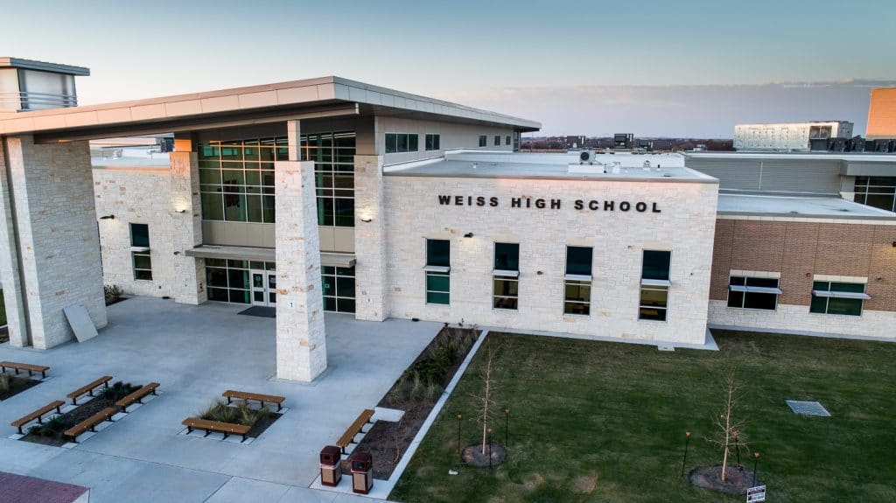Dunaway partnered with PBK Architects to provide structural engineering services on Pflugerville Independent School District’s fourth high school, Weiss High School. The new two-story high school has two classroom wings, a 2,500-seat competition gymnasium, an auxiliary gymnasium, an 800-seat auditorium, a cafeteria, and a large library.
The entire design team took a collaborative approach to address the site’s expansive clays and high-water table to determine the most suitable foundation system for the project. The final foundation design consists of slab on grade with drilled piers supporting column elements with extensive pad preparation and perimeter drainage system. The superstructure is structural steel with a combination of vertical braced frames, moment frames, and concrete masonry unit (CMU) shear walls.
-
Location:Pflugerville, Texas
-
Client:PBK Architects
-
Owner:Pflugerville Independent School District
-
Services:Structural Engineering

