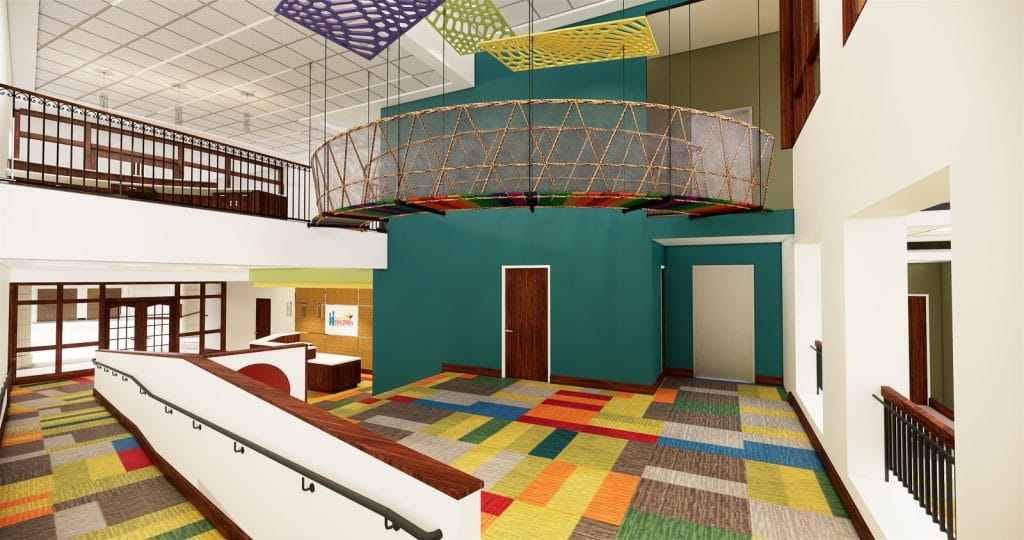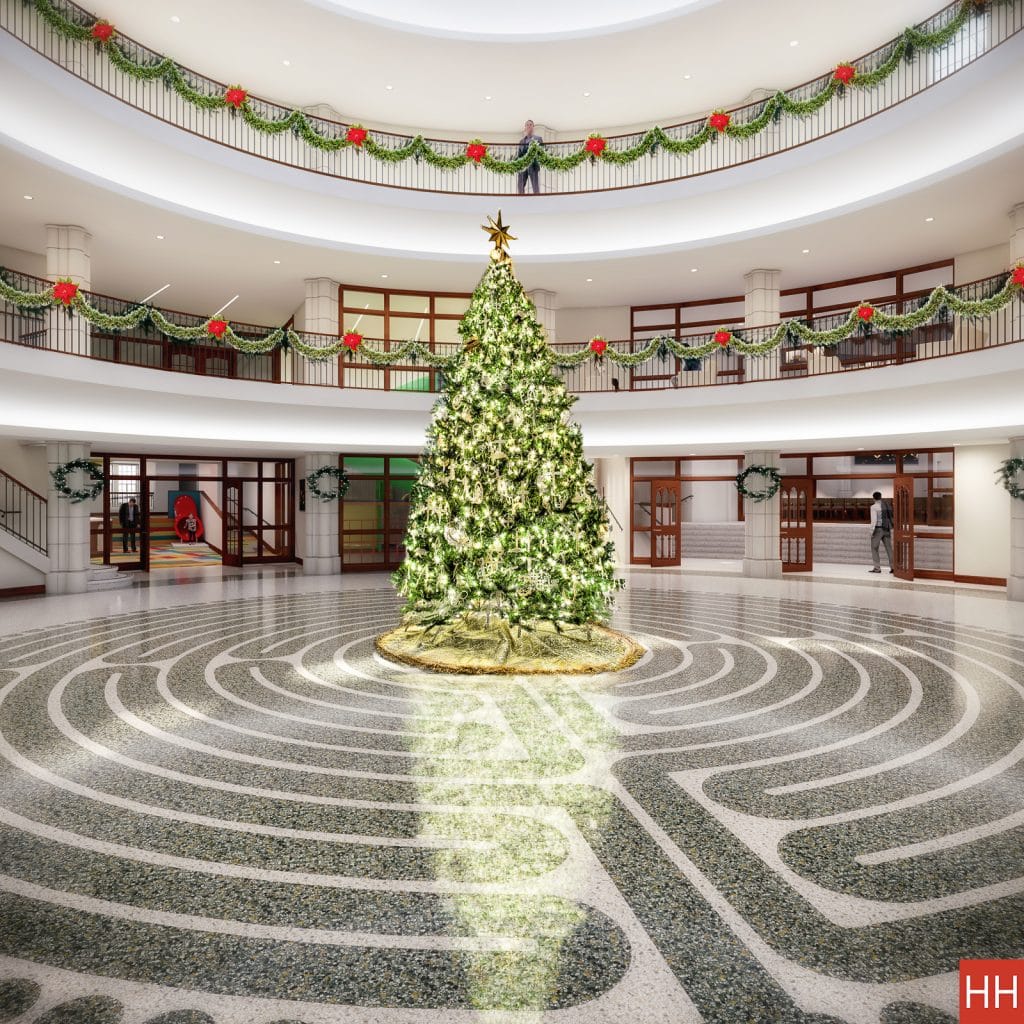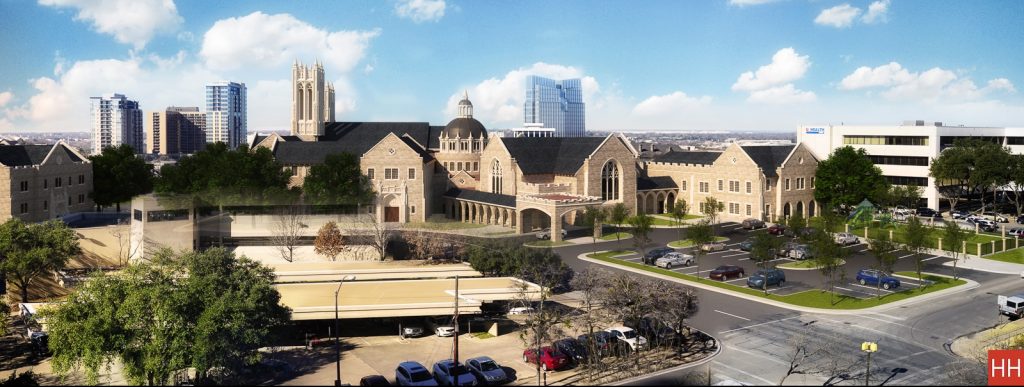Located in the heart of downtown for over 90 years, First United Methodist Church is embarking on a bold vision to plan for the next 90 years of ministry, leadership, and service. The $40 million expansion includes a new domed fellowship rotunda, a multipurpose worship space, and a major expansion to the children’s wing.
Teaming with HH Architects, Dunaway is providing services in surveying, civil engineering, structural engineering, landscape architecture, and entitlement services for this project. Dunaway’s civil engineering team is providing site civil design, drainage design (iSWM), sanitary sewer relocation, CFA, public infrastructure improvement, and Oncor coordination.
Dunaway’s landscape architects are assisting in designing streetscape improvements, planting and irrigation design, wayfinding signage, and a new relocated outdoor children’s playground. Other services being provided are foundation design, building structural design alternatives, boundary, topography, and final platting. Entitlement processing includes Downtown Design Review Board, Downtown Fort Worth Inc., Historic Cultural & Landmark Commission and City Plan Commission.
-
Location:Fort Worth, Texas
-
Client:HH Architects
-
Services:Civil Engineering
Structural Engineering
Planning + Landscape Architecture


