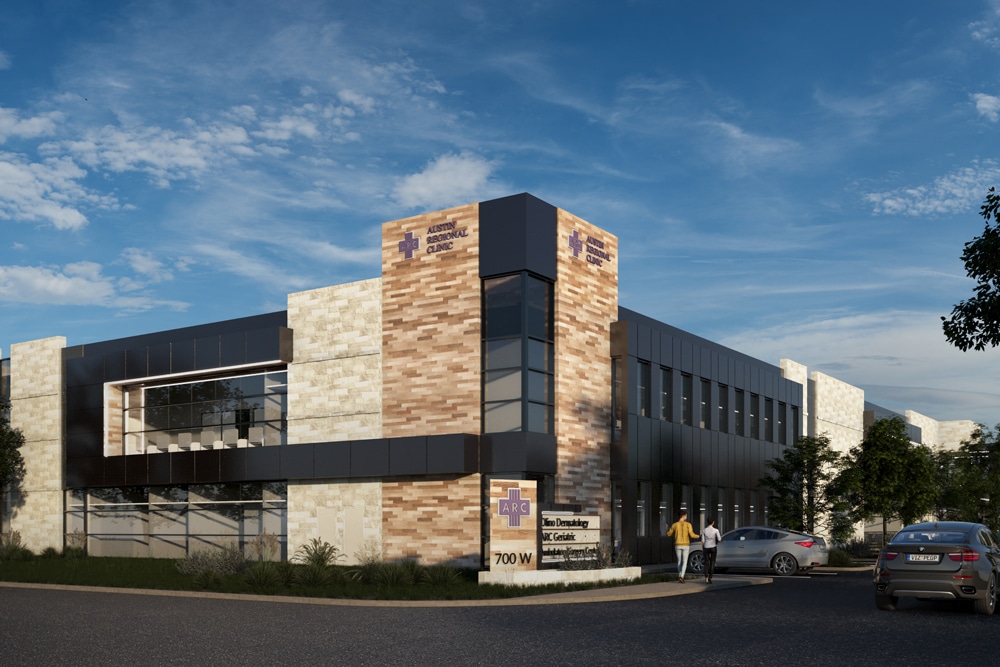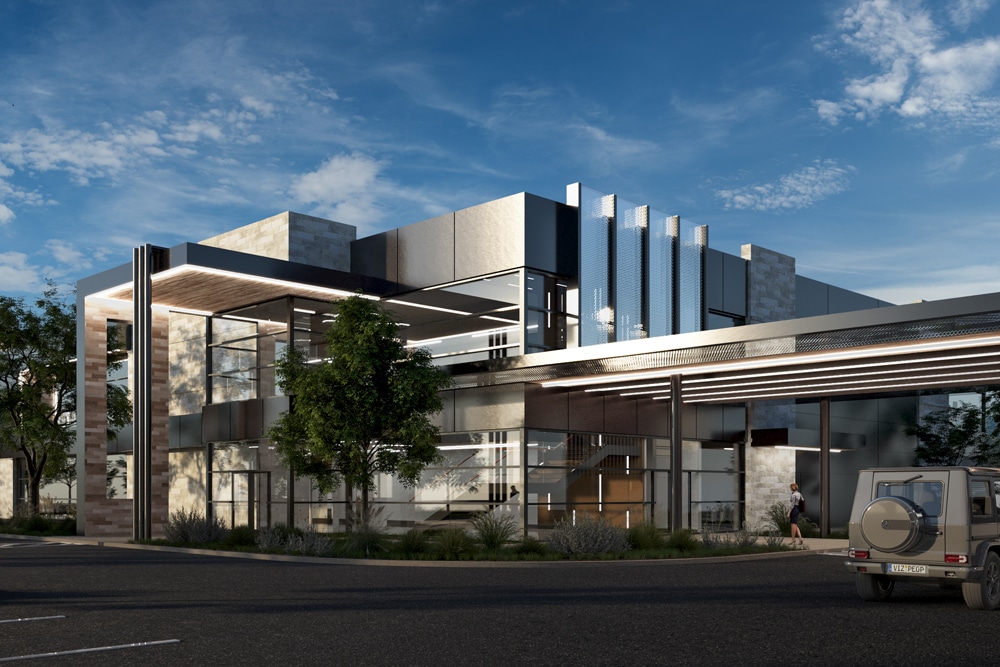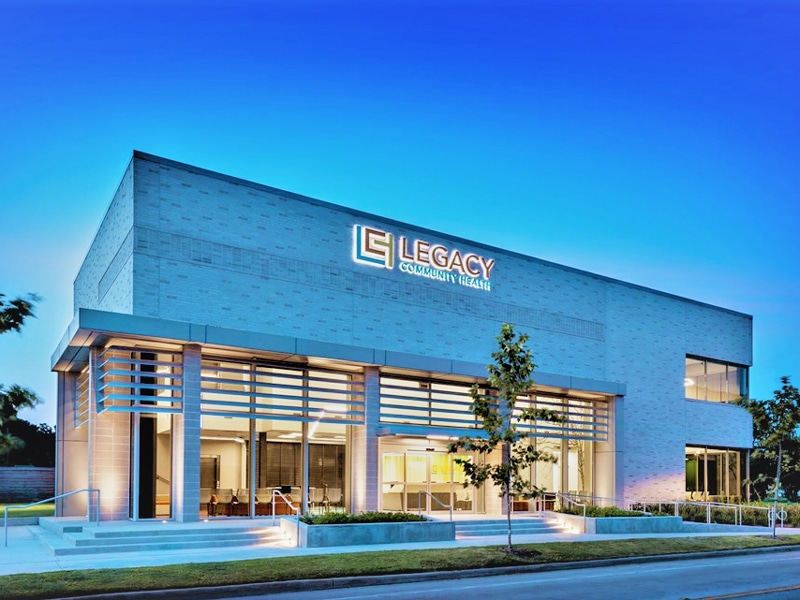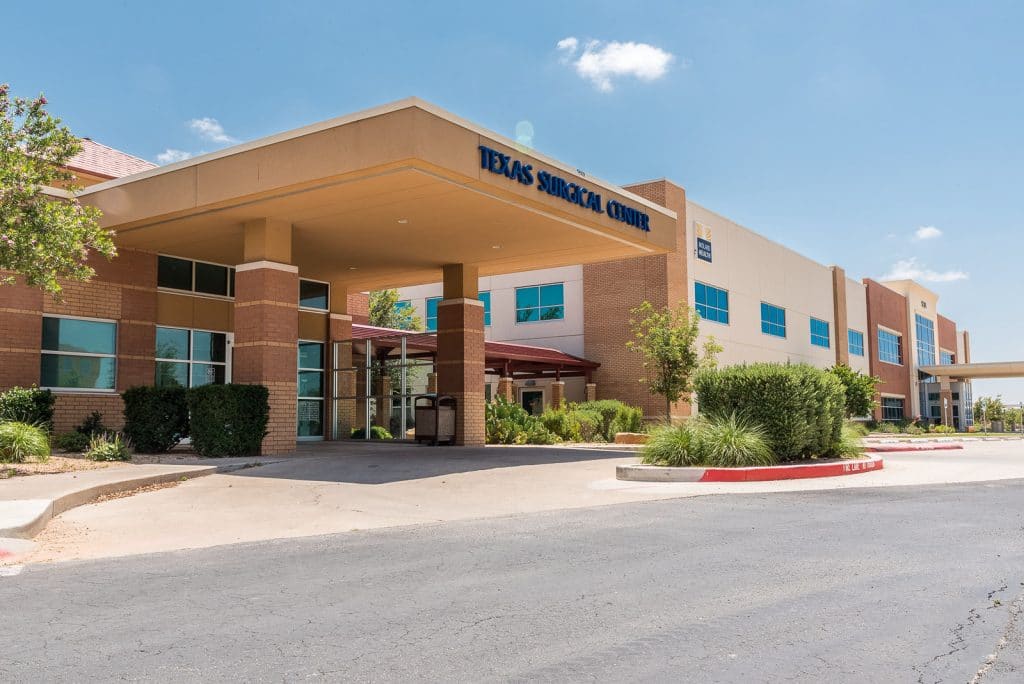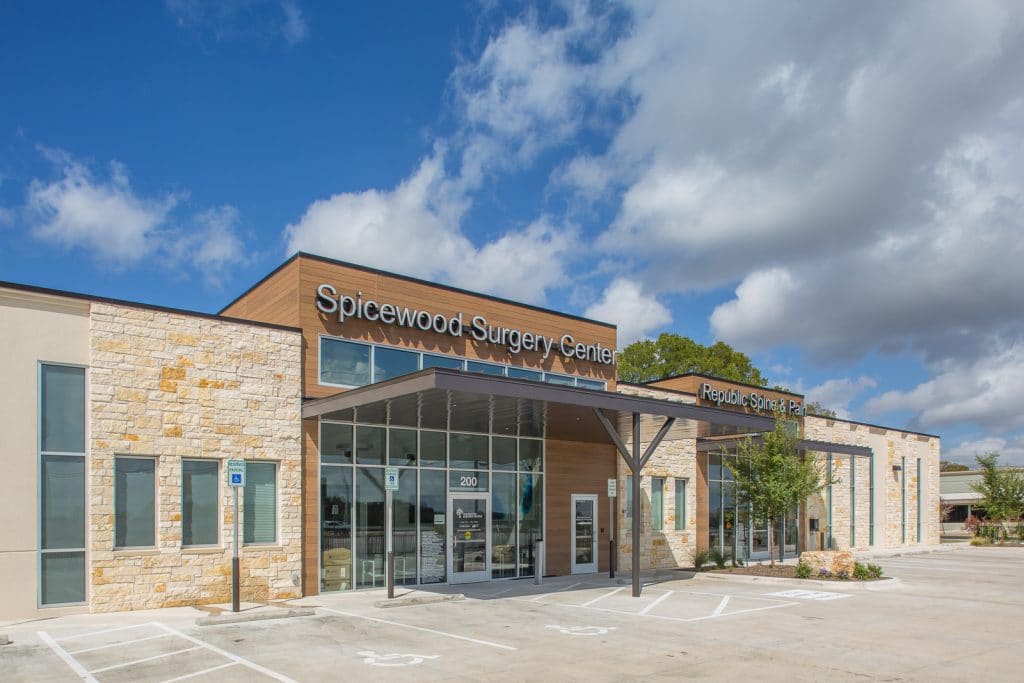Dunaway provided structural engineering services for the construction of a new, approximately 63,000 SF, two-story, composite steel-framed Medical Office Building and Ambulatory Surgical Center in Austin, Texas.
The foundation consists of a slab on grade with drilled piers in limestone. The superstructure is designed to support the various equipment needs of the Ambulatory Surgical Center and its operating rooms, radiology suite, cardio lab, and various exam rooms throughout the two floors. A new drive-through canopy will be relocated to the north end of the building and serve ambulances and patient drop-off.
Dunaway’s structural team also provided the structural design of the biofiltration water quality pond walls and foundations, which is part of an overall site plan designed by GarzaEMC to resolve the existing drainage and flooding issues that the existing site currently issues.
-
Location:Austin, Texas
-
Client:Austin Medical Properties, LLC
-
Services:Structural Engineering
