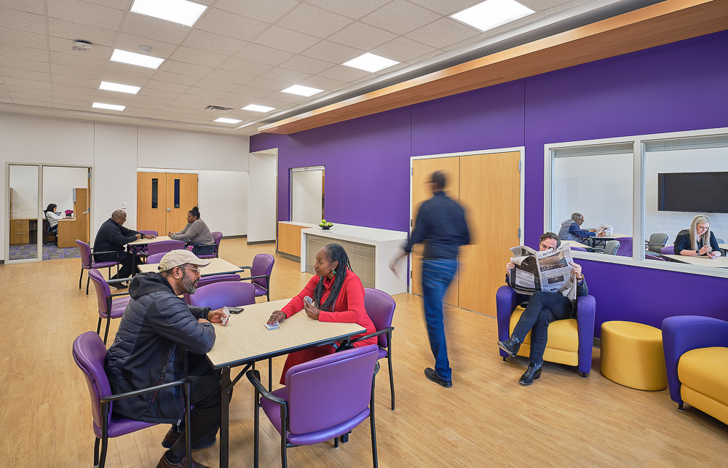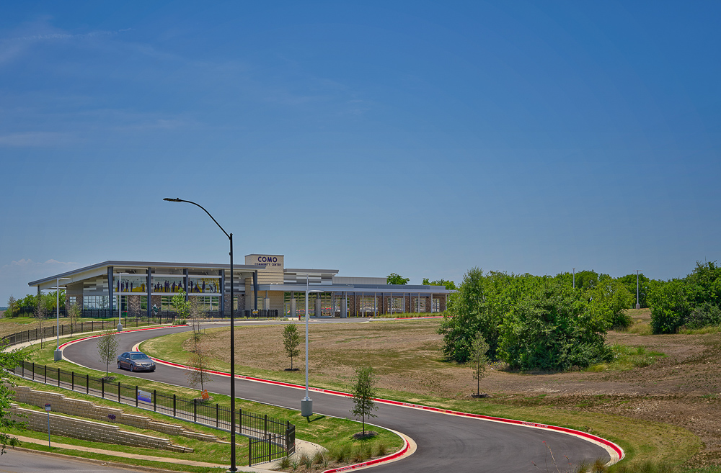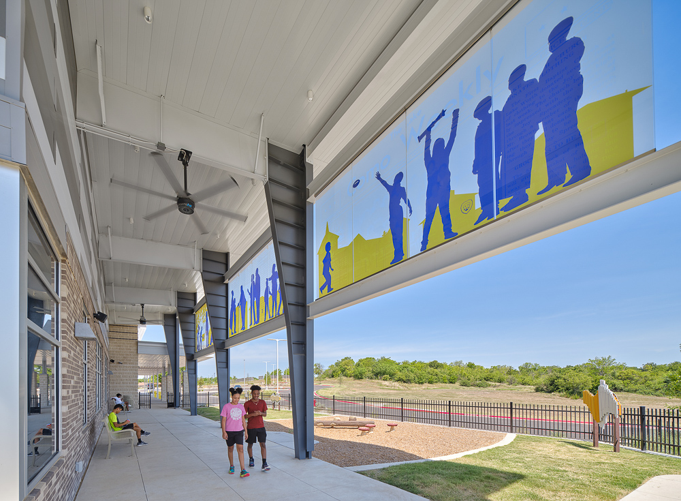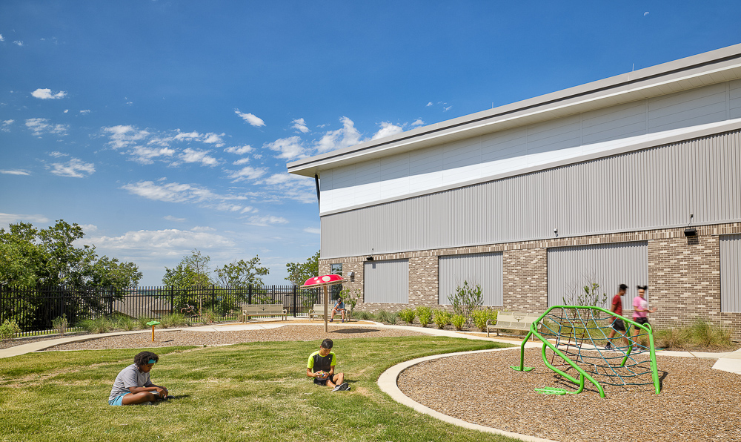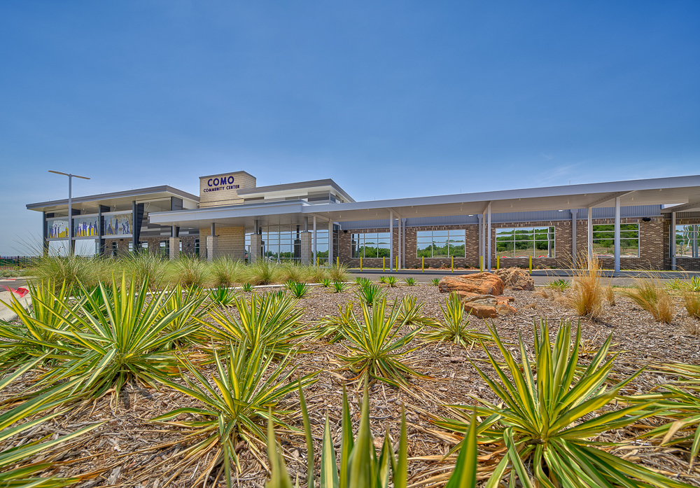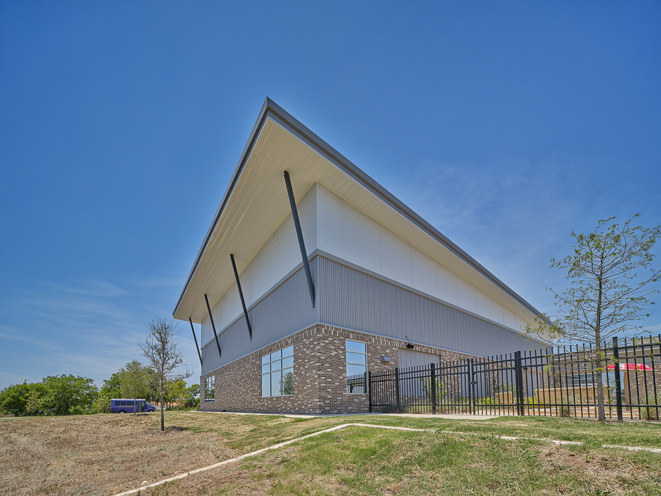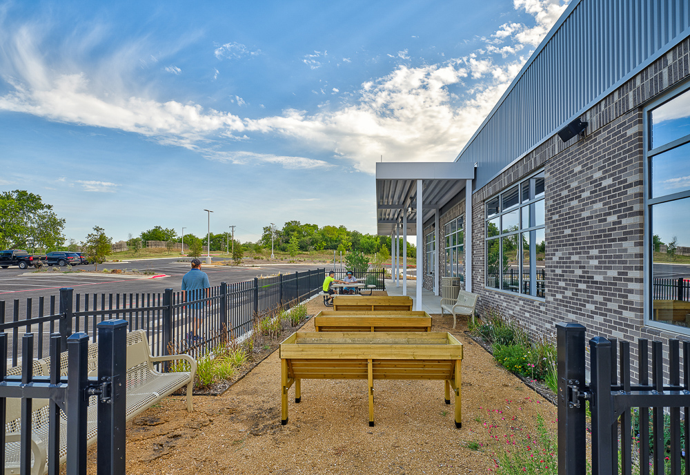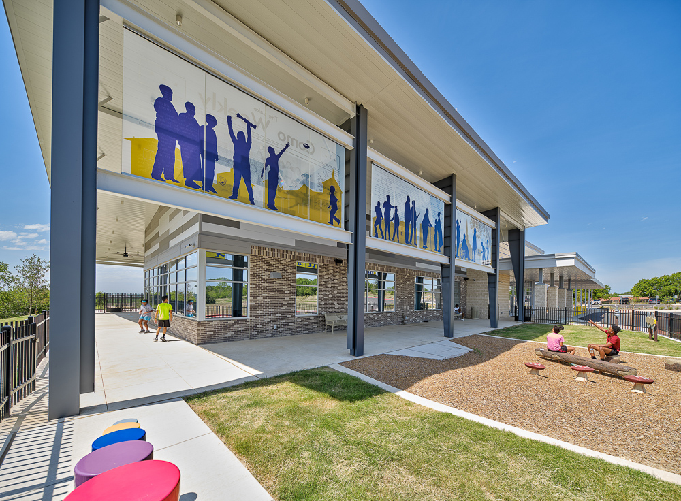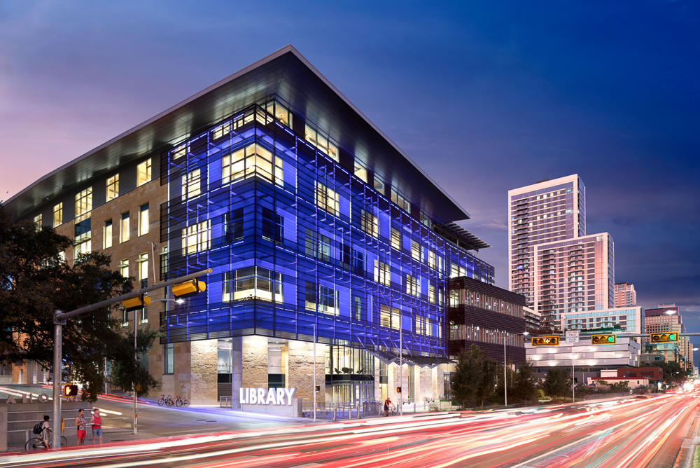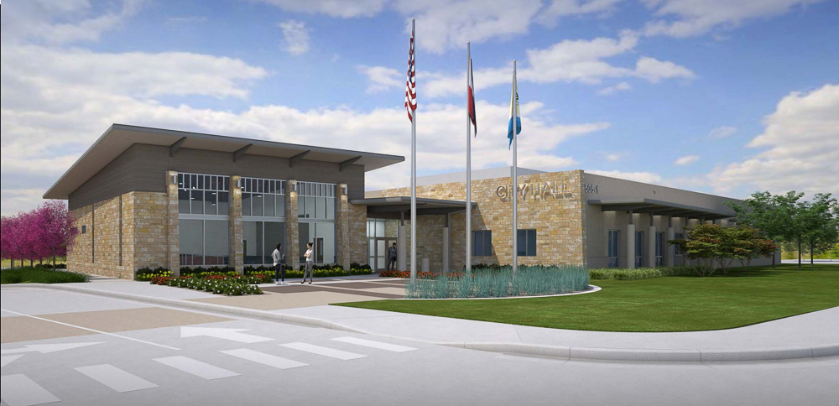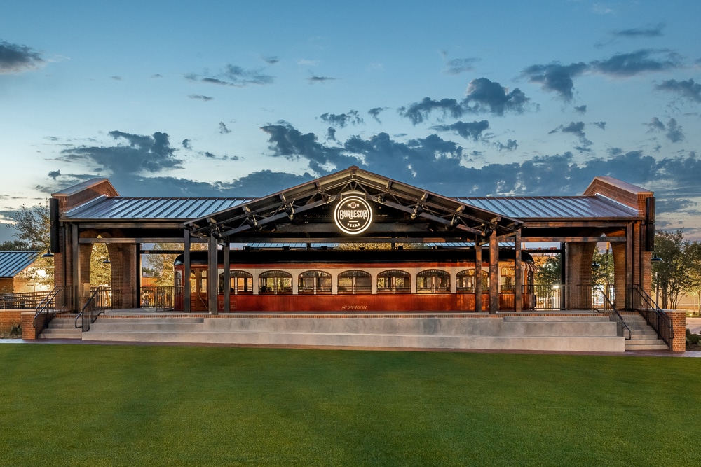The new Como Community Center replaced an older, outdated facility from the 1970s. Perched atop a hill in the Como neighborhood of West Fort Worth, the 17,600 square foot state-of-the-art community center features unique spaces for youth and seniors – including customizable rooms for community events, classes, and educational programs, a commercial kitchen for teaching demonstrations, a senior fitness center with separate entrance, and a full-court gymnasium.
Outdoor features include a community garden for native plant education, two playgrounds, a multi-purpose field, and 6,000 square feet of covered outdoor space.
Dunaway provided planning + landscape architecture, structural and civil engineering services, environmental engineering, and surveying in partnership with HKS Architects. Collaborating closely with the design team, Dunaway provided concept development, construction drawings, and construction administration on the entire site’s landscape amenities.
-
Location:Fort Worth, Texas
-
Client:City of Fort Worth
-
Services:Civil Engineering
Planning + Landscape Architecture
Structural Engineering
Survey
