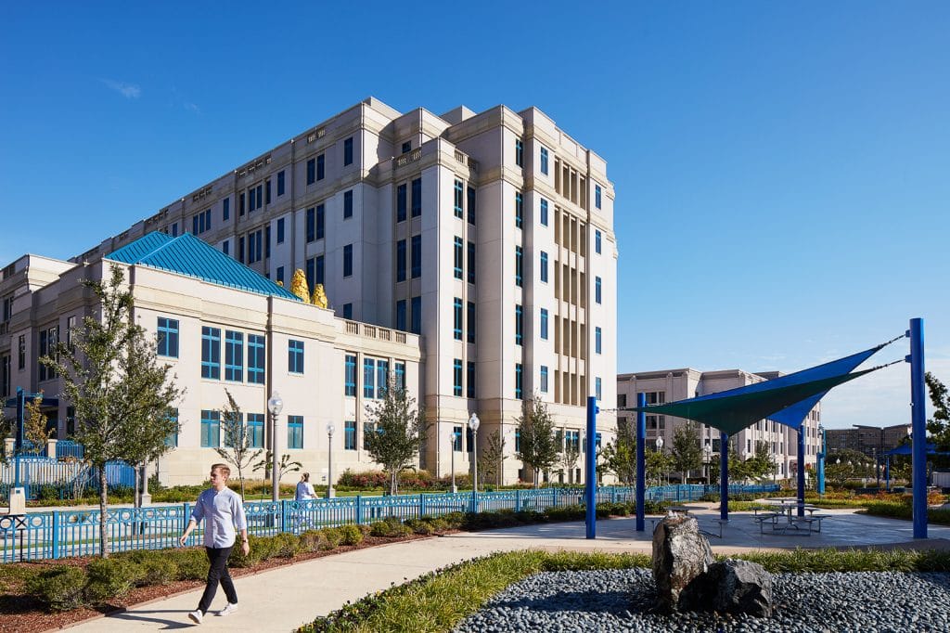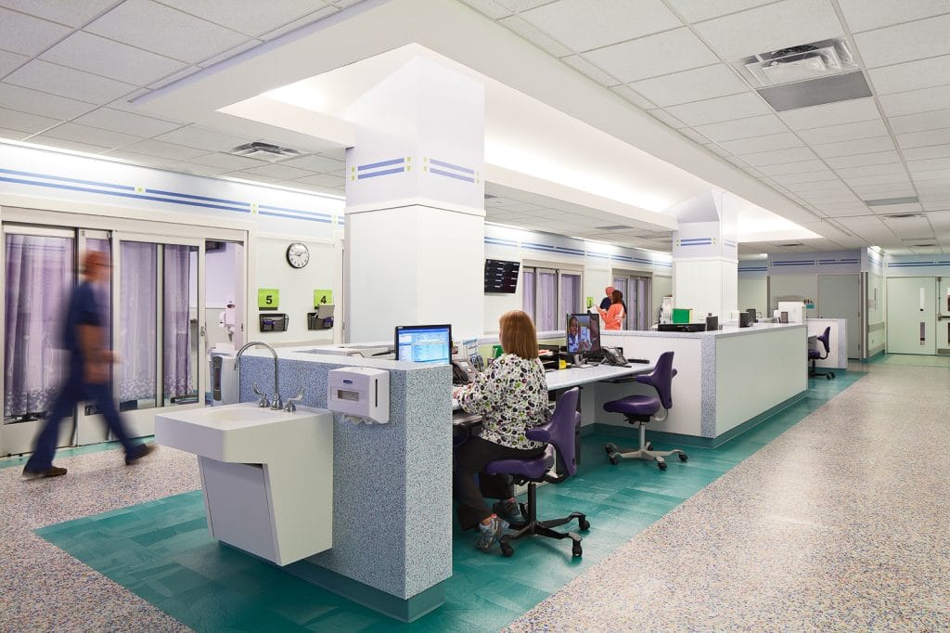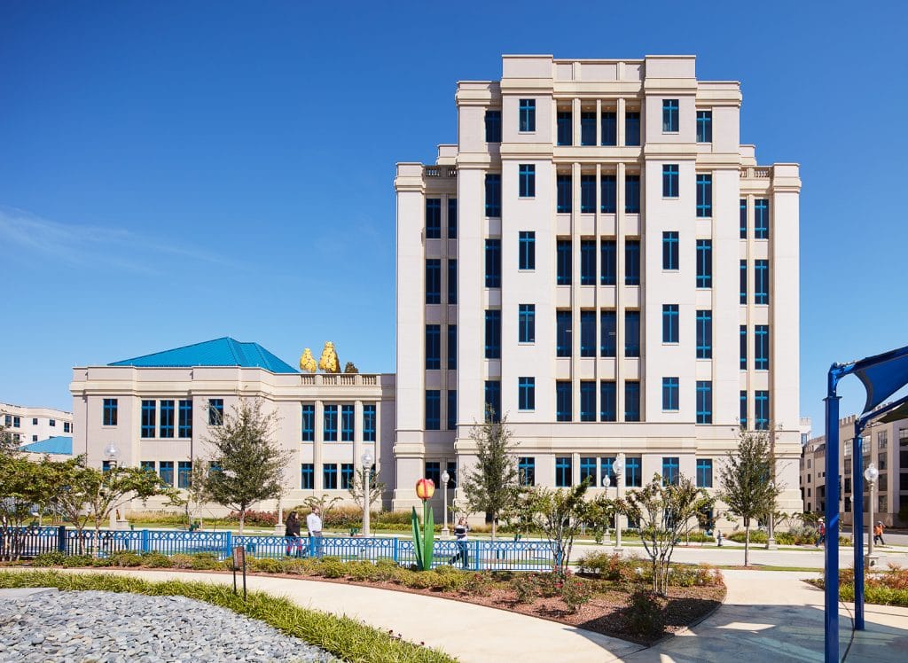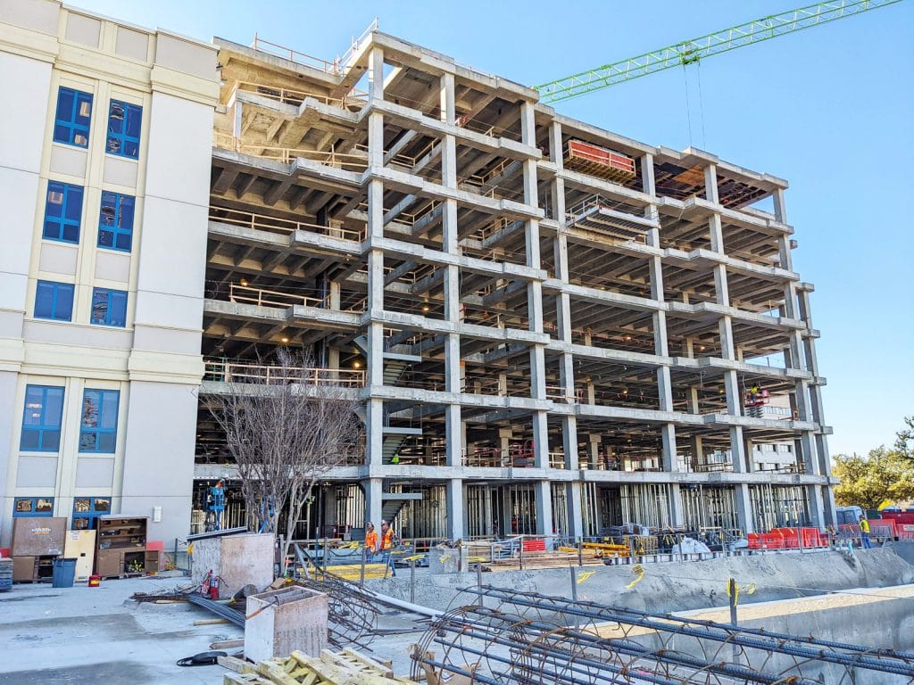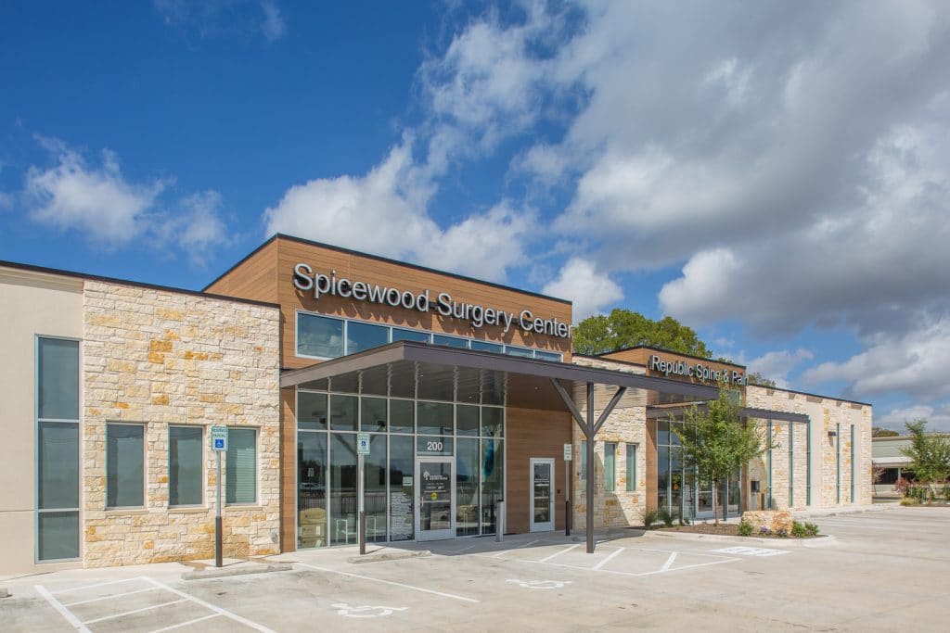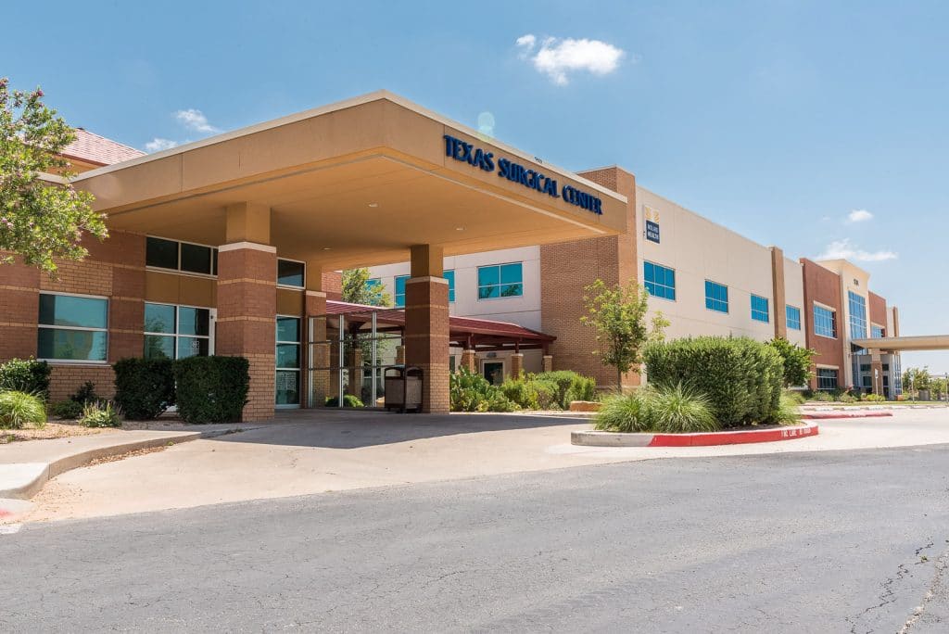Dunaway’s survey team performed a cross-section topographic survey, final re–platting, easements, and boundary survey for the CCMC’s South Tower, a 318,000 square foot facility, to mirror the recently completed North Tower. The South Tower includes a 14-bed CVICU, CVOR Suite, CATH Lab, clinical areas, and family-centered amenities, as well as a rooftop garden. Dunaway’s Landscape Architects designed The Happy Heart Sculpture Garden which wraps around the third-floor roof and totals just over 7,000 square feet. Dunaway also provided site development, infrastructure development, and construction administration.
-
Location:Fort Worth, Texas
-
Client:Cook Children's Medical Center
-
Services:Survey
