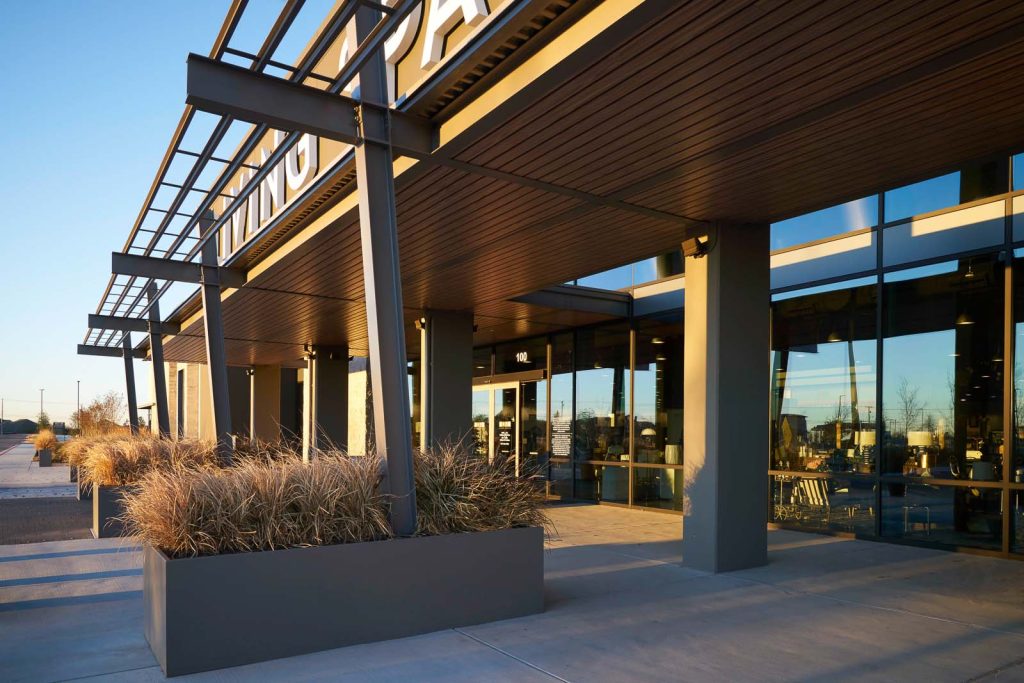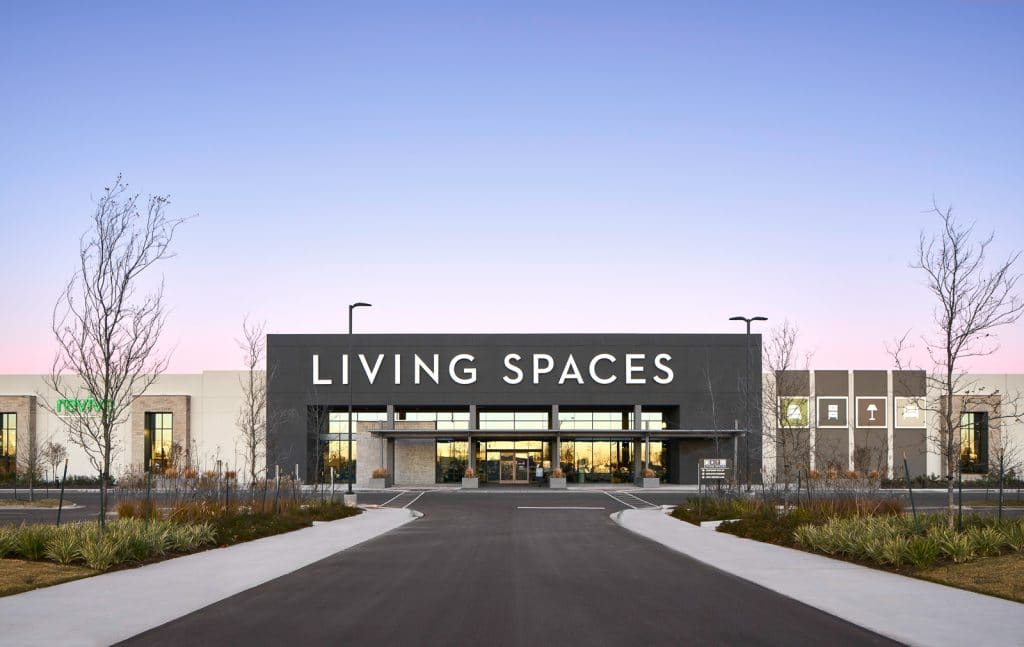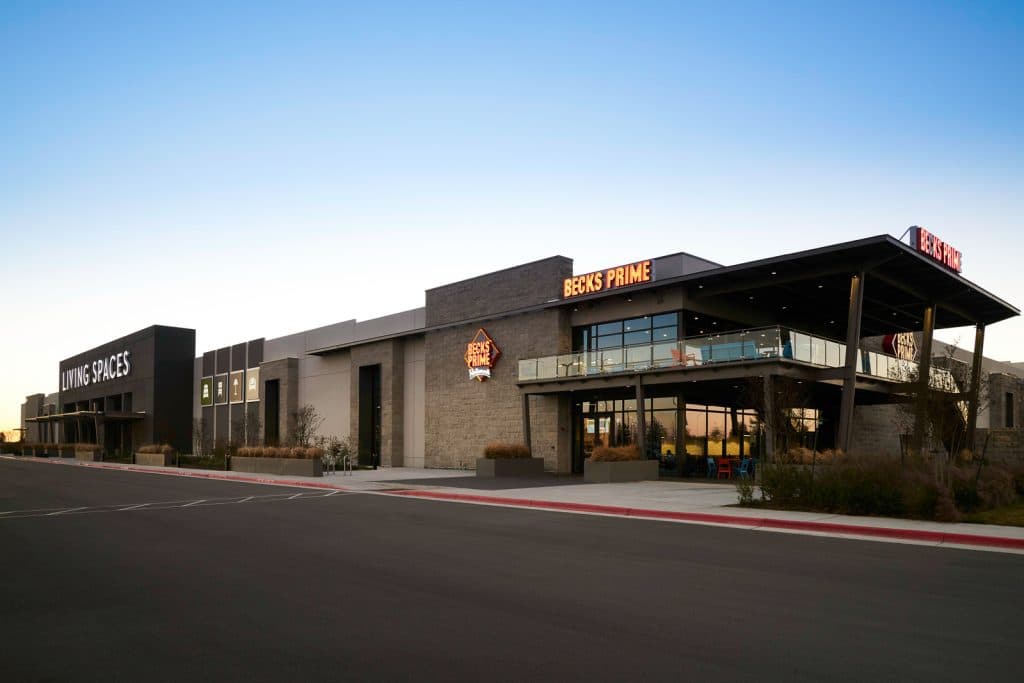Built-to-suit 530,000-square-foot facility serves as a retail showroom and distribution hub for the Central Texas region. High-end exposed steel entry features combined with economical tilt wall construction satisfy the client’s desire to create an appealing storefront presence while maintaining budgetary restraints. A 125,000-square-foot retail component features a partial second floor mezzanine and exterior balcony to accommodate a planned restaurant tenant. The remainder of the building is dedicated to inventory storage and product distribution. Careful coordination of the structure with interior rack storage was necessary to minimize mechanical requirements within the space. Building pad preparation was a unique challenge for this massive development due to sloping topography, presence of an existing pond and the need for a single finished floor elevation.
-
Location:Pflugerville, Texas
-
Client:Studio8 Architects
-
Services:Structural Engineering


