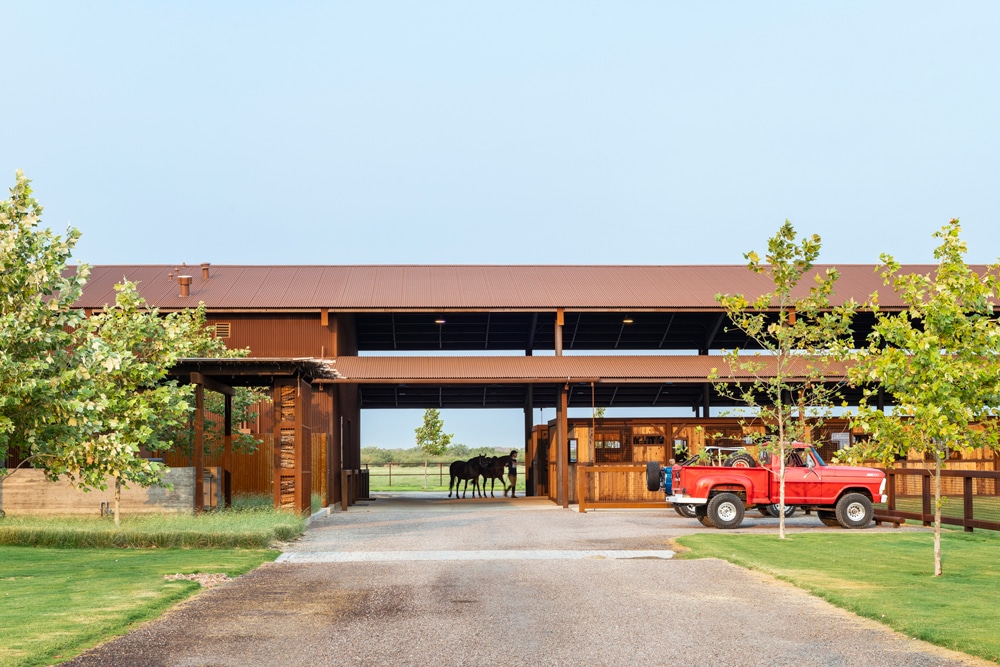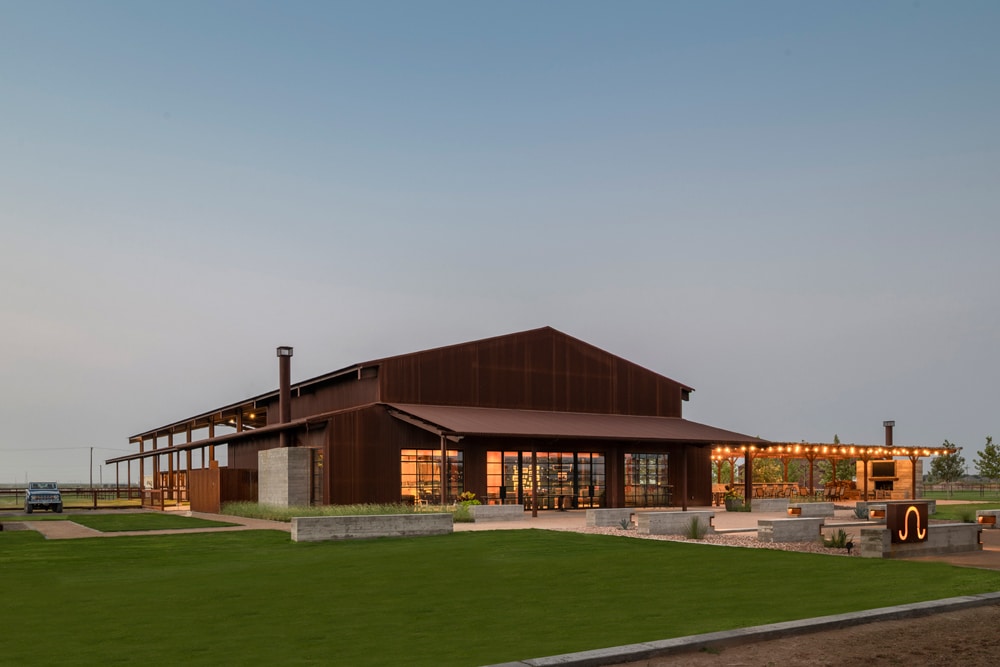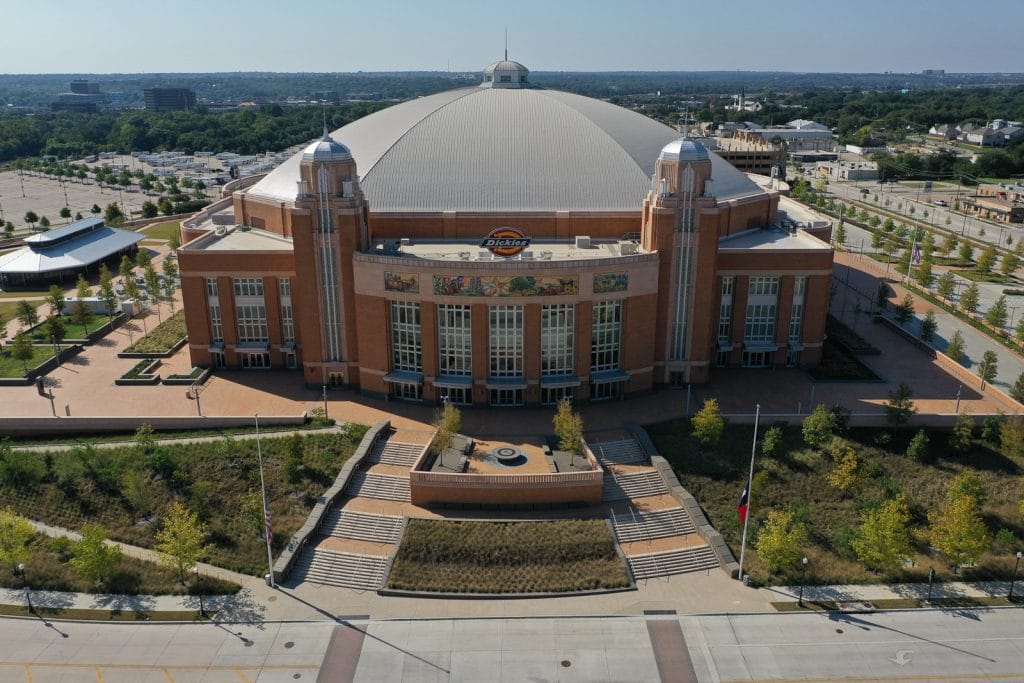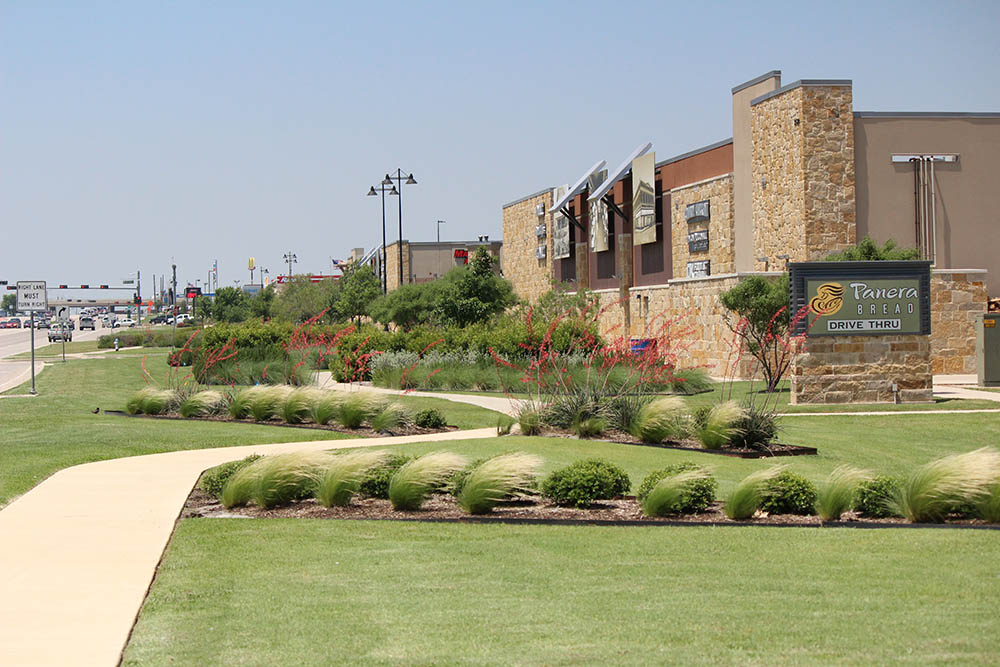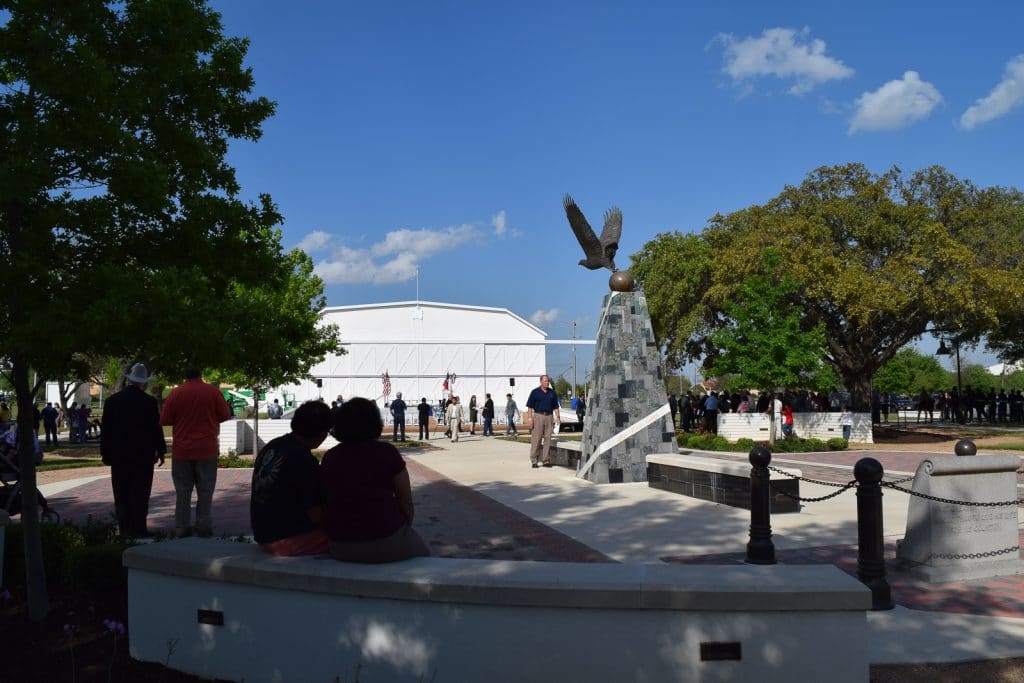Dunaway was retained by the Midland Polo Club to develop a master plan for the redevelopment of the Club and surrounding properties as a community destination. The club features over 200,000 square feet of horse barns and supporting structures providing shelter for home and visiting polo teams, creating a new Equine-Assisted Therapy center for children and adults in the community.
A small mixed-use retail district and dense single-family residential are oriented for connection to existing neighborhoods, each providing front door access to green space and emphasizing pedestrian connectivity.
The 115-Acre study area presented challenges in the form of the planned Mockingbird Lane arterial connection, an existing un-studied floodway, large pipeline easements, and complex land ownership and business interests. While navigating these challenges, the team was able to make breakthroughs on the treatment of the Midland Draw floodway and its integration into the City-wide Parks and Open Space system, while uniting the members of the Polo Club and surrounding landowners toward a comprehensive vision.
-
Location:Midland, Texas
-
Client:Midland Polo Club
-
Services:Civil Engineering
Planning + Landscape Architecture

