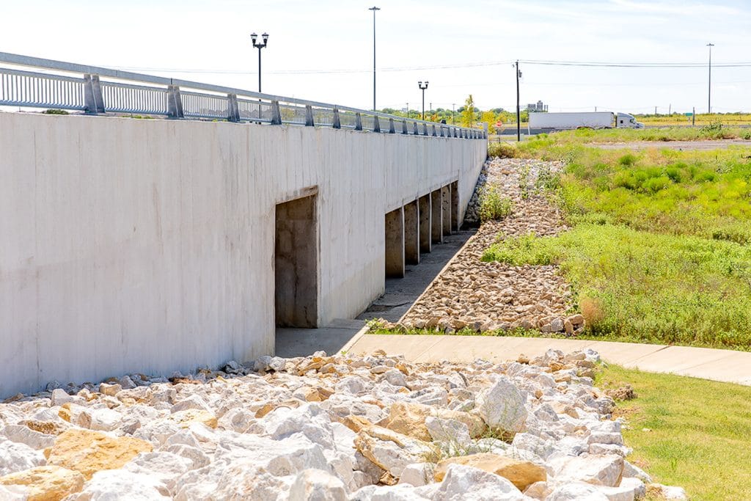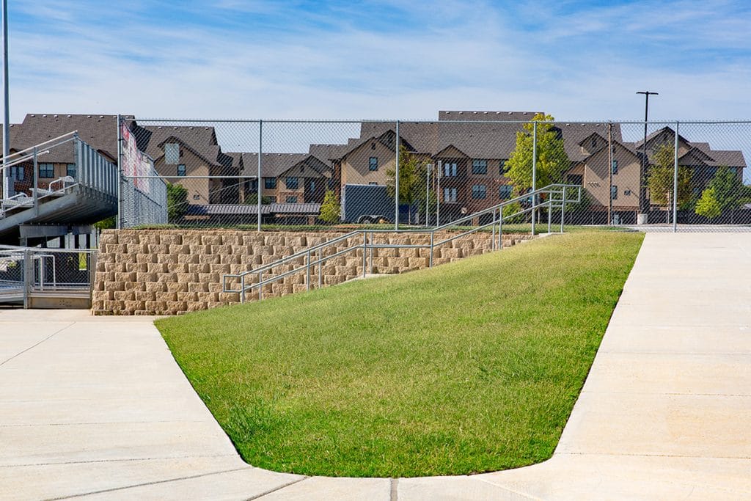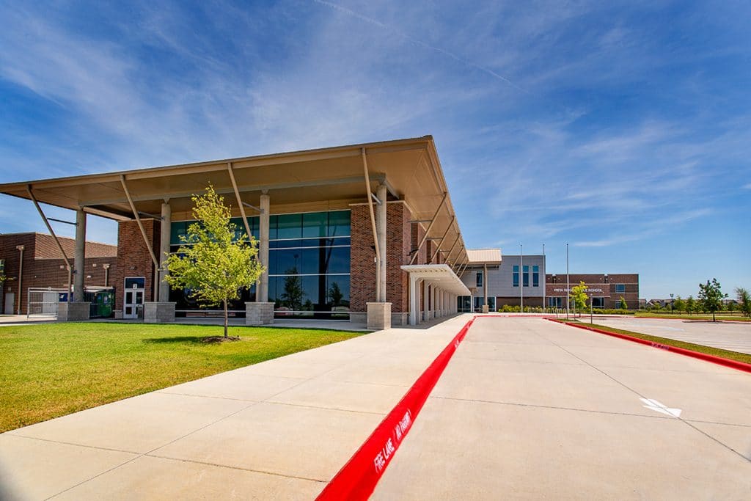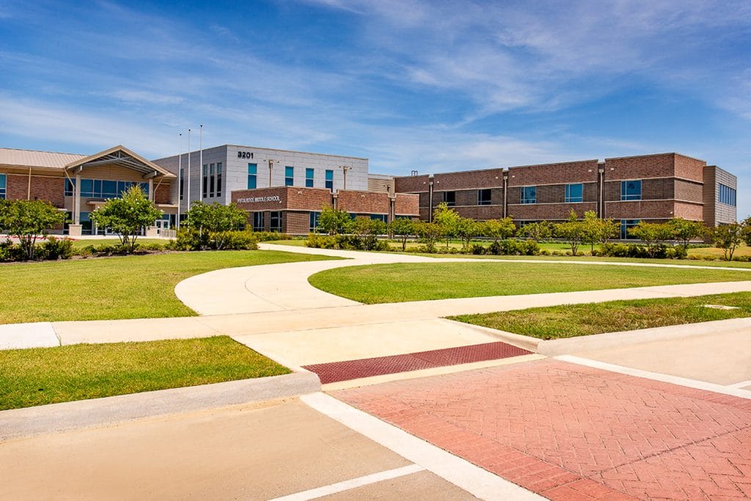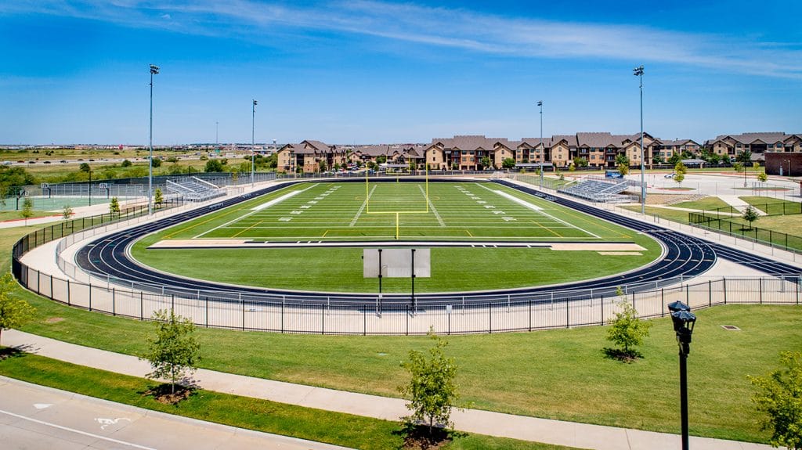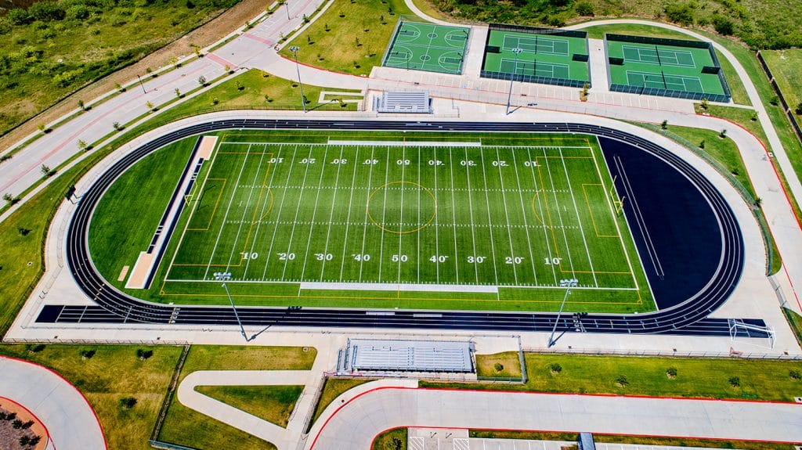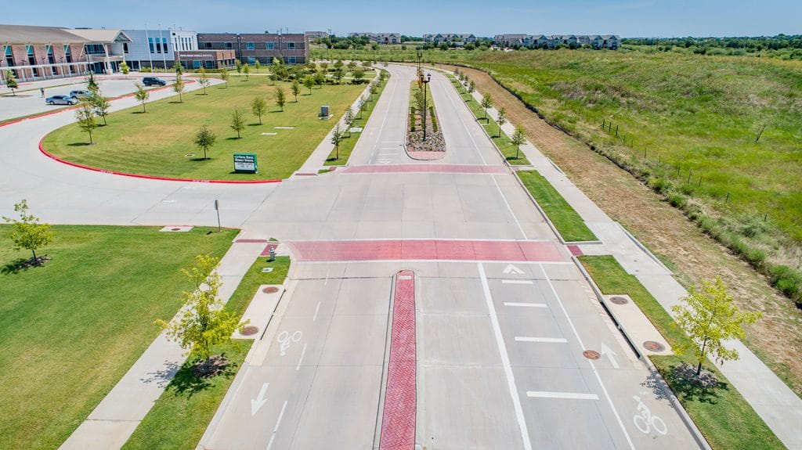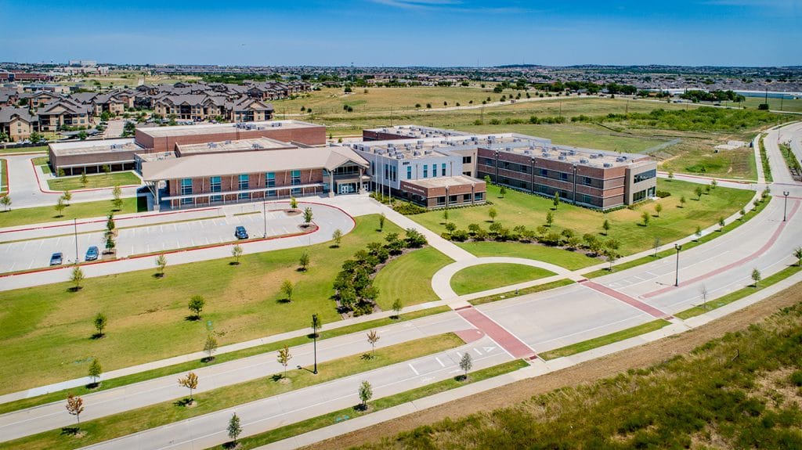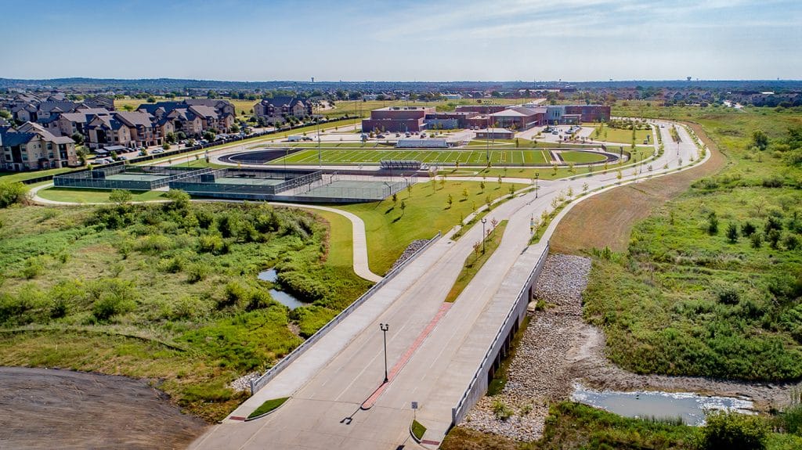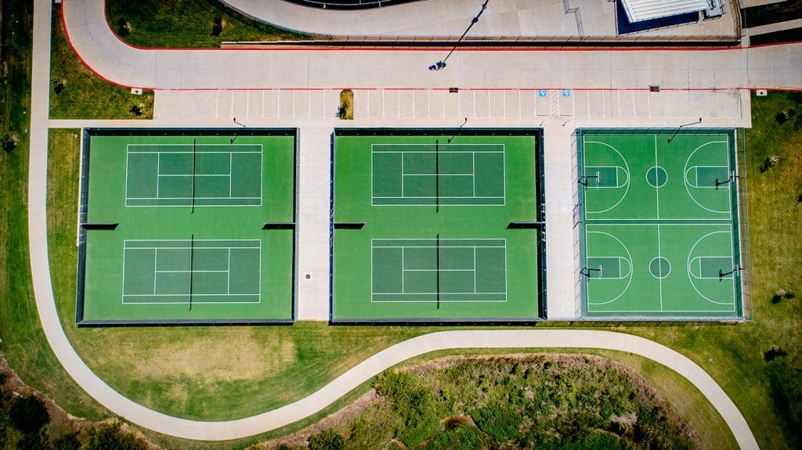Dunaway provided civil and structural engineering, survey, environmental, and landscape architecture design services for Vista Ridge Middle School. This new middle school, located in Keller Independent School District holds a 2,000-student capacity. Civil site development included a 35-acre preliminary plat for the middle school lot and two commercial lots. A 10-foot perimeter trail loop connects students to the adjacent neighborhoods with special paving at intersections.
The overall project design features an athletic complex for a variety of field and court sports, including but not limited to football, soccer, tennis, basketball, and track. Spectator amenities include bleacher seating, restrooms, and concessions that serve the campus and visitors alike.
The new school is nearly 250,000 square feet and features a courtyard dining area located near the cafeteria, which doubles as outdoor classroom space. The middle school is adjacent to Thompson Road, which has enhanced landscaping along the parkway and medians. The campus entrance is designed to be an extension of this landscaping to welcome students and visitors with supplemental planting, flowering ornamental trees, and large shade trees.
Project analysis includes a Conditional Letter of Map Revision (CLOMR) of the stream to the west of the middle school which incorporates a large, multiple box bridge crossing with a pedestrian tunnel to serve a future looped trail system that will unify the tennis courts and trail amenities to the planned residential development to the south. A mass grading plan assisted with excavating approximately 100,000 cubic yards of cut from the school site and exporting to future commercial lots on the frontage road of I-35 to finalize the new channel banks of the stream which coincided with the CLOMR hydraulic models. Enhanced raised crosswalks across Thompson Road were also constructed, providing a safer route for pedestrian traffic.
-
Location:Fort Worth, Texas
-
Client:Keller Independent School District
-
Services:Civil Engineering
Planning + Landscape Architecture
Environmental
Structural Engineering
