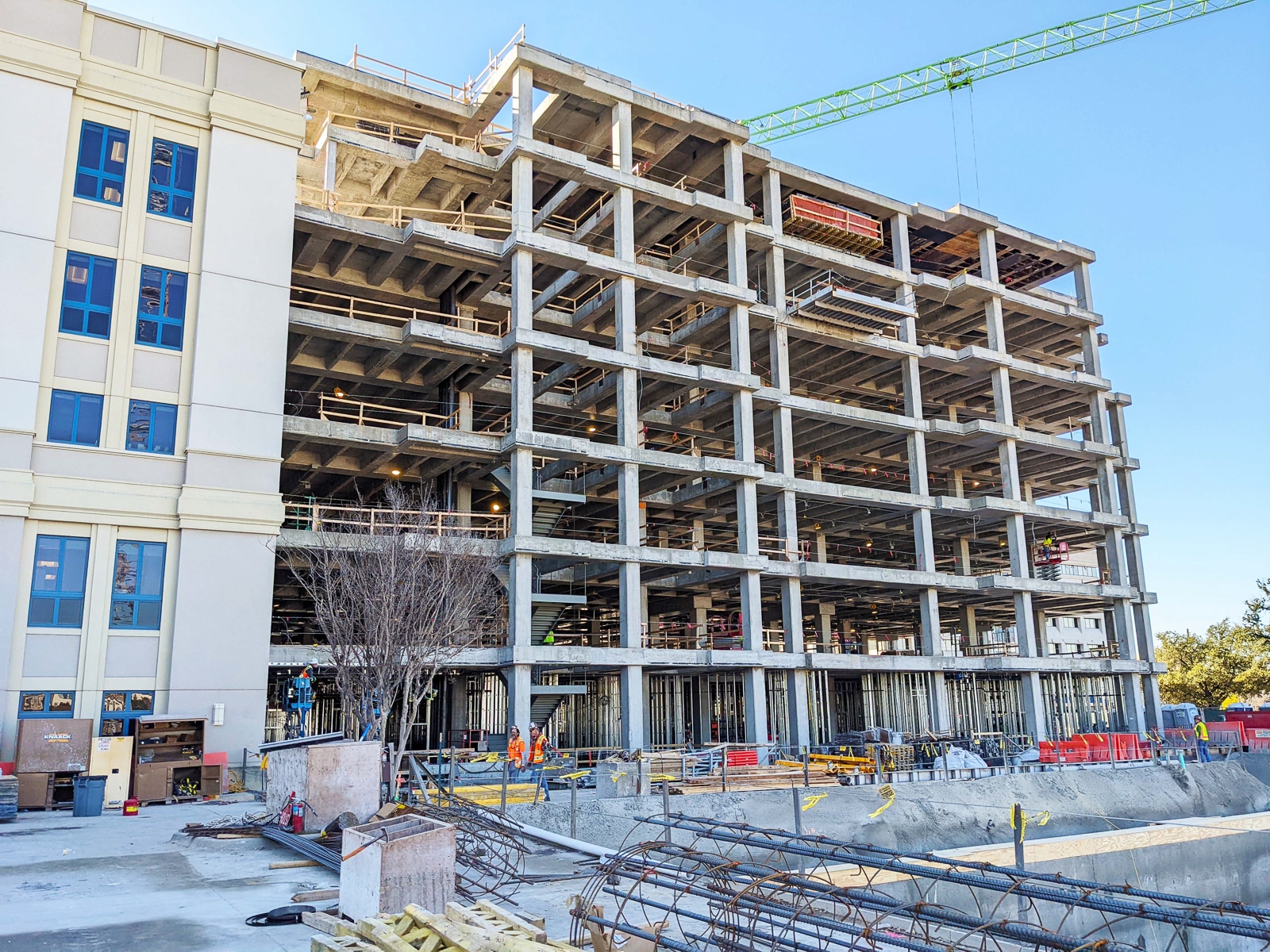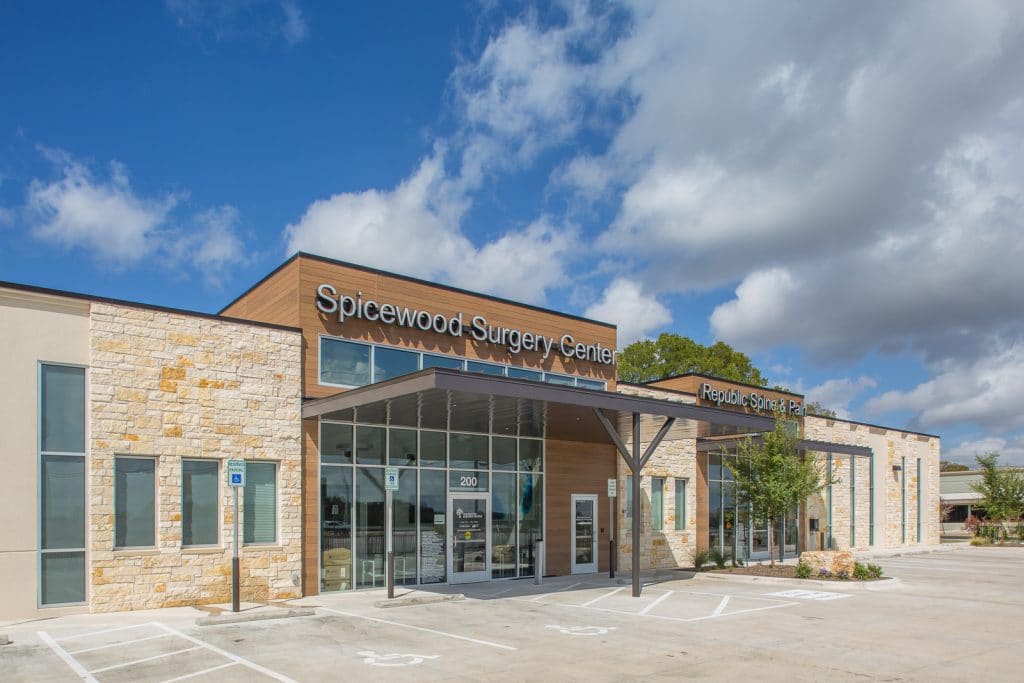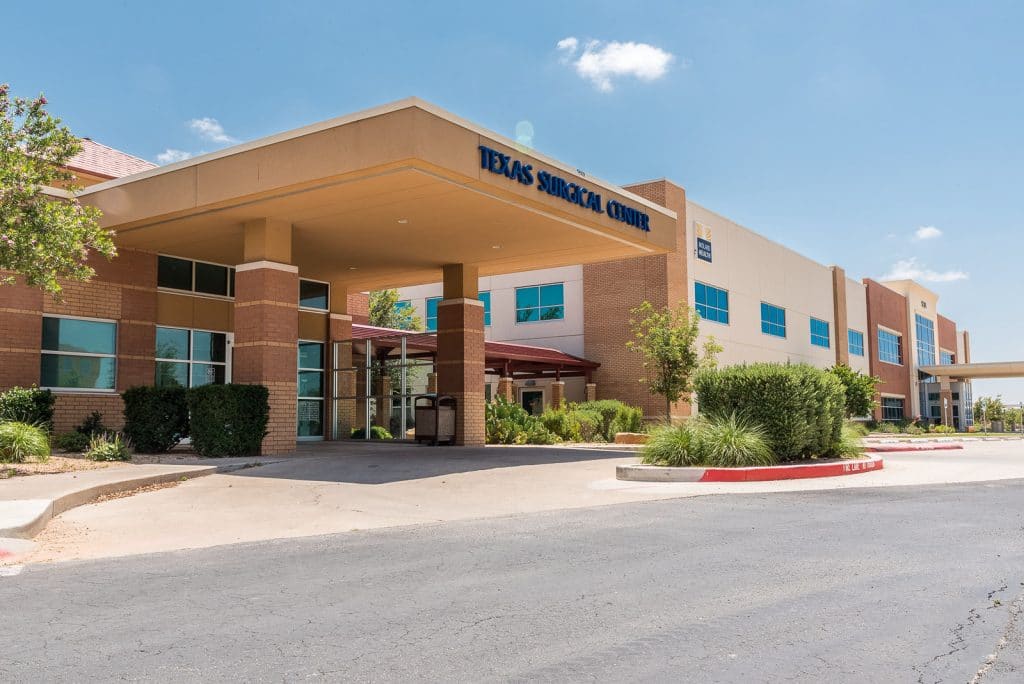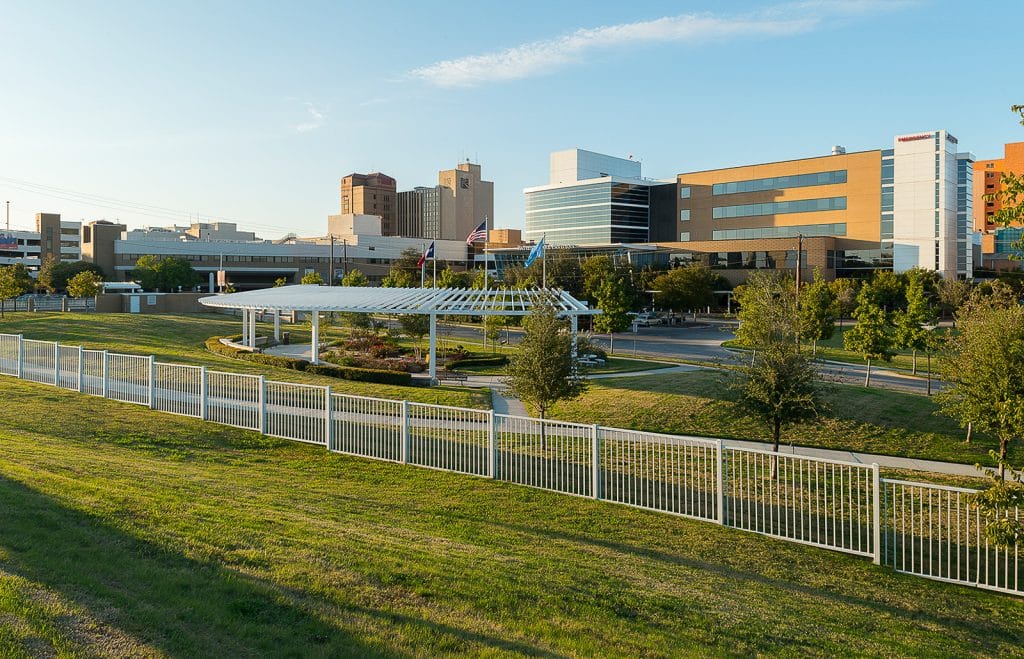
The Cook Children’s Medical Center Dodson Expansion project consists of roughly 240,000 square feet of additional medical office space located directly to the west of the existing Dodson Specialty Clinic. The Dodson Specialty Clinic, which opened in 2012, houses nearly all of Cook’s outpatient clinics, doctors’ offices, and a six-operating room ambulatory surgery and imaging center.
Dunaway provided civil engineering, structural engineering, planning + landscape architecture, and surveying services on both the existing facility and the expansion which will provide additional capacity to the Cook Children’s main campus, allowing them to continue to add specialty clinics to serve the community.
AWARD
ENR Texas & Louisiana Region, 2025 Best Projects Award, Best Health Care Category
-
Location:Fort Worth, Texas
-
Client:Cook Children's Medical Center
-
Services:Civil Engineering
Planning + Landscape Architecture
Structural Engineering
Survey


