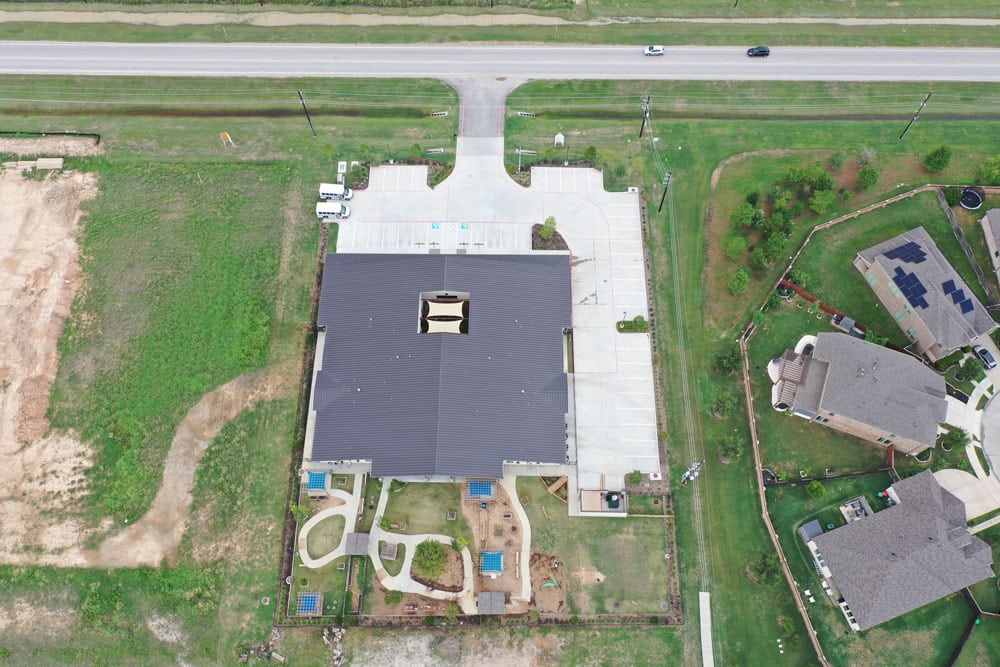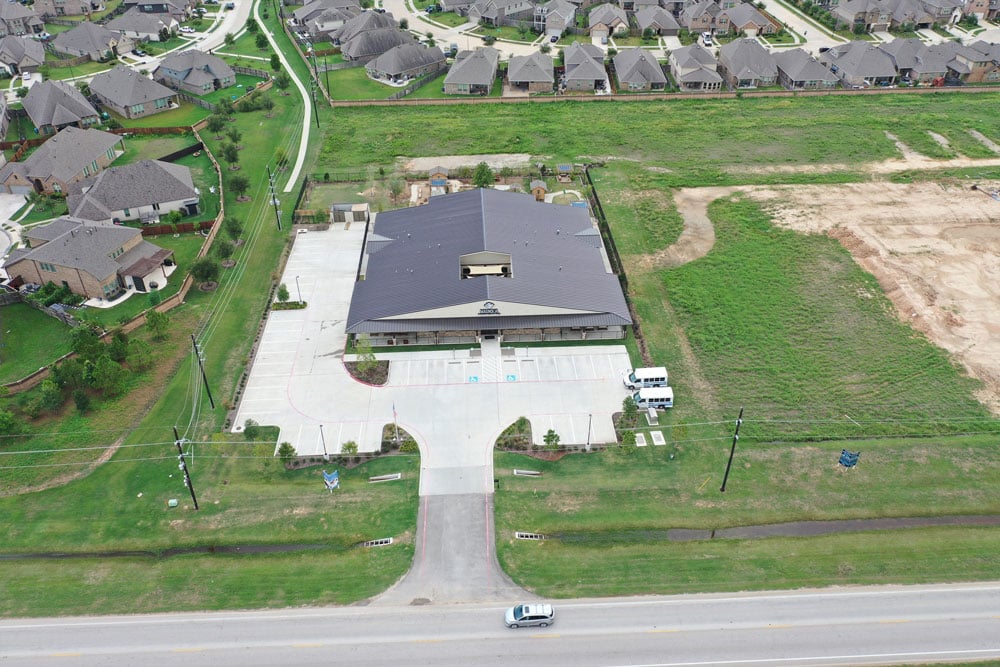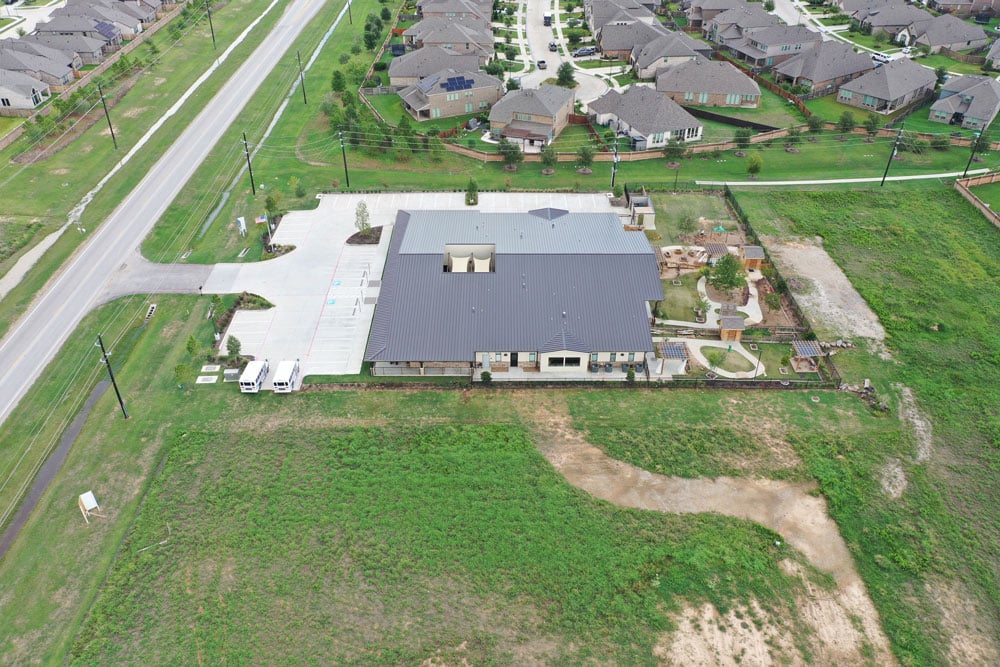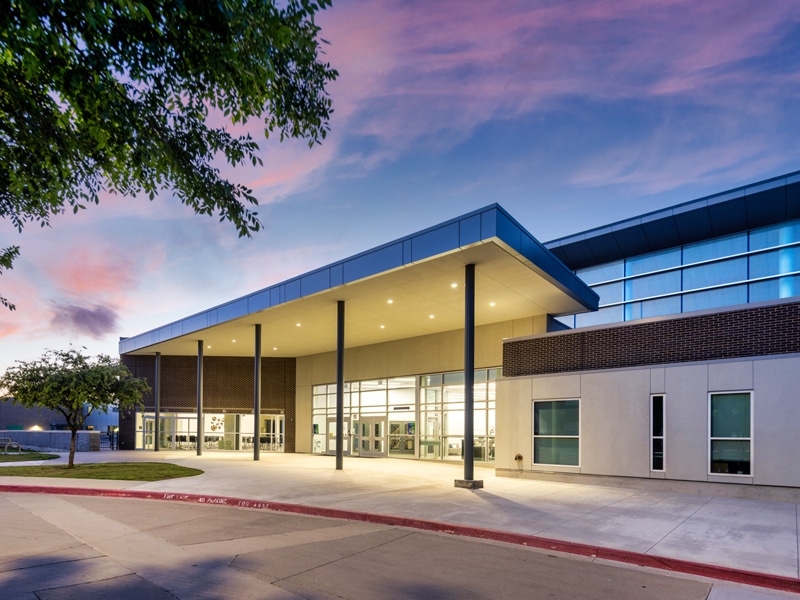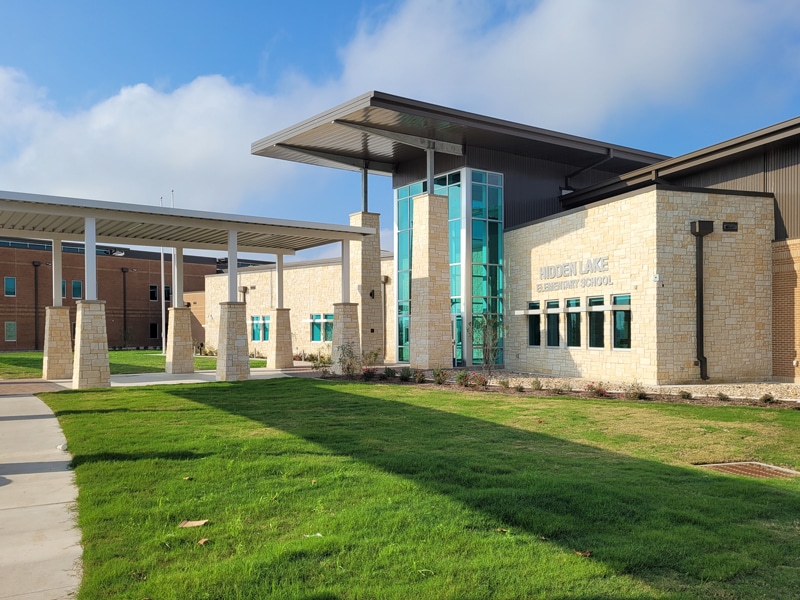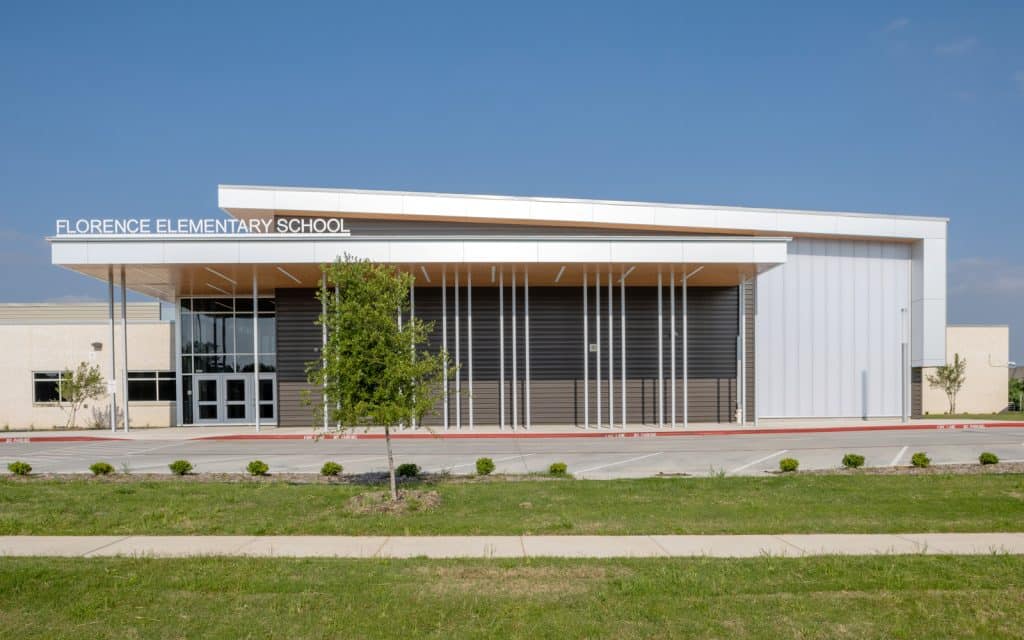Located in Katy, Texas, this daycare and preschool represents a ground-up project encompassing a total of 16,786 square feet. After assisting the client in finding a suitable site location, we collaborated with them to adhere to the surrounding development’s design requirements for the exterior aesthetic. This presented a challenge as the original design had to be slightly modified to meet the new requirements; however, the final result met the client’s expectations.
The client envisioned a southern, classic residential ambiance. To achieve this, we incorporated large windows, shutters, wood siding, and expansive wooden doors into the design. The interior features an ‘outdoor’ theme at each classroom entrance, complete with road signs, door awnings, and a faux brick facade.
Magnolia Preparatory Academy’s curriculum balances indoor and outdoor activities, aiming to provide students with a nurturing, stimulating, and welcoming environment. This goal was realized by including spacious playscapes and an outdoor courtyard. To create an engaging outdoor hands-on playscape, we collaborated with a playground consultant to integrate minibike paths, sandboxes, flower beds, covered play sheds, bridges, and water features. With ample outdoor play areas, security was paramount; we prioritized it by designing fences, gates, and clear sight lines for teachers to monitor the children safely.
-
Location:Katy, Texas
-
Client:Keen Realty Group
-
Services:Civil Engineering

