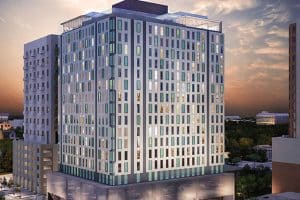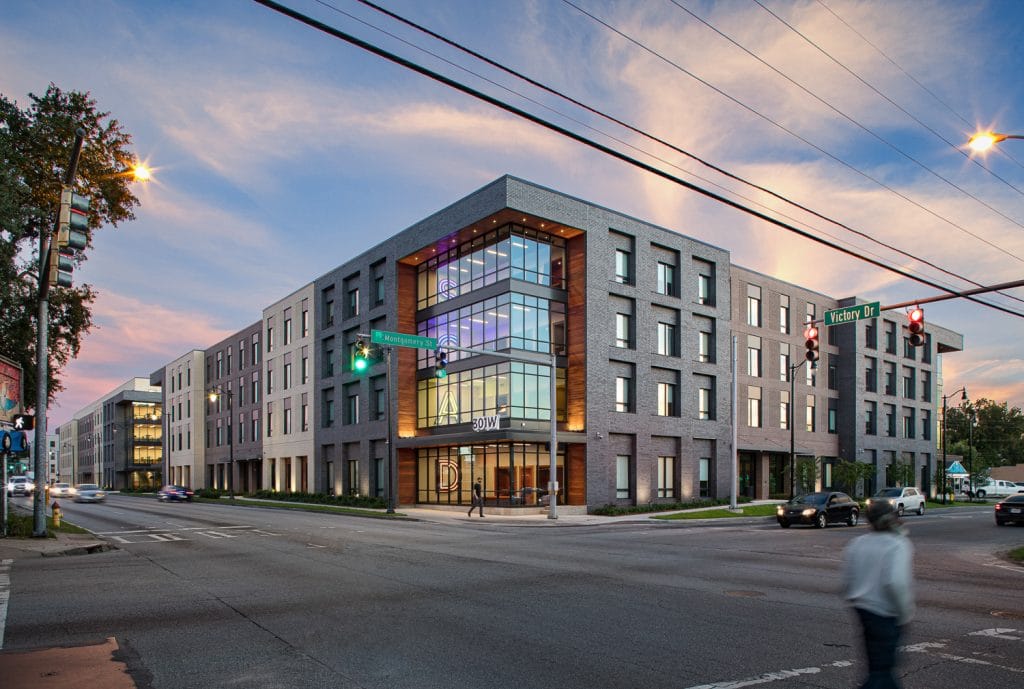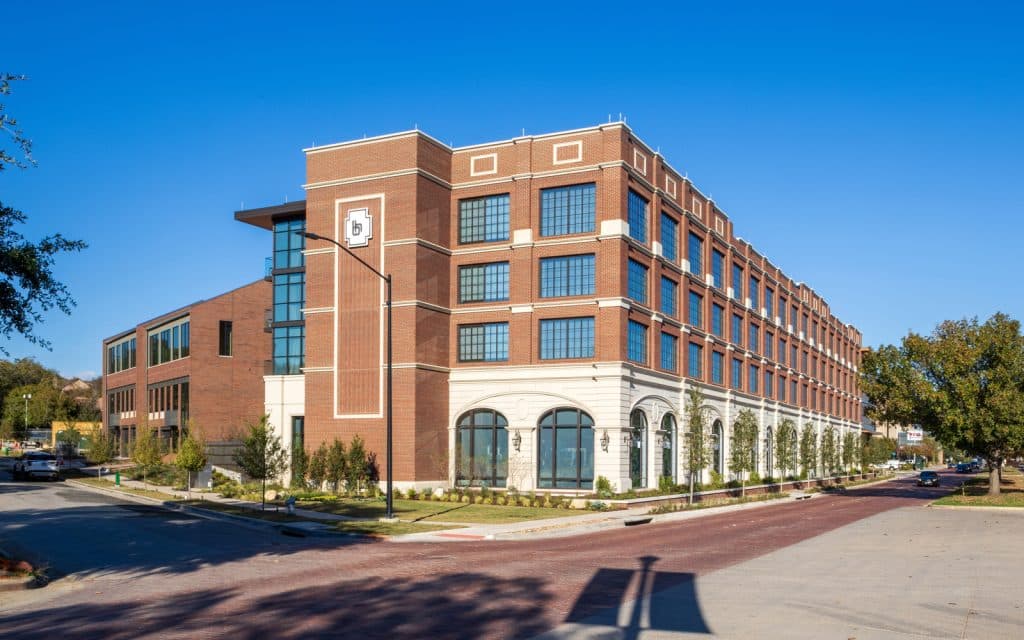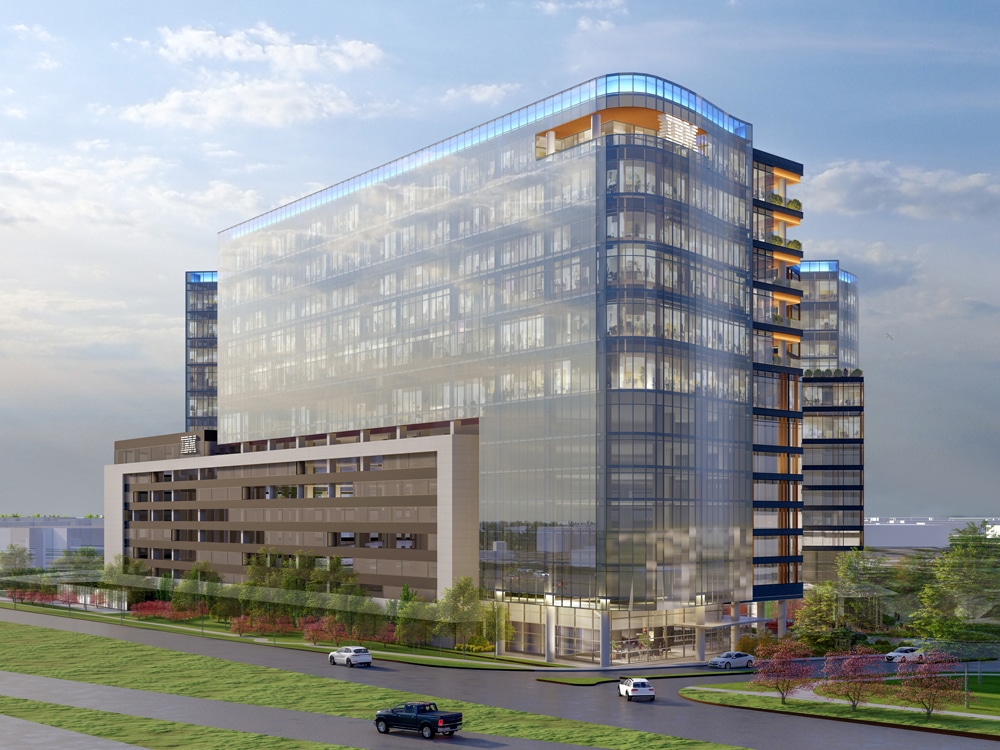Lark Austin, formerly known as The Muze, is an 18-story high-rise apartment that redefines student living in West Campus. The building features three levels of below-grade parking and two above, with the 18th floor dedicated to amenity spaces, making it a total of 21 stories. The top floor boasts an outdoor pool, theatre, and kitchen, while the interior amenity space includes private study rooms, community lounge areas, and a state-of-the-art fitness center. Spanning approximately 200,000 square feet, the building houses 158 units, providing a total of 502 beds.
Dunaway’s services for this project included surveying, site plan preparation, grading and drainage design, water and wastewater service design, and processing the site plan for City of Austin approval. Additionally, Dunaway prepared and processed a UDA and license agreement through the City.

-
Location:Austin, Texas
-
Client:Parallel CO
-
Services:Civil Engineering
Survey



