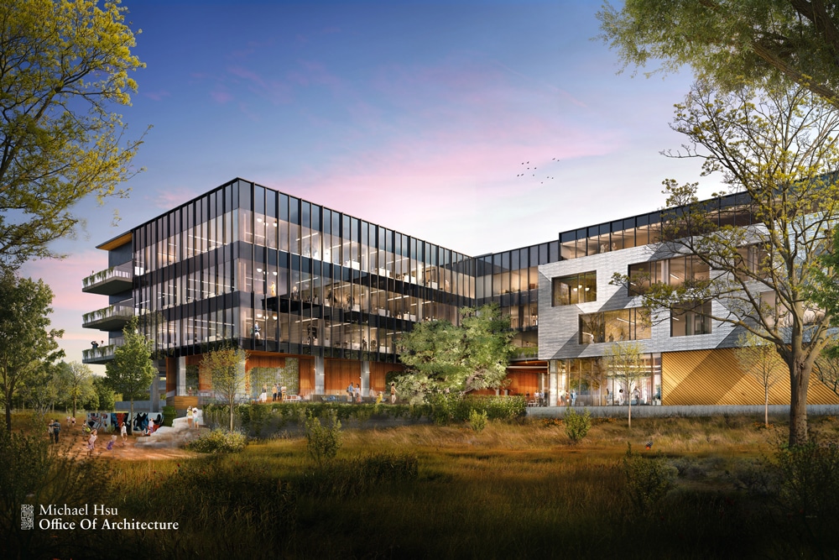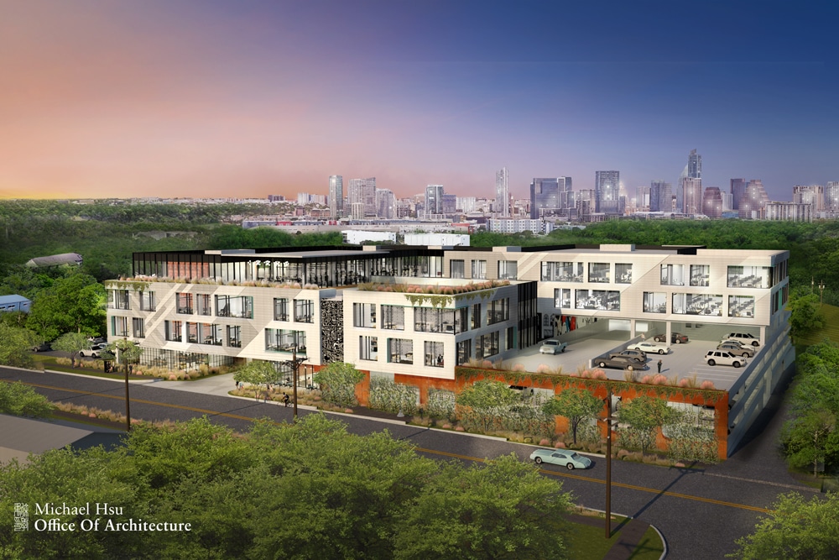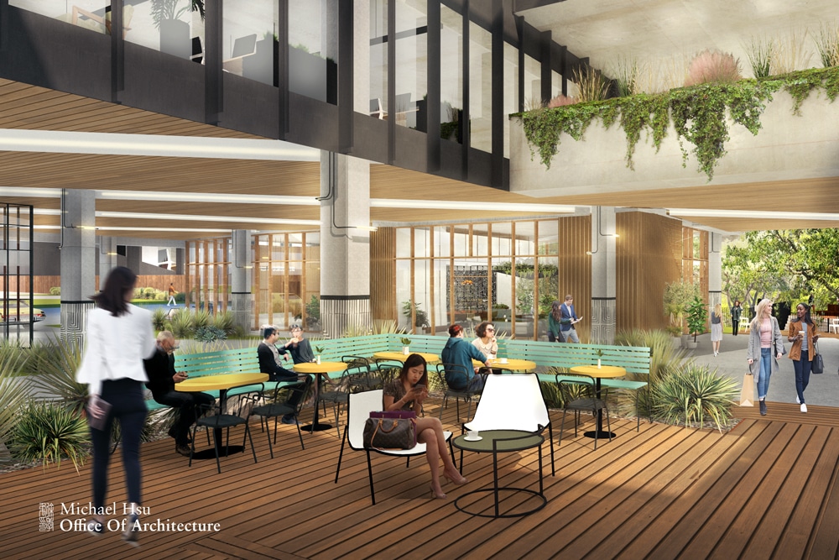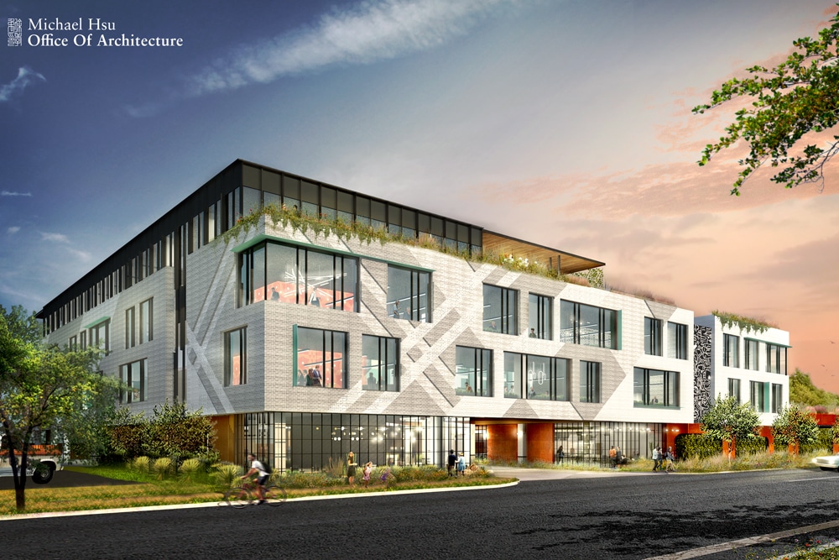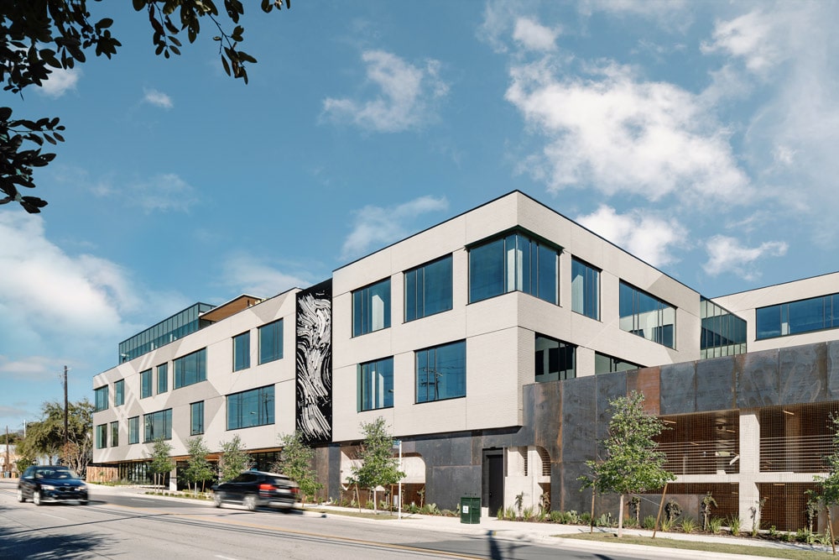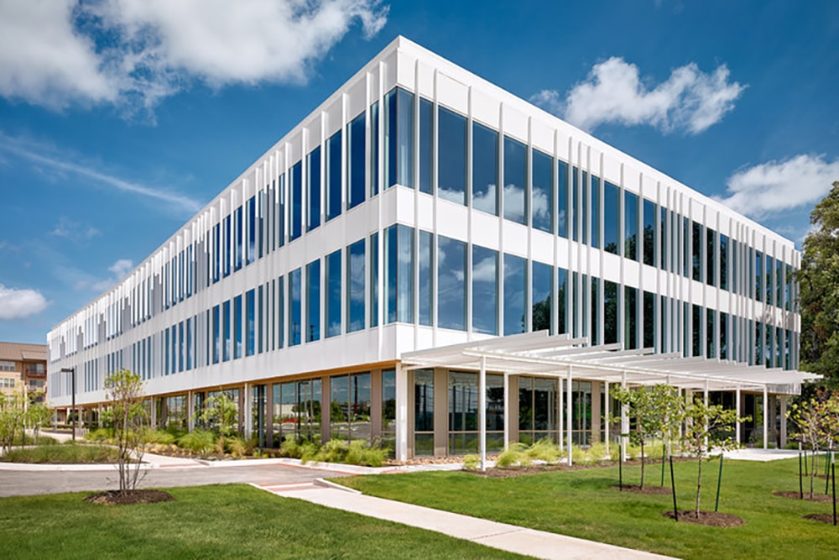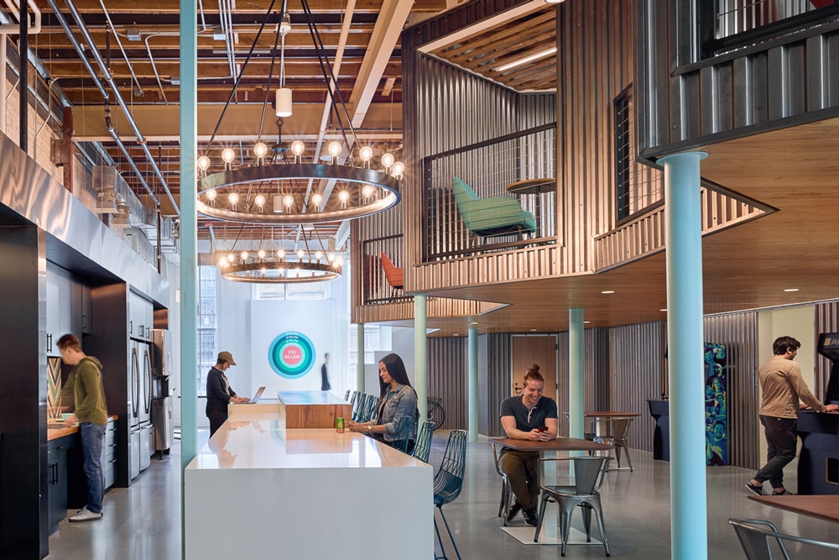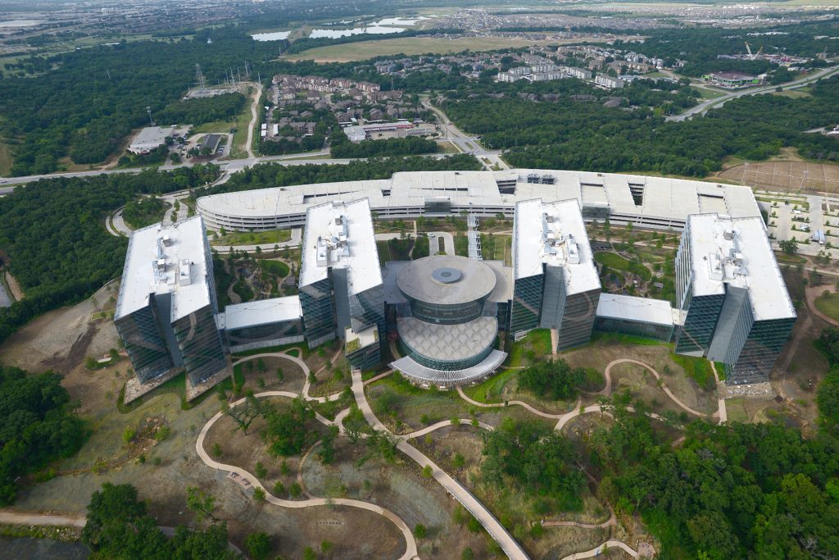Located on a sloping site along Bouldin Creek, The Bouldin Creek Commons is a seven-story mixed-use development that blends high design with South Austin style. A 510-space parking garage supports 147,000 square feet of Class-A office and ground floor commercial space. The three-story office component begins at the second level grade and is configured into two “L” shaped wings connected with a pedestrian bridge.
During the project, Dunaway’s Structural design team partnered Studio8 Architects and White Construction to create an attractive plaza and courtyard space, linking the building’s usages with the natural beauty of the surrounding area.
Recent Award
2021 Commercial Real Estate Award for Best New Office Development by Austin Business Journal
-
Location:Austin, Texas
-
Client:Studio8 Architects
-
Services:Structural Engineering
