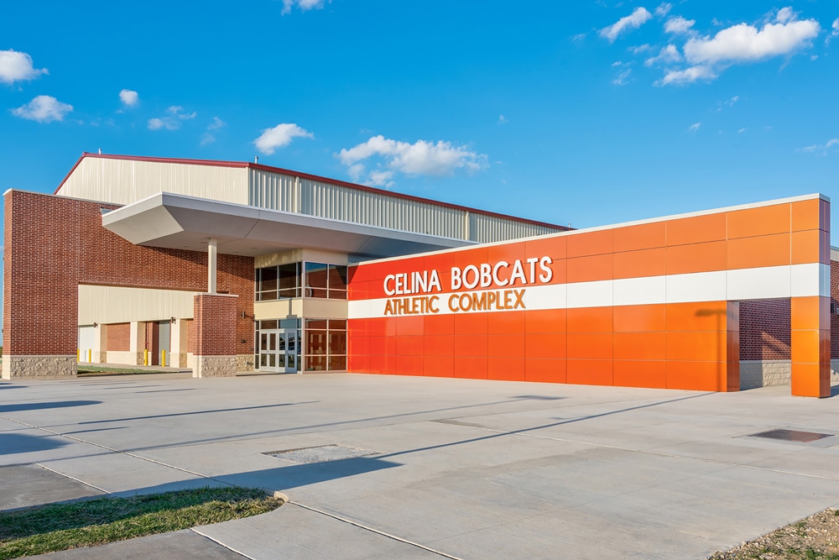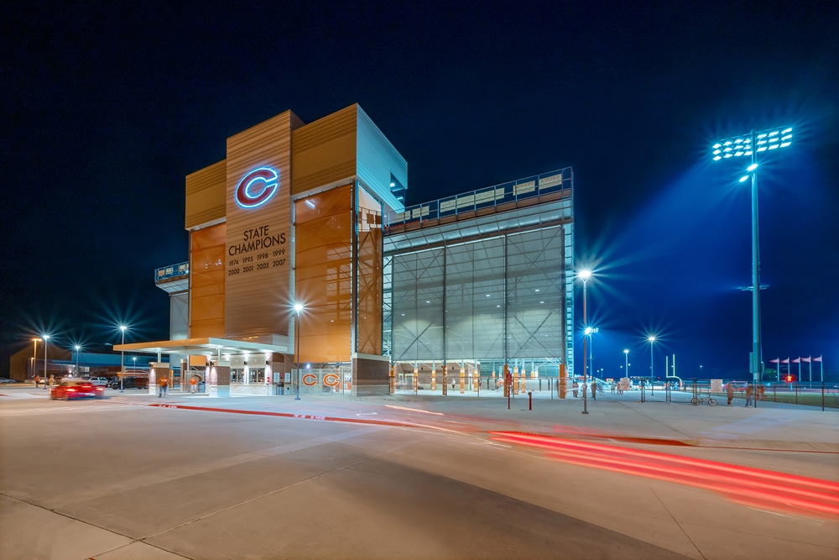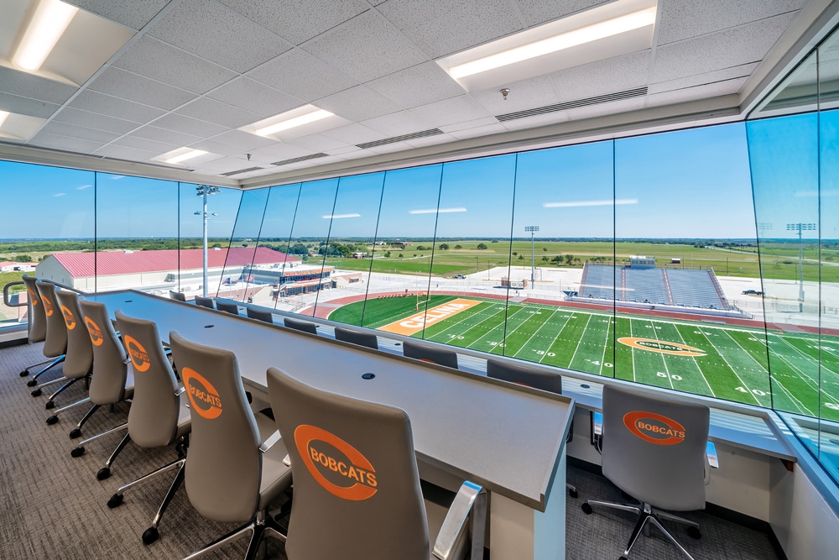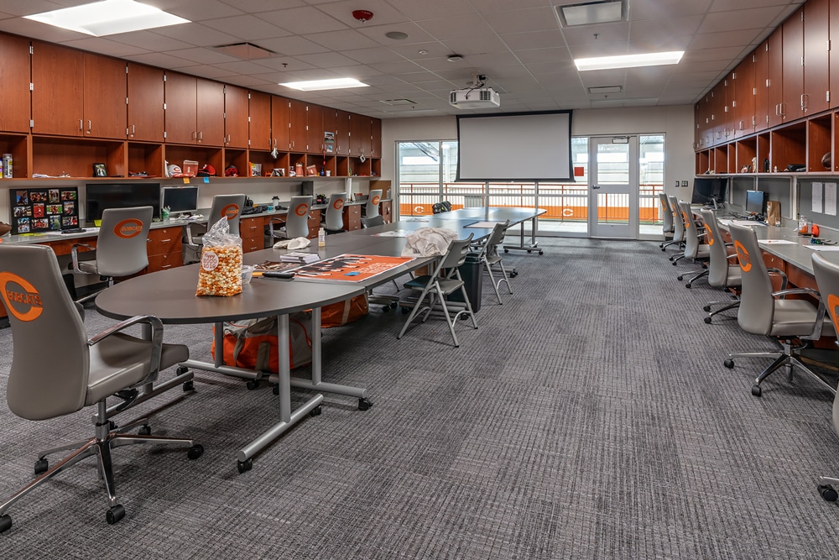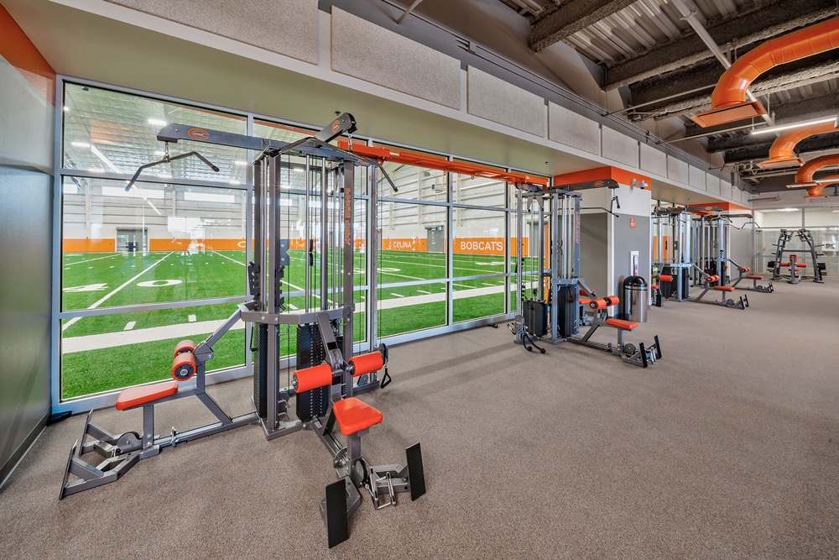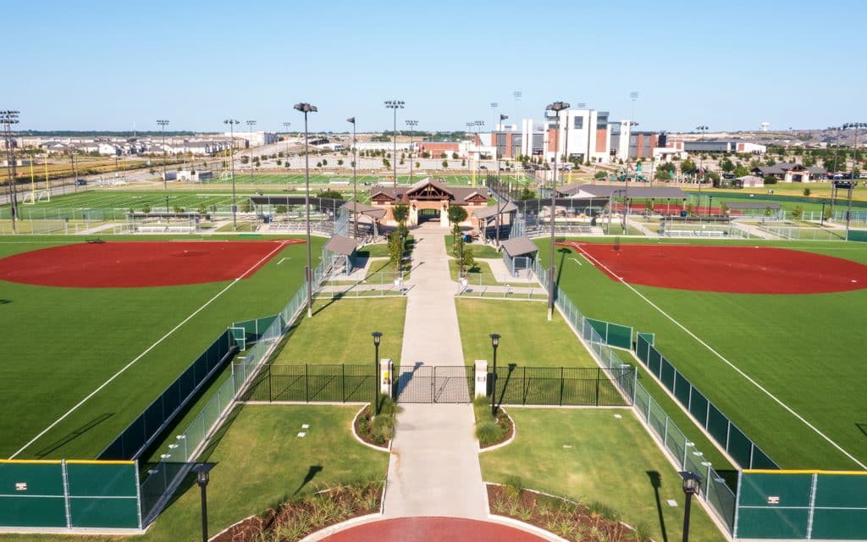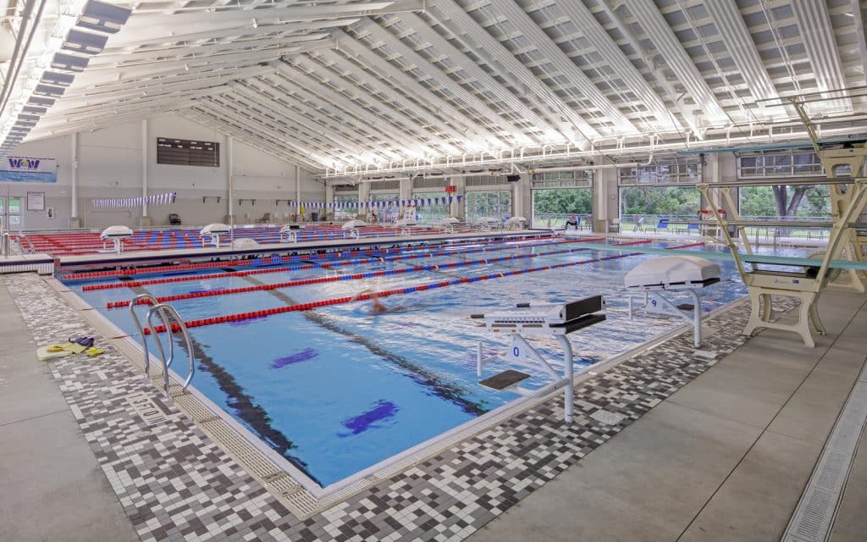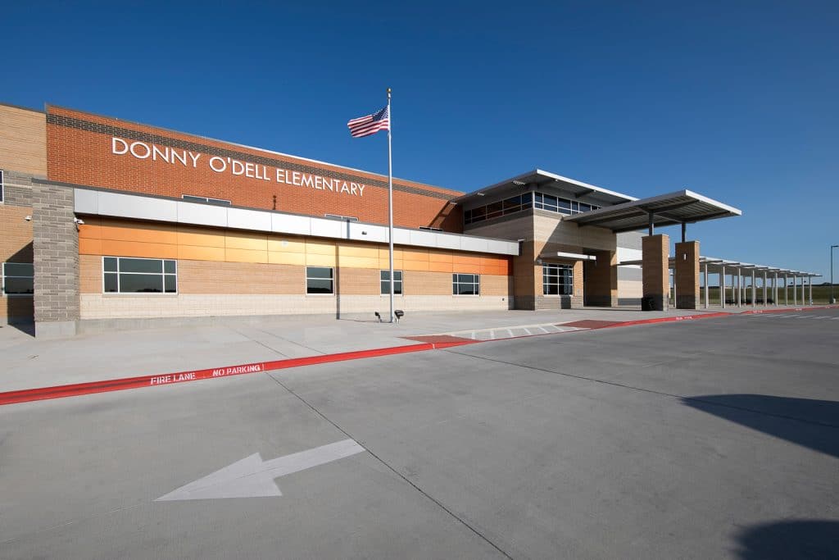Dunaway provided structural design services for the new $24.5 million multi-purpose athletic complex for Celina High School. The complex includes an expansive concourse, a weight room, a Hall of Fame walkway, an indoor multipurpose facility, as well as a varsity locker room, a banquet hall, and a state-of-the-art film room with built-in seating.
Adjacent to the complex facility is a new football stadium with a 90-foot-tall 3,0000 square-foot press box and seating for 6,500 people, with the ability to expand to 10,000 seats in the future.
-
Location:Celina, Texas
-
Client:Claycomb Associates
-
Owner:Celina Independent School District
-
Services:Structural Engineering
