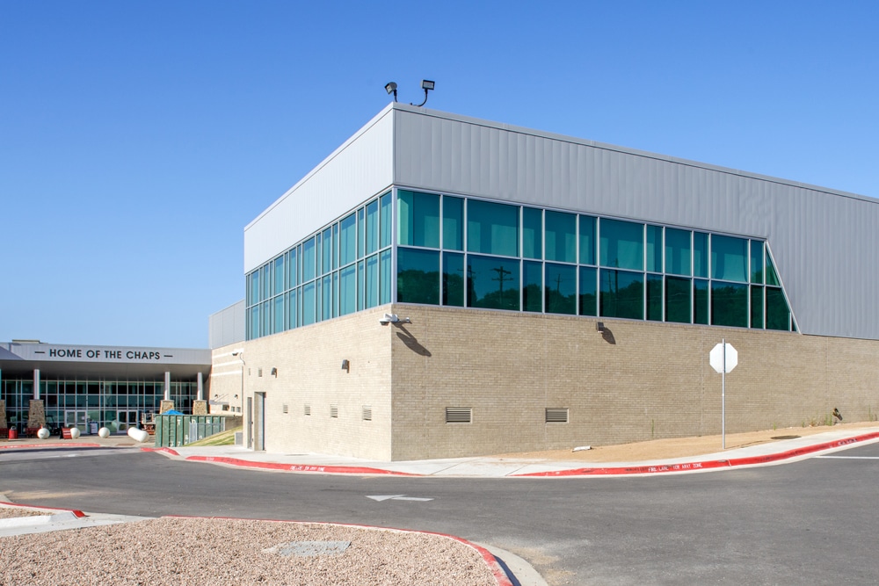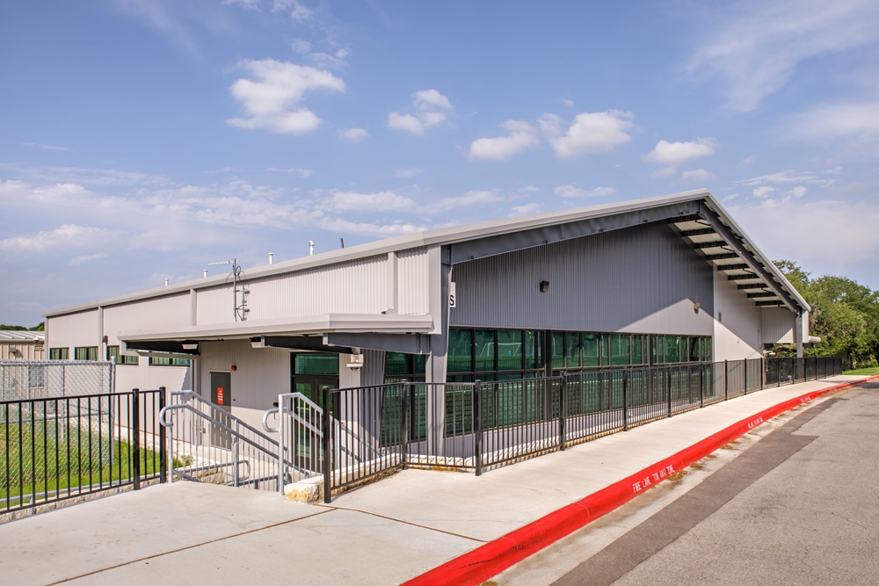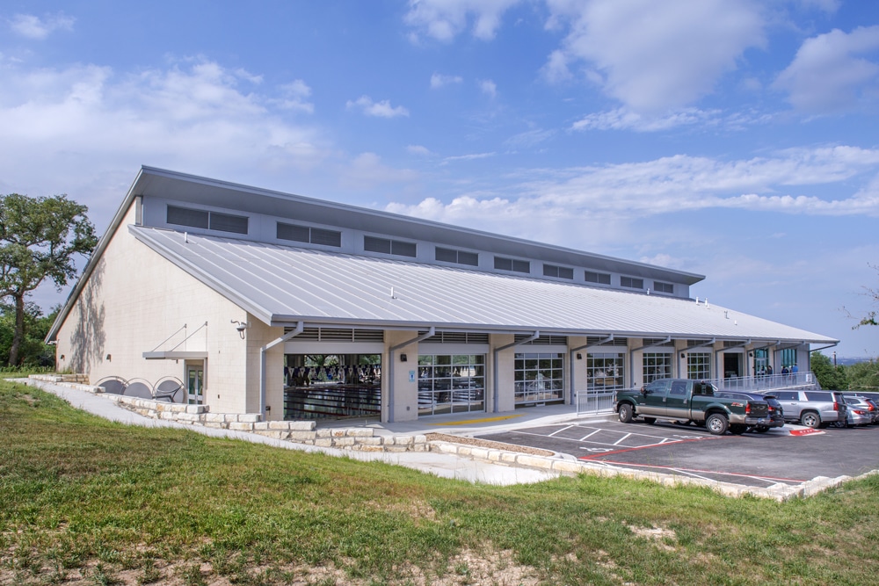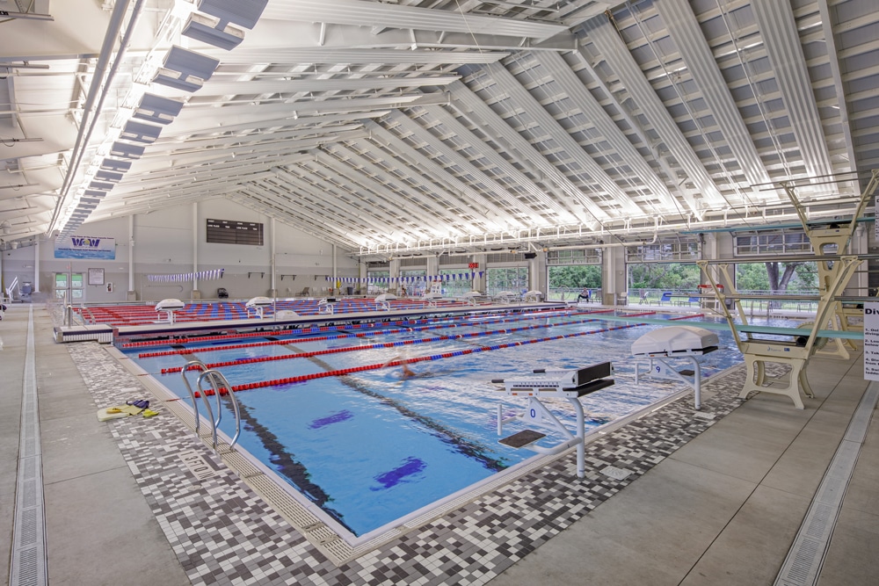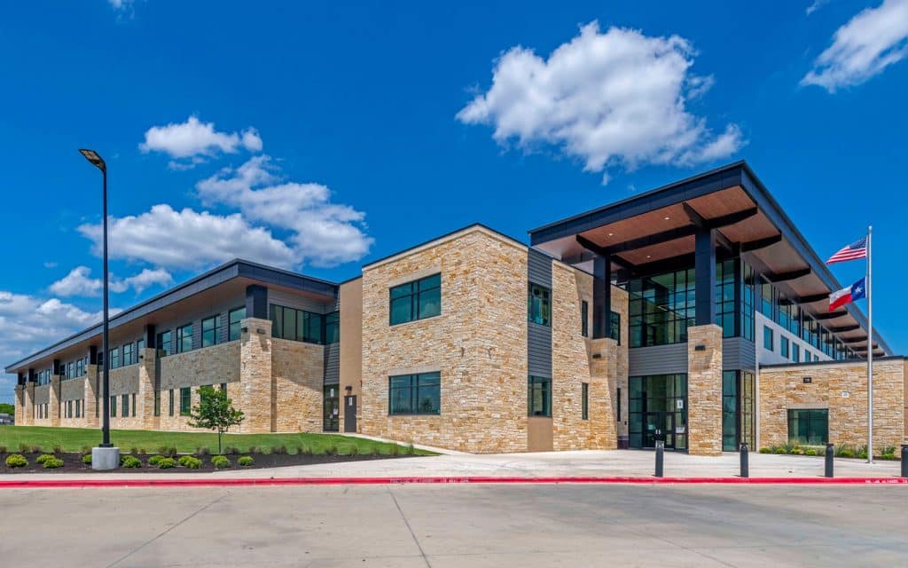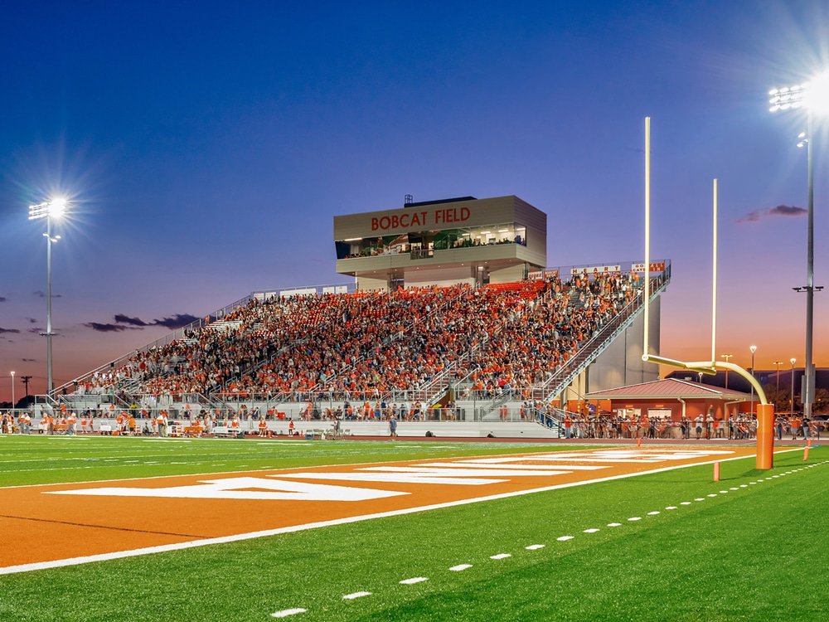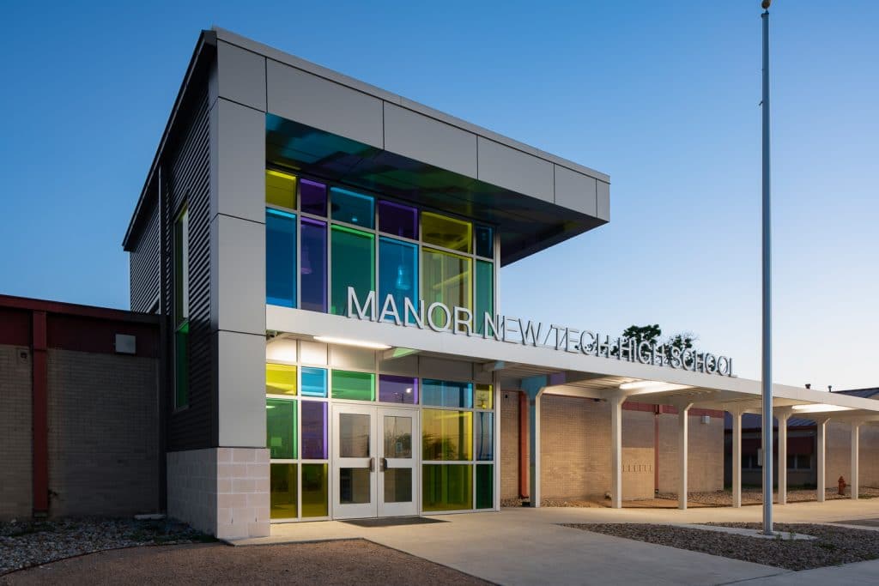Through a collaborative effort, Dunaway’s team of engineers, surveyors, and landscape architects served Eanes ISD on three new facility projects at Westlake High School. Each of the three projects were purposely planned to serve students for extra-curricular programs for both athletics and education.
- A new state of the art Indoor Aquatic Center was built to serve both the school and local community’s swimming programs and events. The new facility is an eight-lane, 25-meter stretch pool that includes a one and three meter diving area.
- The 8,000 square-foot Robotics Lab expansion allows two new classrooms for the engineering program as well as three additional classrooms for other programs. Additionally, the expanded facility provides adequate space to accommodate the new UIL Robotics Competition format.
- Westlake High School previously did not have a permanent space for their wrestling program. The new 7,000 square-foot facility addition will provide a dedicated home for the wrestling athletics program and can accommodate other programs such as softball, tennis, fine arts, etc.
Dunaway performed professional design services to prepare construction documents for each project, including civil and landscape site design, parking lots, accessible sidewalks and site paving, site grading, storm water conveyance, water, fire and wastewater utilities.
-
Location:Austin, Texas
-
Owner:Eanes Independent School District
-
Services:Civil Engineering
Planning + Landscape Architecture
Survey
