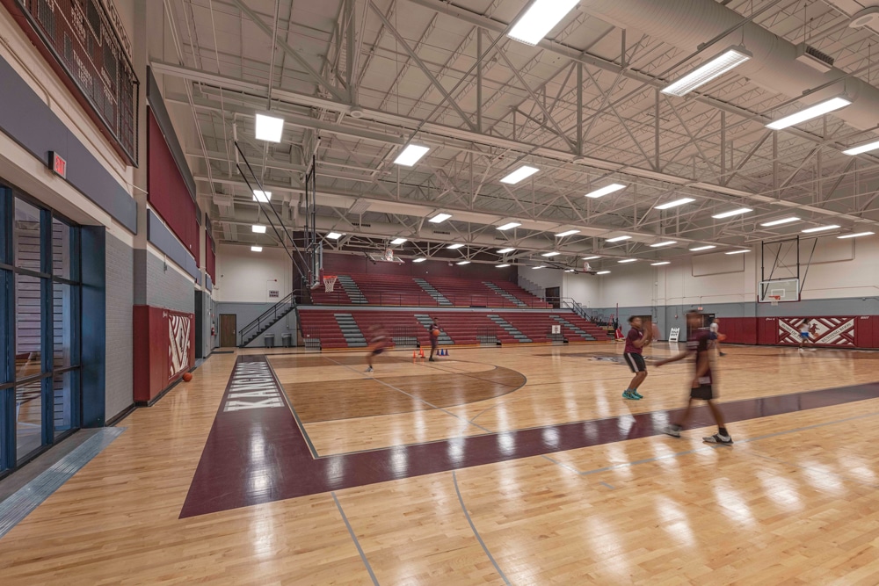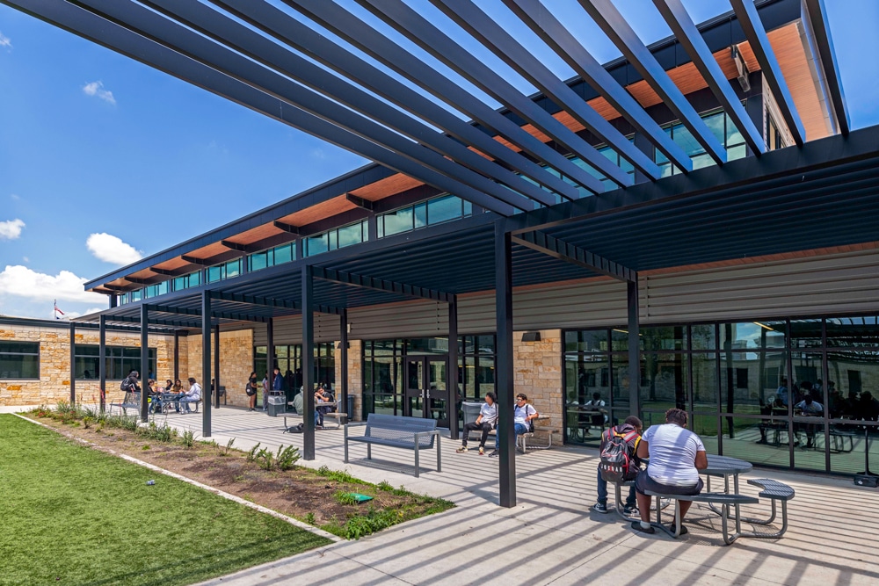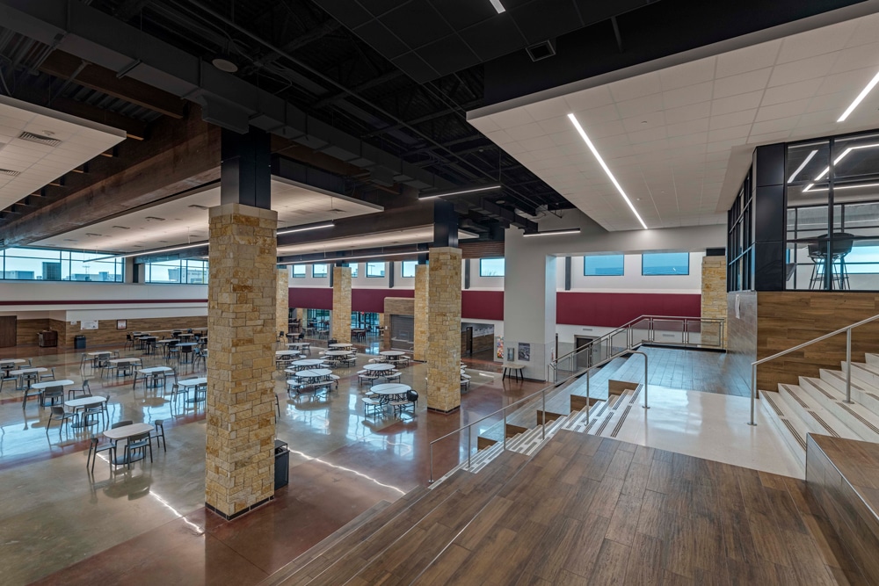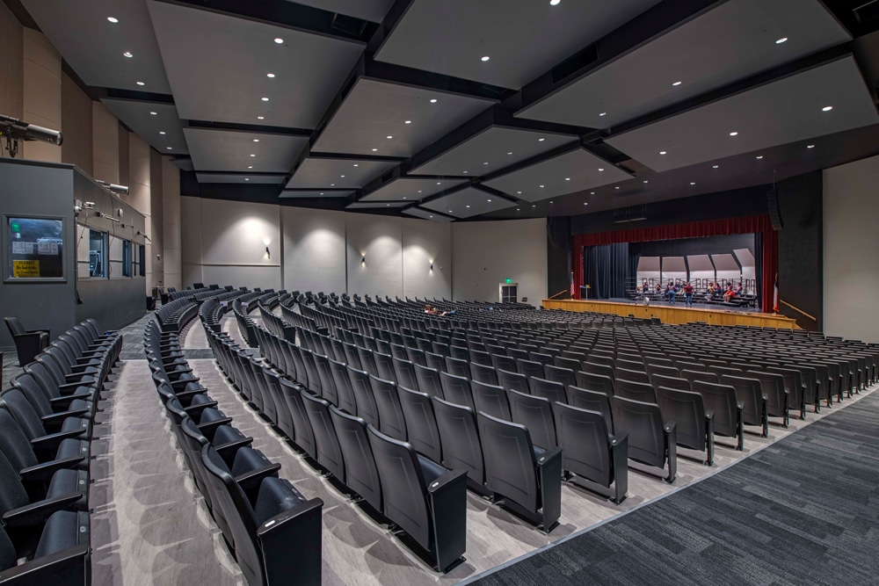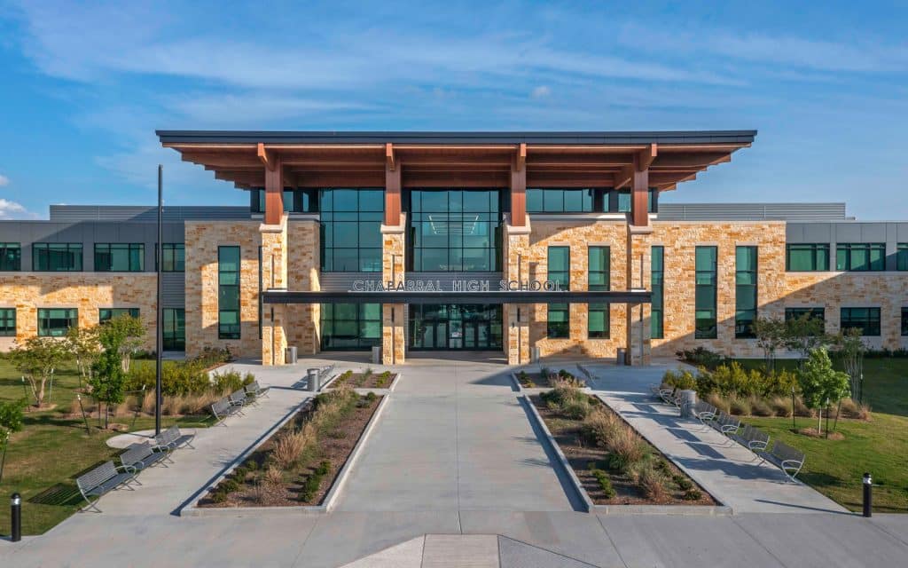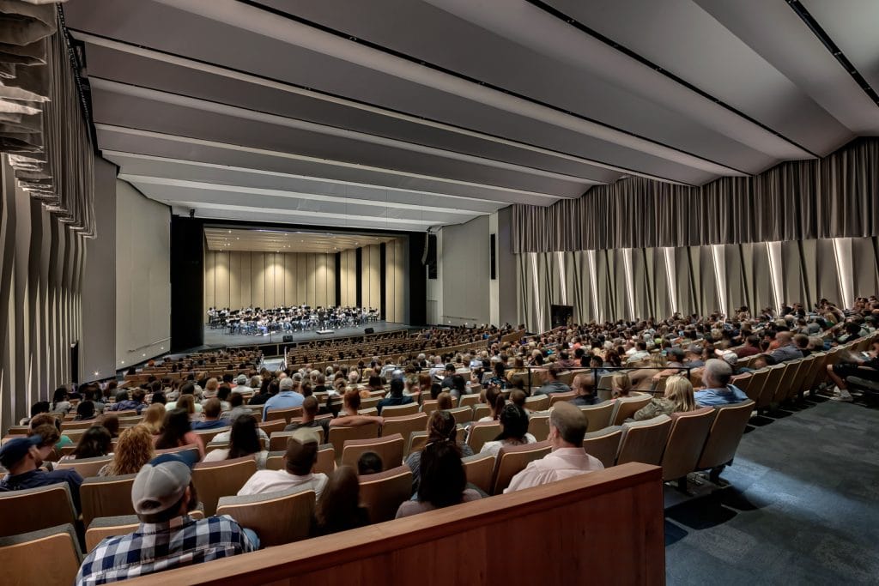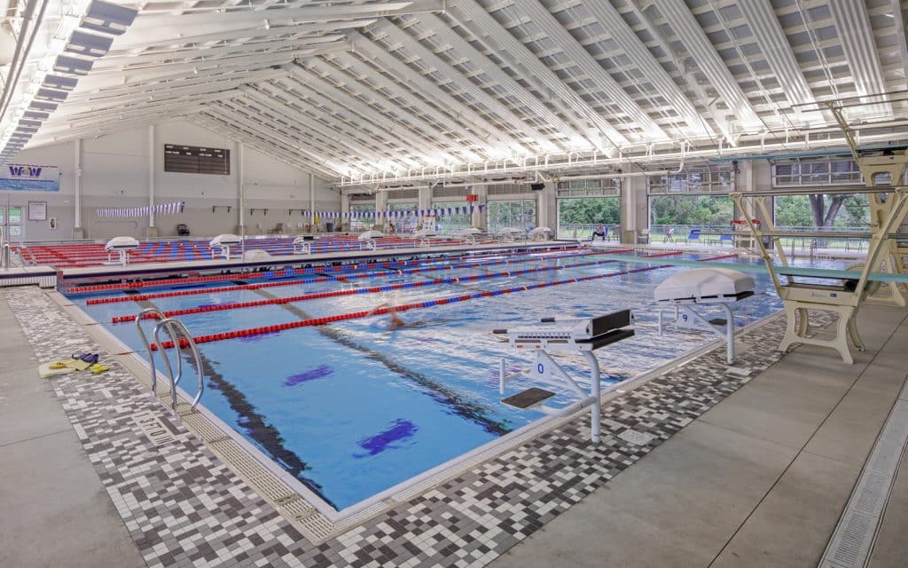Dunaway partnered with PBK Architects to provide structural engineering services on various renovations and additions to Killeen High School, including the demolition of approximately 100,000 square feet of the existing 315,000 square-foot campus to accommodate 182,000 square feet of new construction, as well as extensive renovations to the remaining portions of the existing facilities.
The school features a new two-story academic wing, new and expanded administrative spaces, expanded athletics facilities, and a new central commons area with a clerestory. Design and construction were completed using a phased approach over four years to accommodate the continued operation of the facility throughout construction. (Images courtesy of PBK Architects.)
-
Location:Killeen, Texas
-
Client:PBK Architects
-
Owner:Killeen Independent School District
-
Services:Structural Engineering
