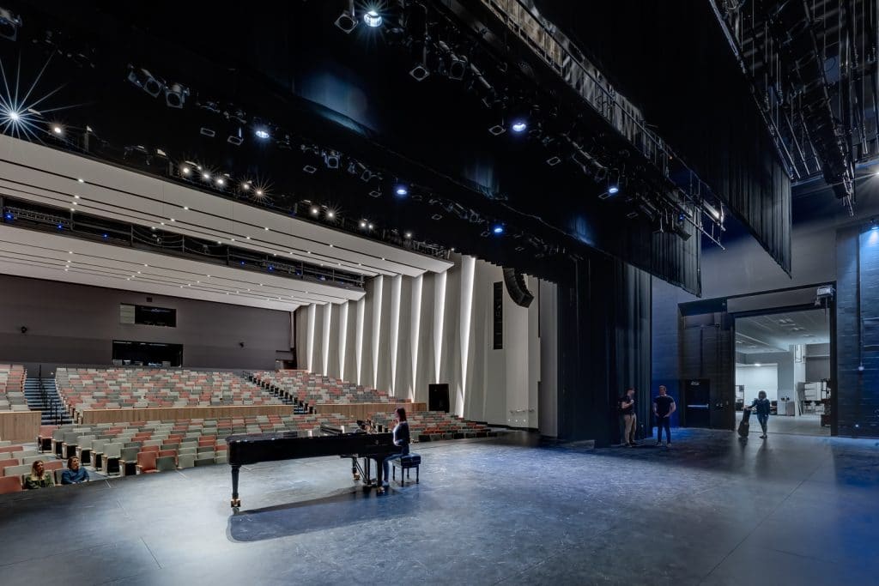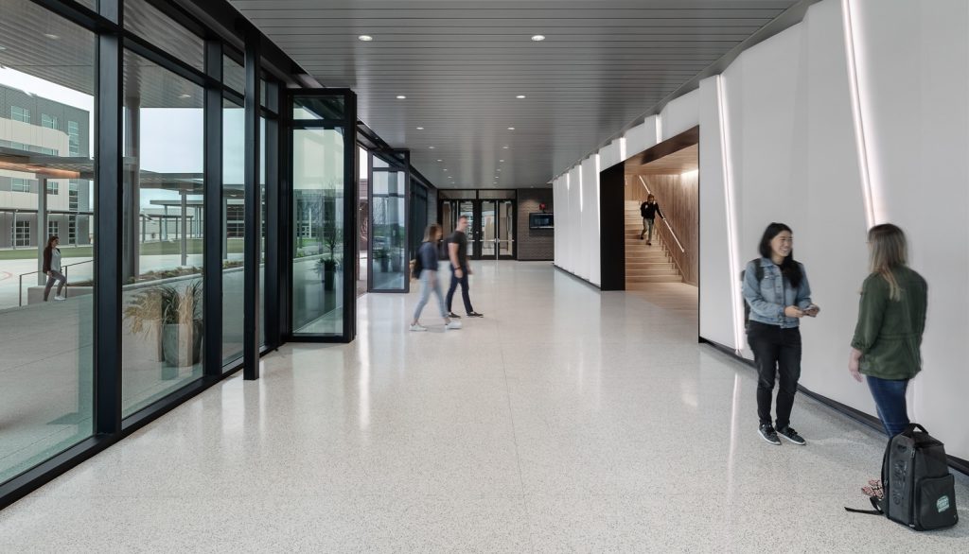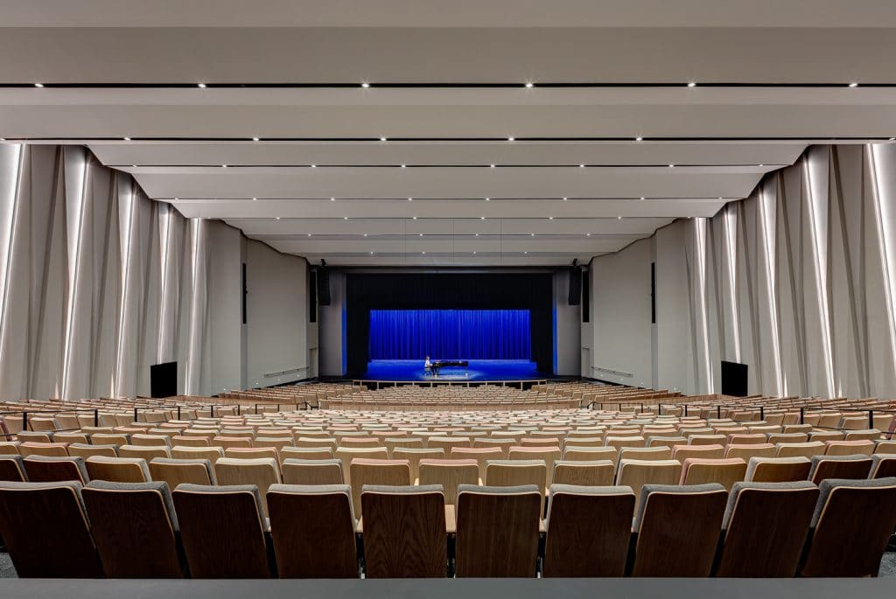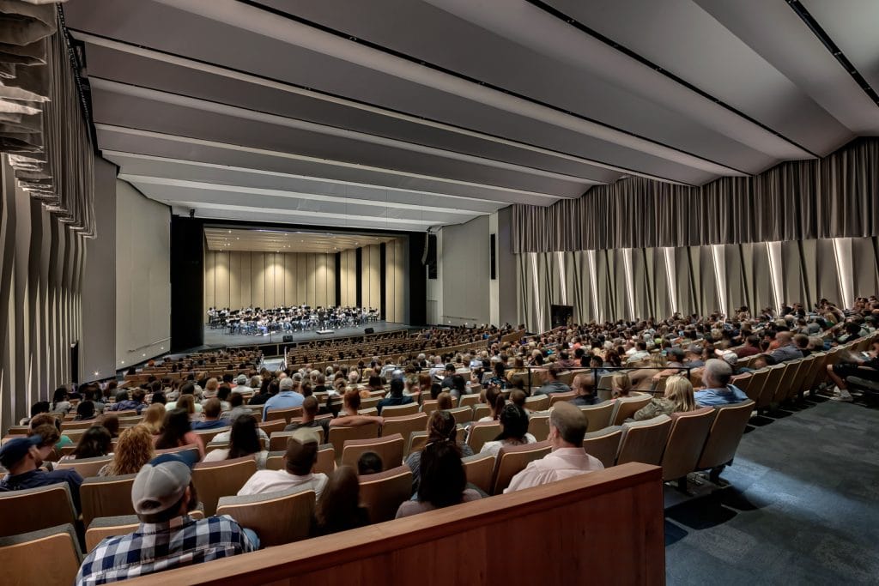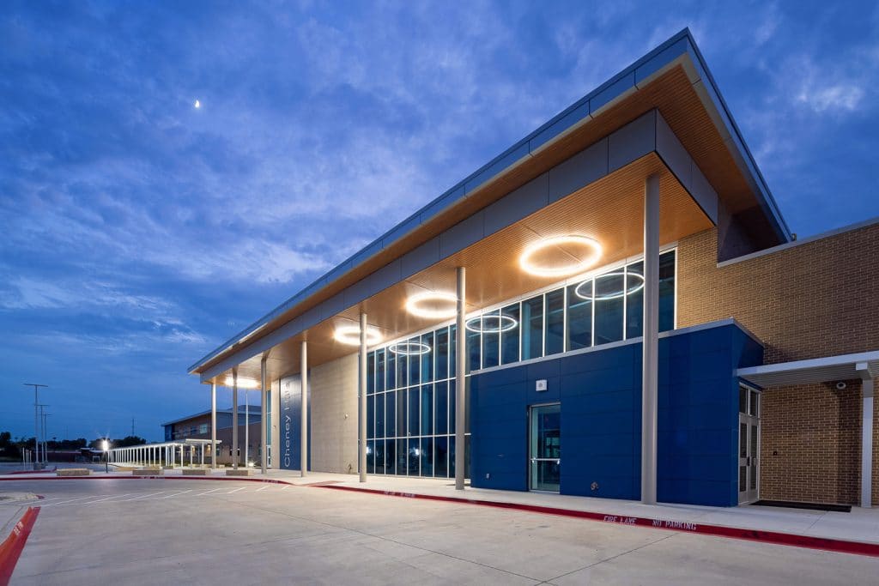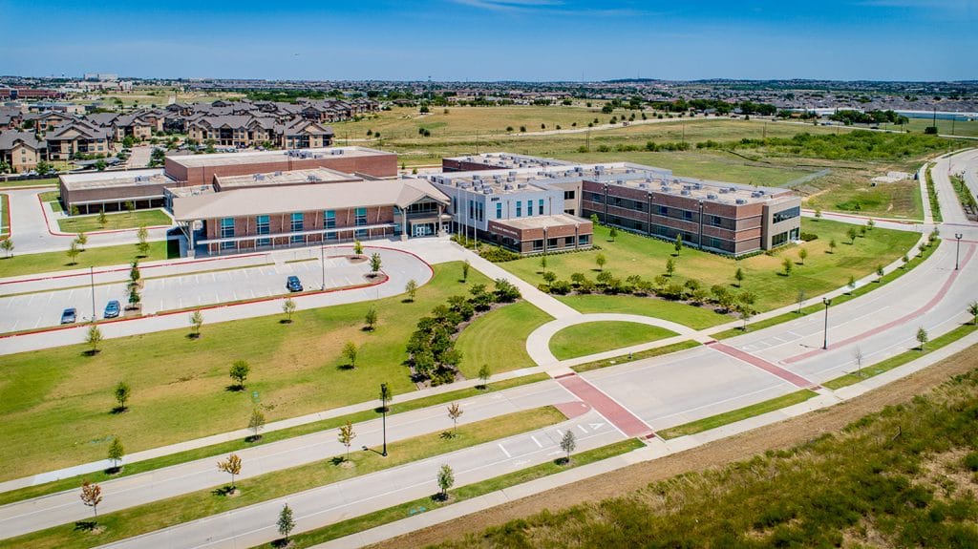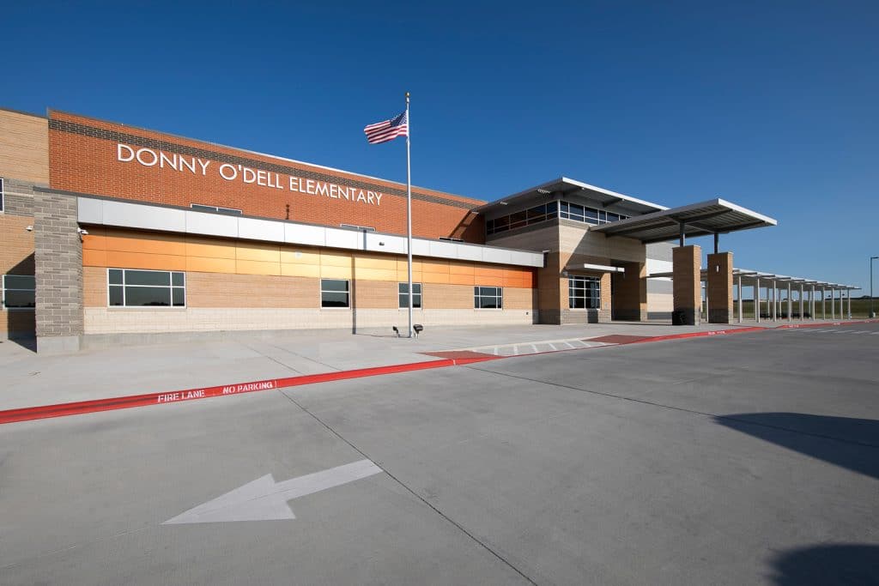Dunaway partnered with Perkins and Will to provide structural engineering services for phase 2 of Melissa High School located in Melissa Independent School District. Phase 2 consists of a 36,000 square foot 1,000 seat UIL certified Auditorium, a 23,000 square feet fine arts classroom section, a 16,650 square feet 1,500 seat Practice Gymnasium, and 4,500 square foot dining addition.
Features of the Auditorium include a fly loft, a grid deck with theatrical rigging systems, and catwalks. Framing types for phase two include structural steel, load-bearing concrete masonry, and concrete tilt wall panels. Phase 2 also includes a 10,000 square feet load-bearing masonry, ICC-500 compliant, storm shelter designed by Dunaway.
-
Location:Melissa, Texas
-
Client:Perkins+Will
-
Owner:Melissa Independent School District
-
Services:Structural Engineering
