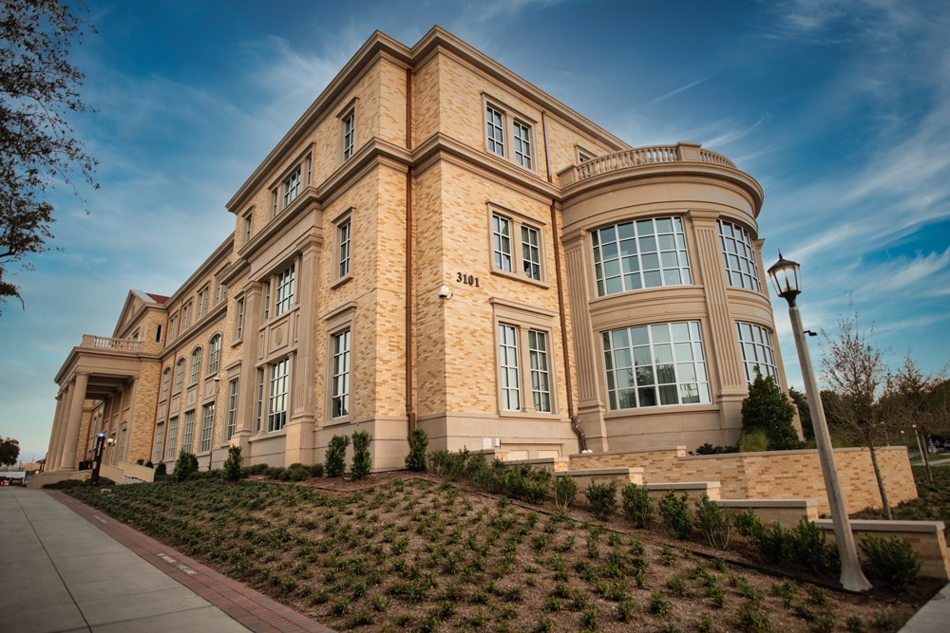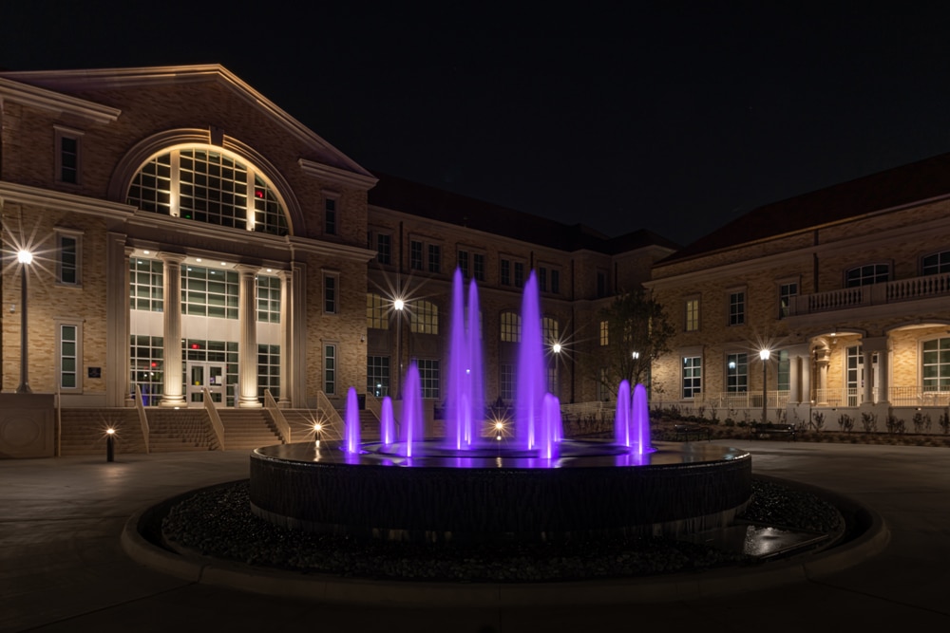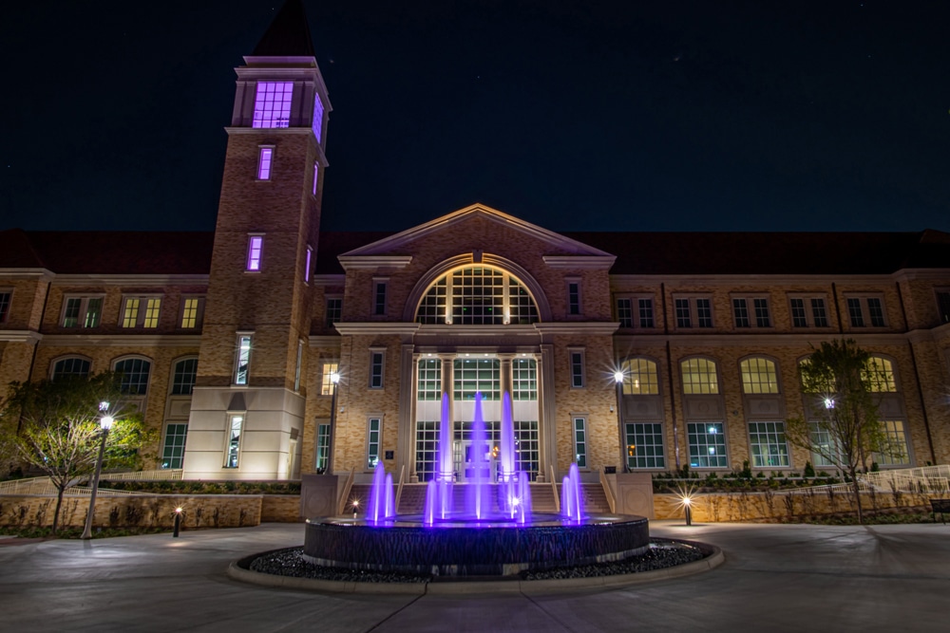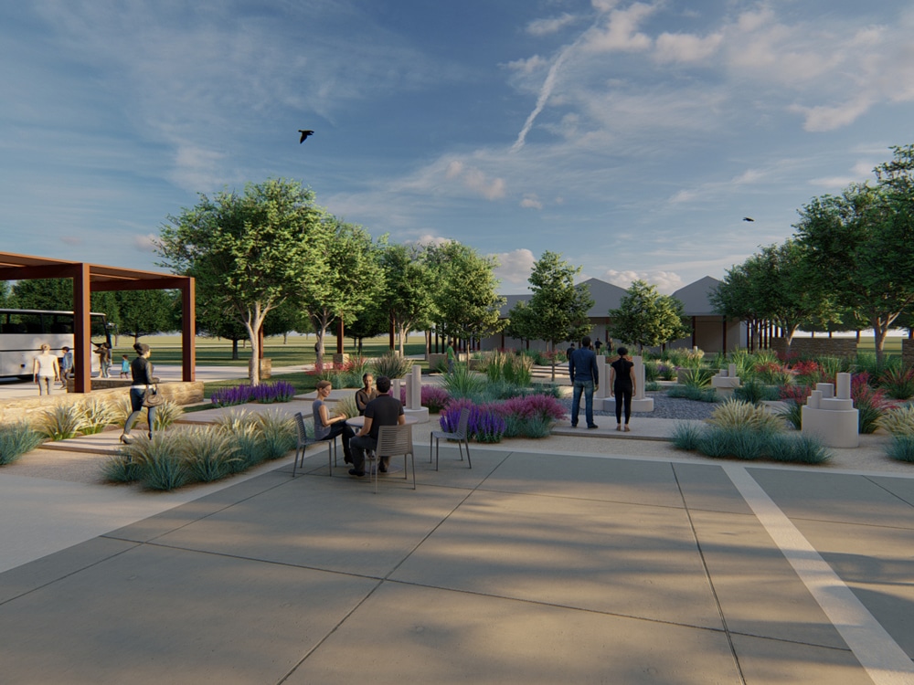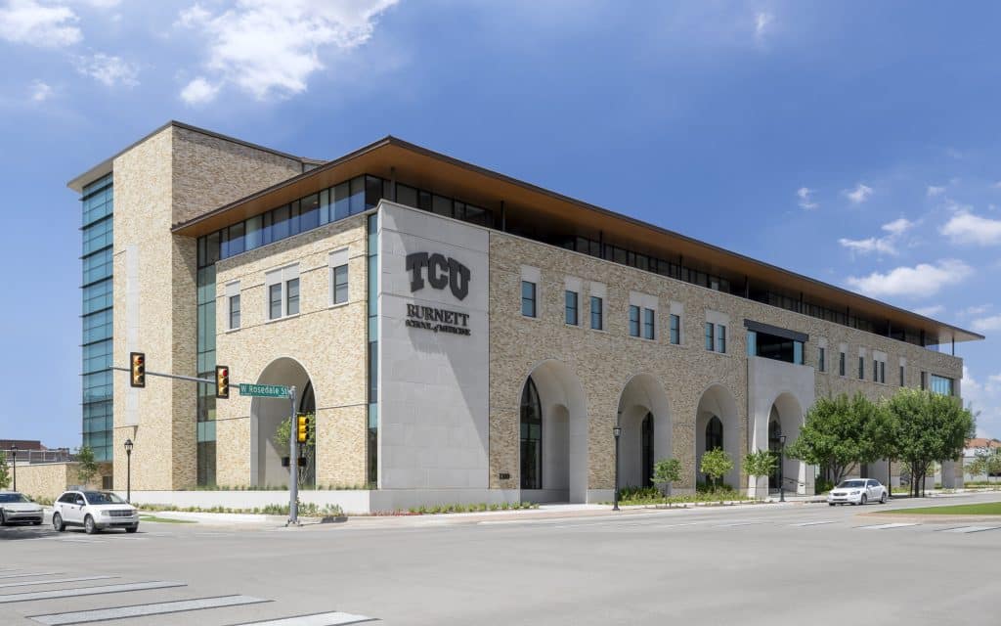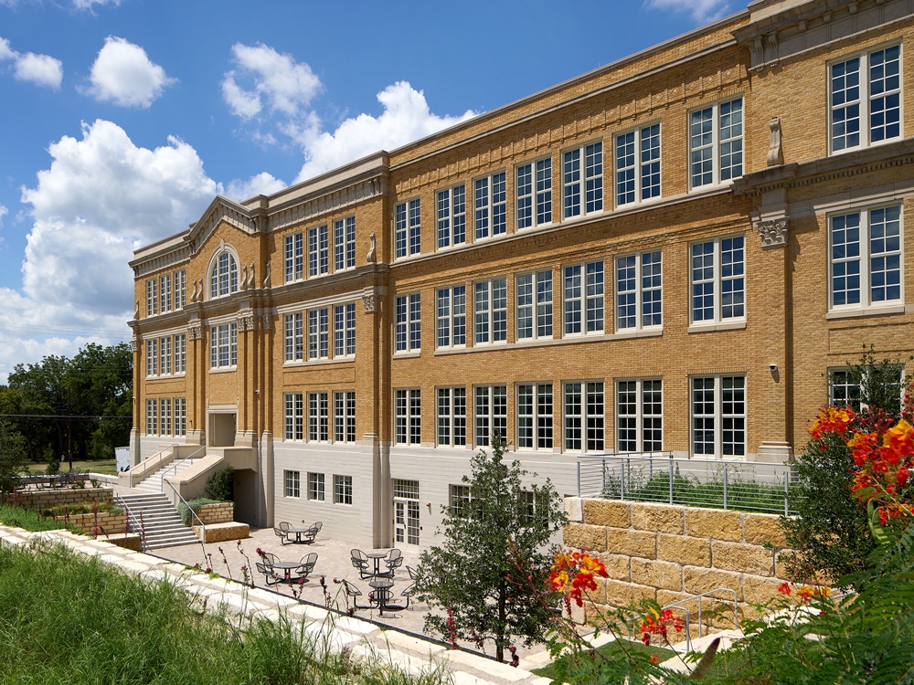Dunaway provided civil engineering, traffic engineering, master planning, and landscape architecture services for TCU’s South Core precinct. The project included the master planning of a 95,000 square foot Administration Building with a circular auto court and surrounding arrival plazas designed for daily use and special events. Bellaire Street was vacated and transformed into a pedestrian promenade with a 20-foot-wide shared path for pedestrians and cyclists, improving connectivity to the campus and supporting developments like Worth Hills Village.
The promenade featured seating areas, enhanced drainage, and preserved mature oak trees to create a shaded, historically inspired walkway. At its eastern end, a north plaza served as the gateway to the Administration Building, incorporating a central lawn, flowering Bosque trees, accent lighting, signage, and opportunities for public art. Dunaway also explored future improvements to north-south campus connections to support student move-ins, game day activities, and daily campus operations.
-
Location:Fort Worth, Texas
-
Client:Hahnfeld Hoffer Stanford
-
Owner:Texas Christian University
-
Services:Civil Engineering
Planning + Landscape Architecture
Survey
