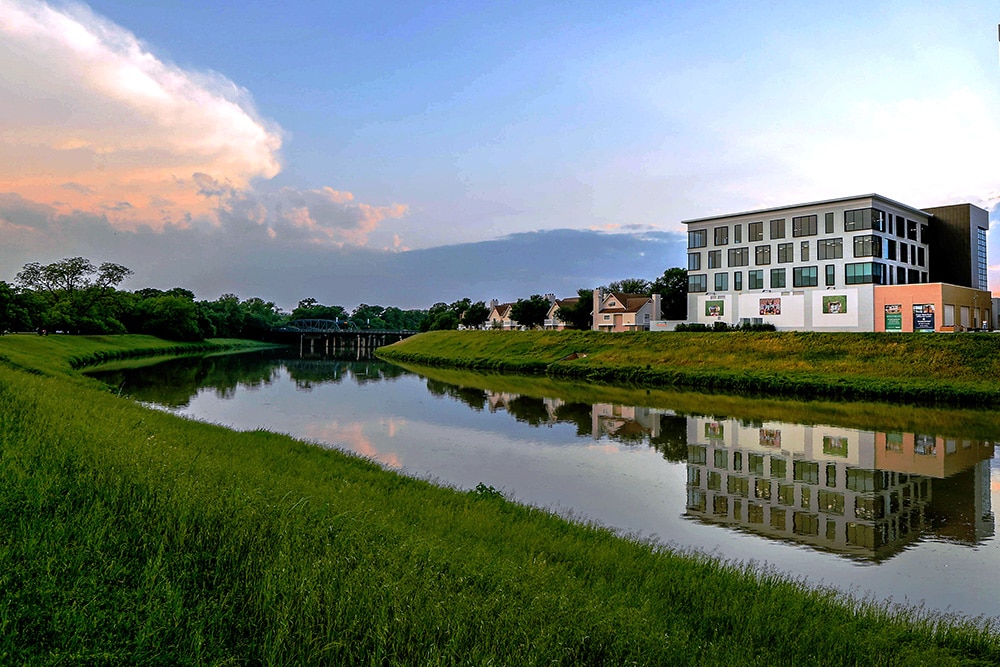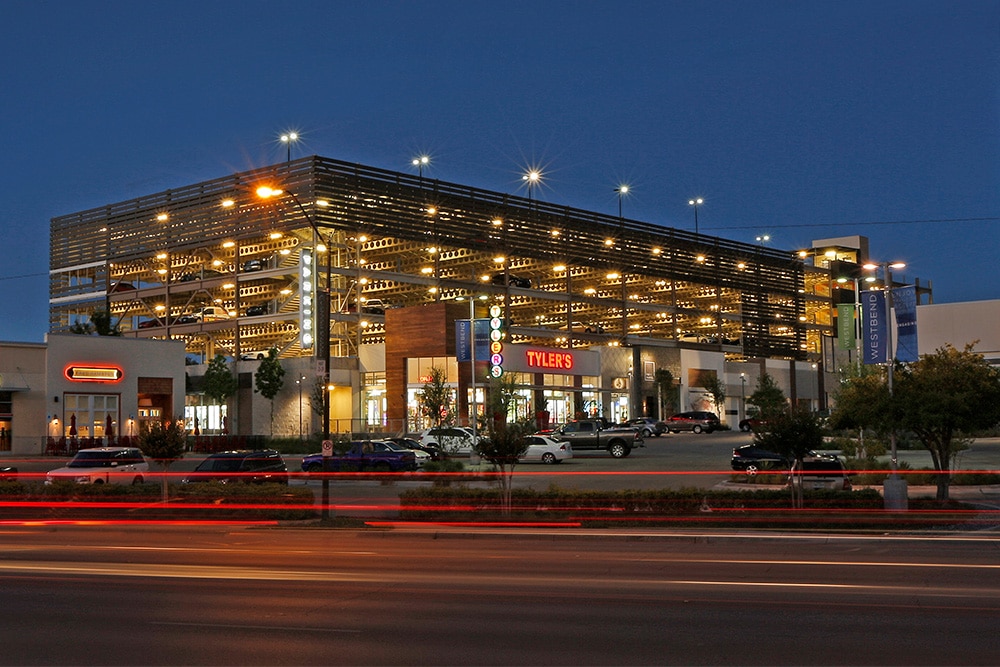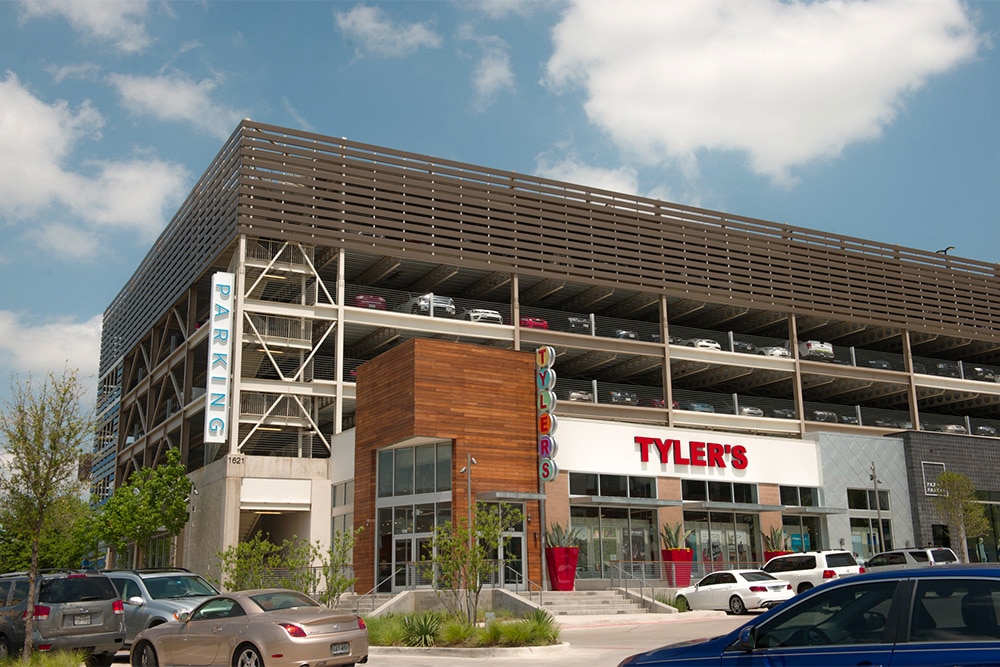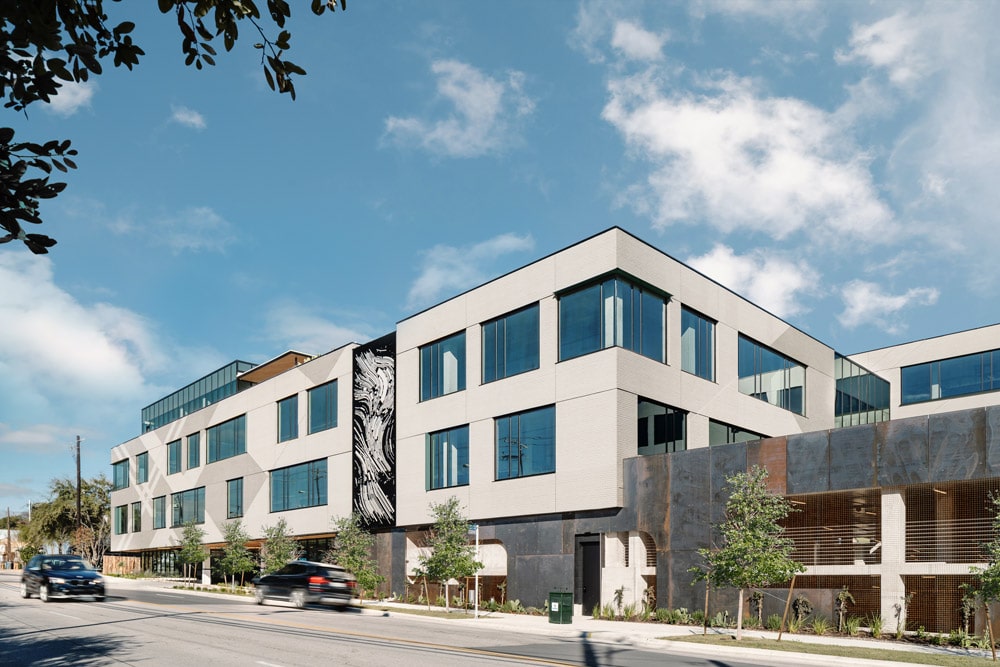Located in University Park Village along the Trinity River is WestBend, a mixed-use development that includes a retail, restaurant, and office space. Dunaway’s structural team partnered with the architectural firm Bennett Benner Partners to design the five-story, 82,000-square-foot Class A office building with views of the Trinity Trail, Fort Worth Zoo, and Downtown Fort Worth.
The first floor of the office building is planned for a build to suit a grocery tenant that includes a 20-foot clear height, while the upper floors feature off-set corner columns to allow for full corner wrapping windows. In addition to the office building, Dunaway’s structural team also designed a four-story parking garage with first-floor retail space and a 5,500-square-foot retail building for the WestBend development.
-
Location:Fort Worth, Texas
-
Client:Trademark Property/Bennett Benner Partners
-
Owner:Trademark Property
-
Services:Structural Engineering



