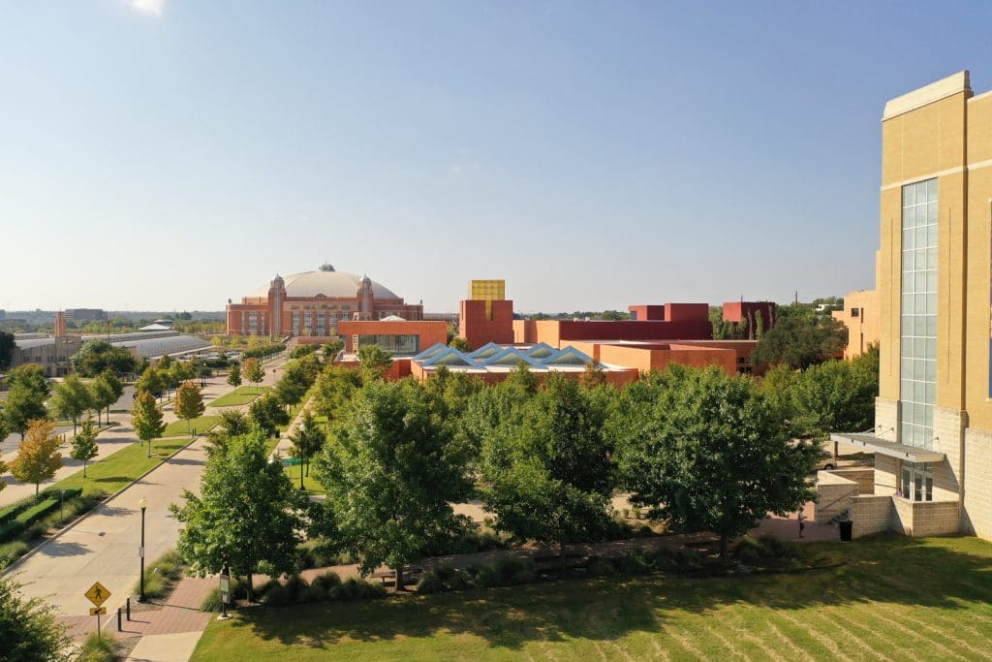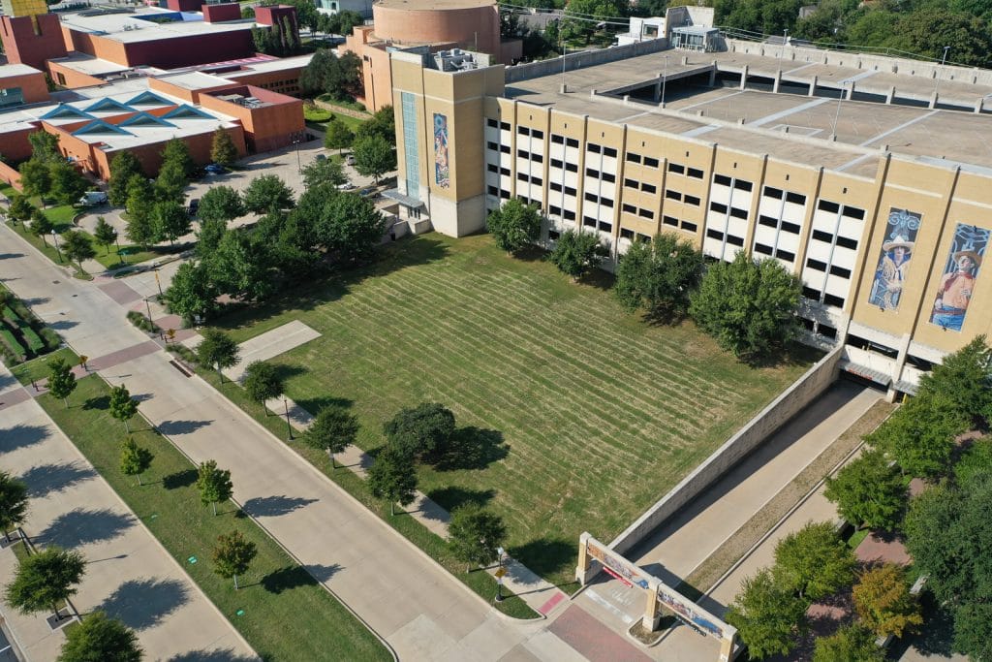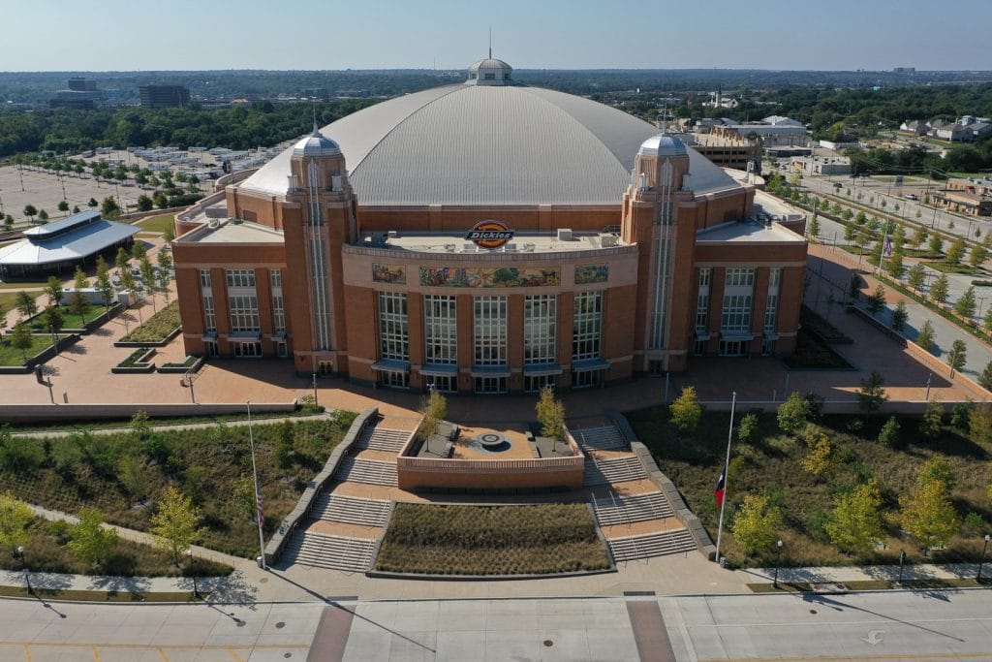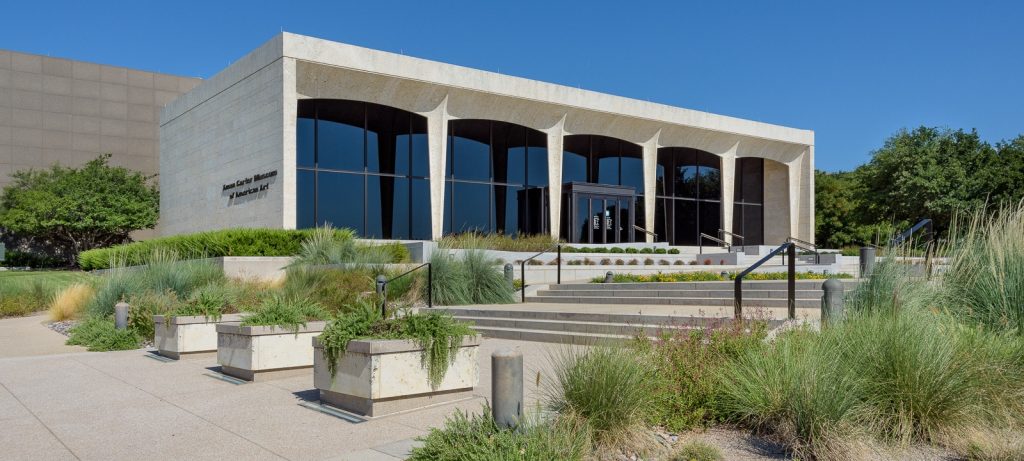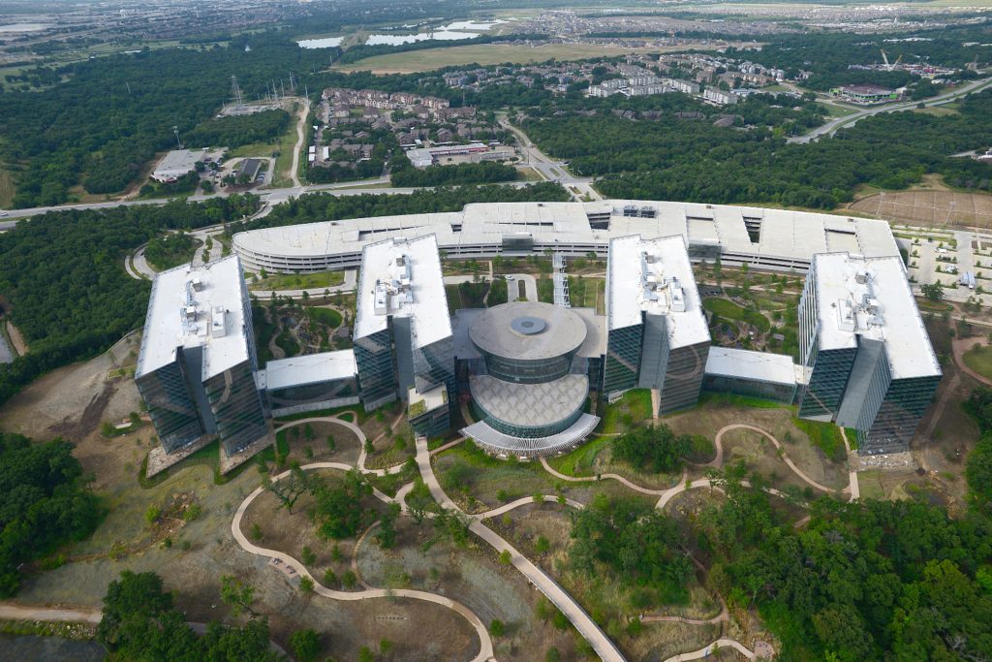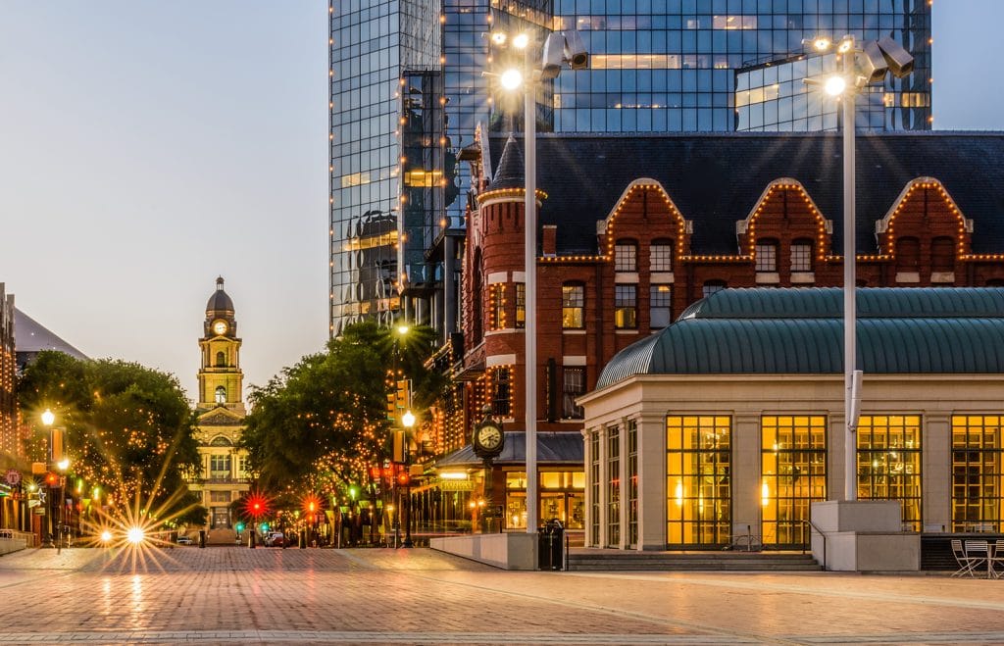The Will Rogers Memorial Center (WRMC) is a 120-acre multi-purpose entertainment complex in the heart of the Fort Worth Cultural District. Dunaway has completed 12 projects for the WRMC complex, including a campus master plan, parking structures and lots, Gendy Street upgrades and beautification, Trail Drive enhancements, a cattle barn renovation, an equine warm-up facility, and tower promenade improvements.
Dunaway is currently finalizing engineering and survey services as a part of the design team for the new $500 million Dickies Multipurpose Arena, scheduled for completion in late 2019. The Arena will seat up to 14,000 and hosts a wide range of events, including collegiate and high school sports, regional graduations, concerts, and family events such as the circus and ice shows. The venue will contain two premium entertainment clubs near the north and south entrances, two party suites, 36 patron suites, 32 loge boxes, 75 concession points of sale, and the latest fan entertainment and communication technology. In addition to the Arena, a 2,200-car parking garage complements the existing Will Rogers Center parking infrastructure, along with an 85,000 square foot underground multipurpose event and equine warm-up support building, in addition to a three-acre outdoor greenspace plaza. (Multipurpose Arena rendering by David M. Schwarz Architects, Inc.)
-
Location:Fort Worth, Texas
-
Client:Event Facilities Fort Worth, Inc.
-
Services:Civil Engineering
Planning + Landscape Architecture
Survey

