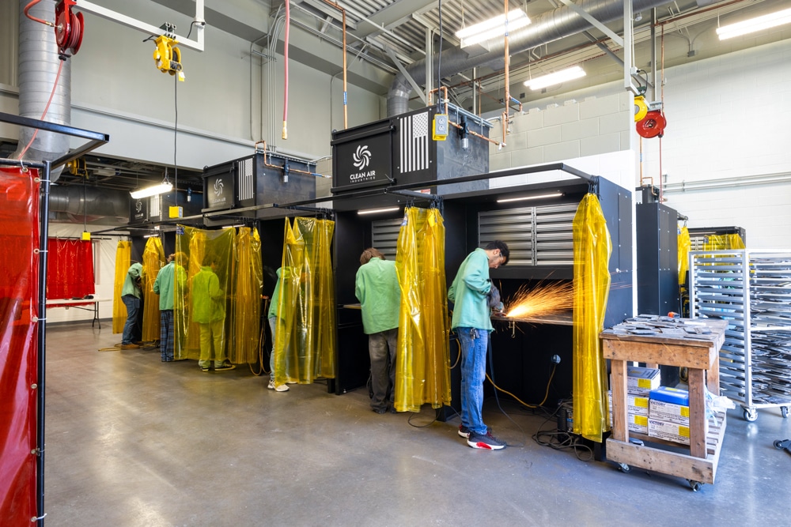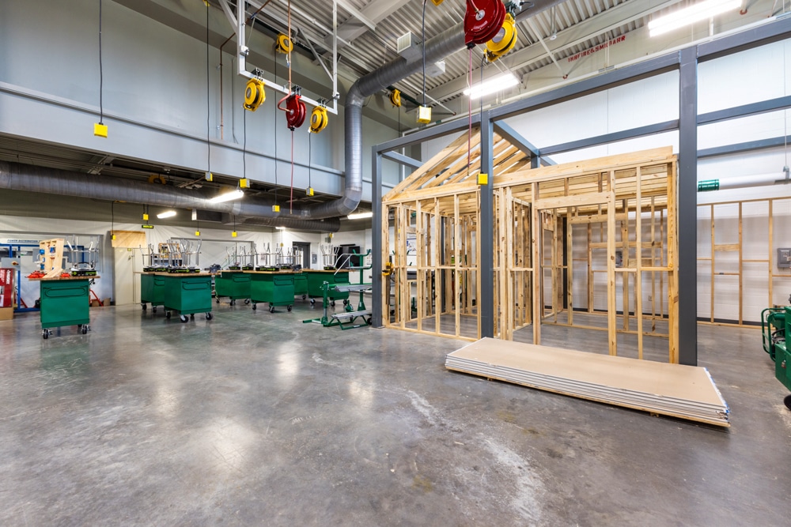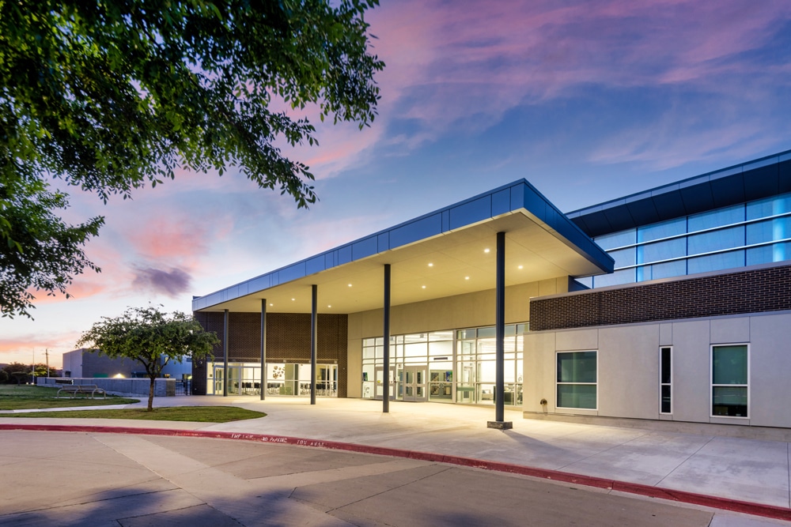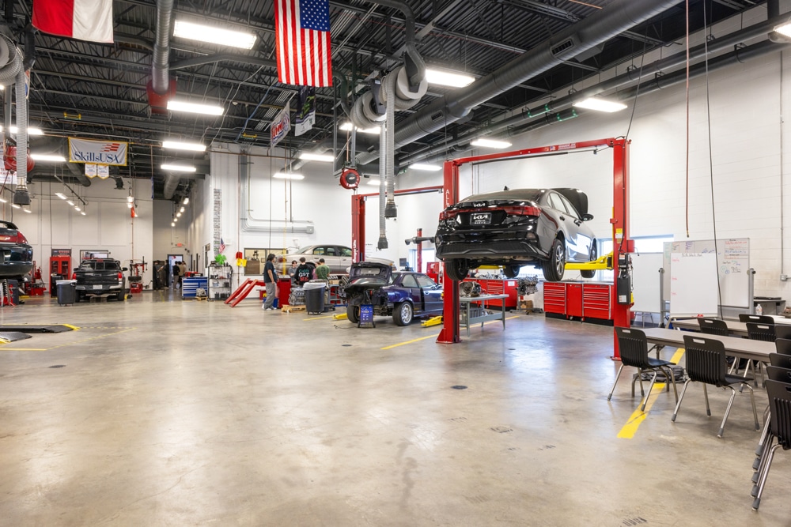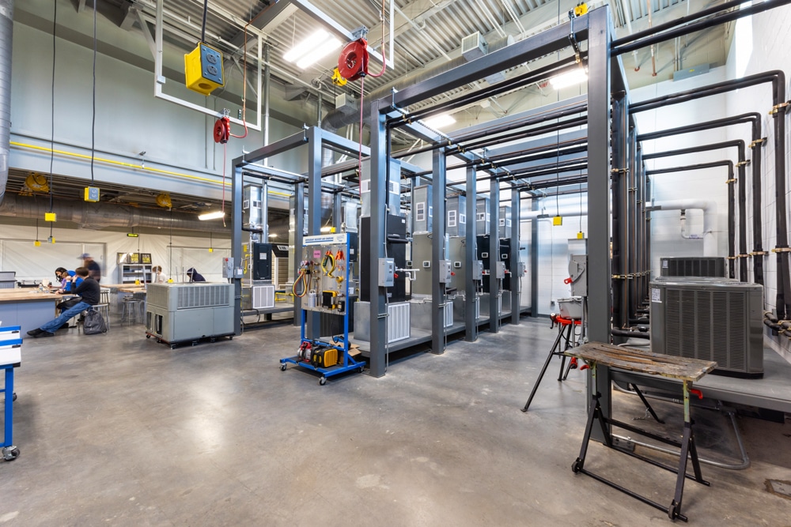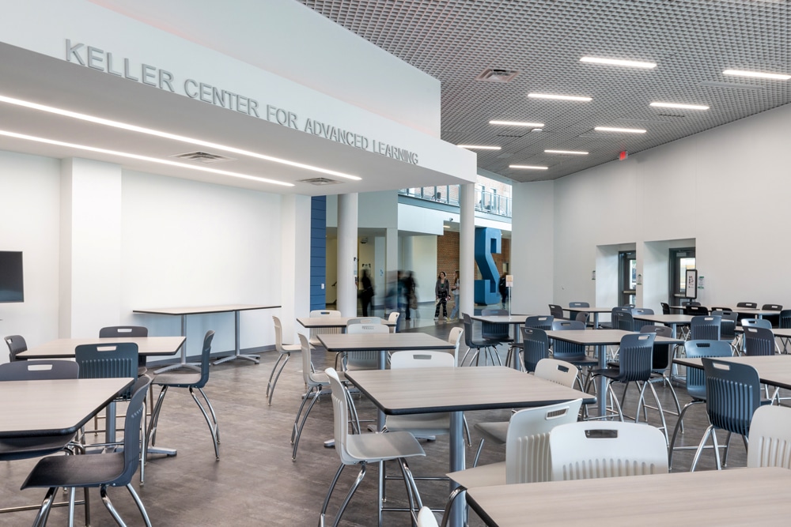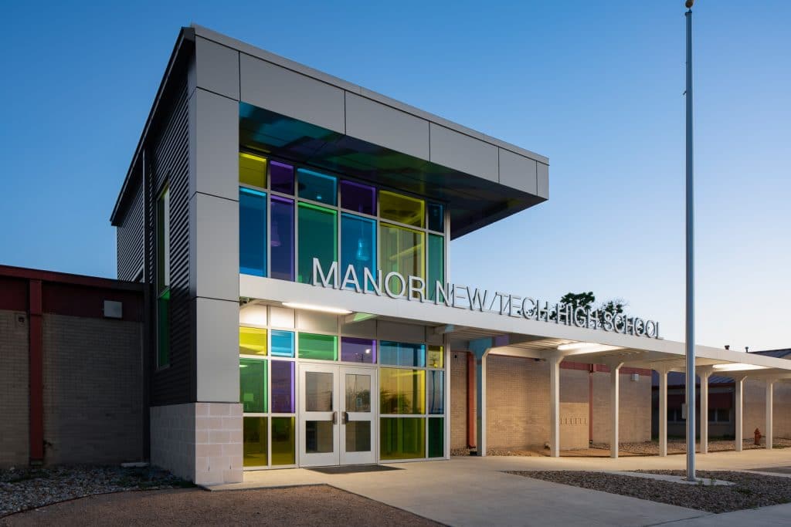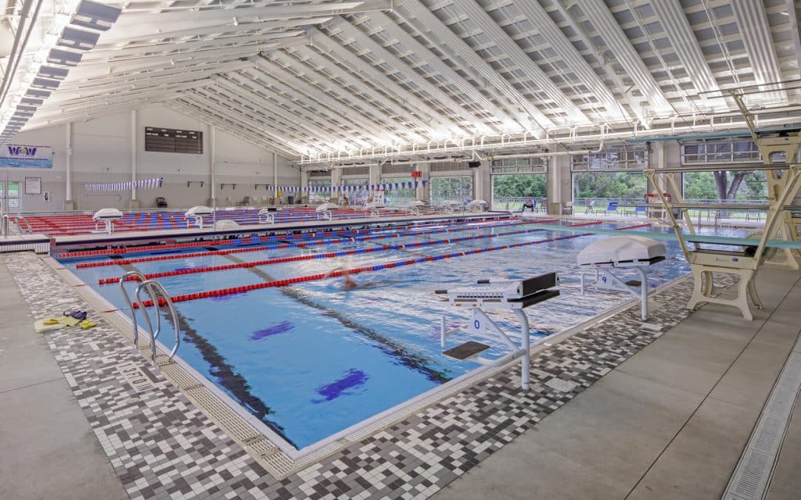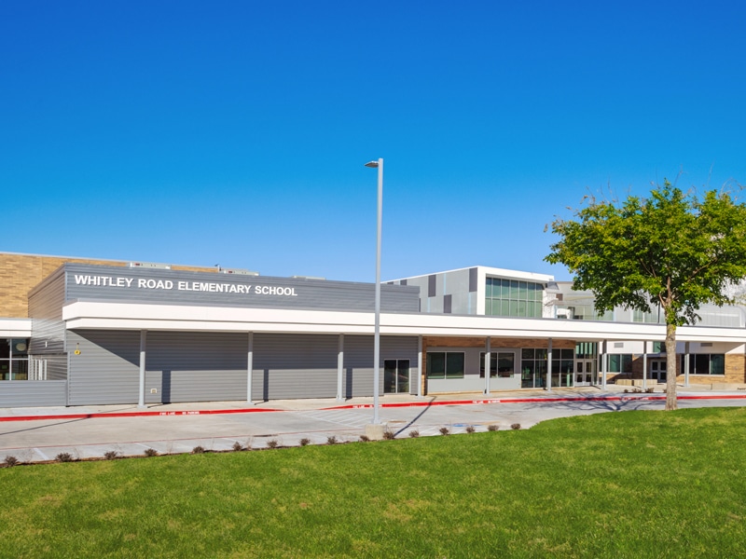Dunaway partnered with VLK Architects to provide structural engineering design services for a two-story 75,000-square-foot addition and renovation to the Keller Center for Advanced Learning in Keller, Texas. The new additions consist of administration areas, classrooms for construction, welding, electrical, plumbing, HVAC, labs for Vet Science and Horticulture, and auto tech shops.
The primary structure is standard post and beam construction with masonry-clad metal framing infill walls. Building renovation primarily included interior finishes with minimal requirements of masonry wall penetration in existing walls. The building also includes an ICC-500-compliant storm shelter designed by Dunaway.
-
Location:Keller, Texas
-
Client:VLK Architects
-
Services:Structural Engineering

