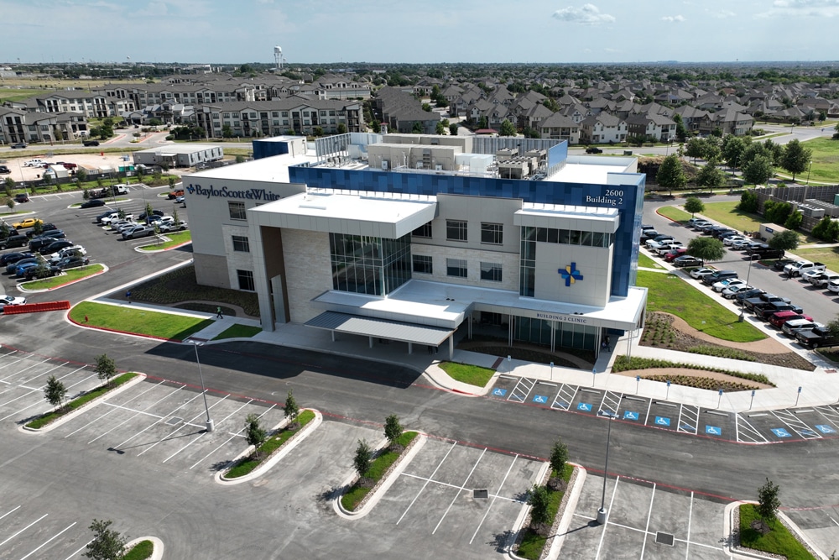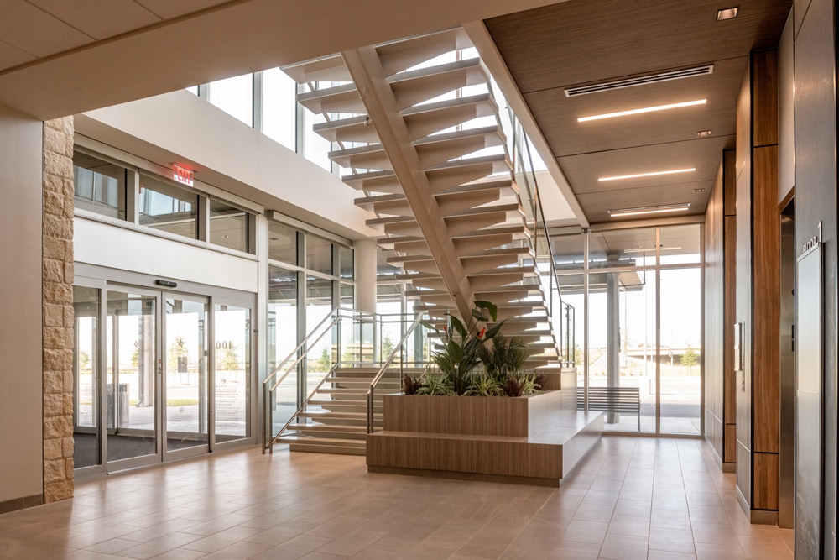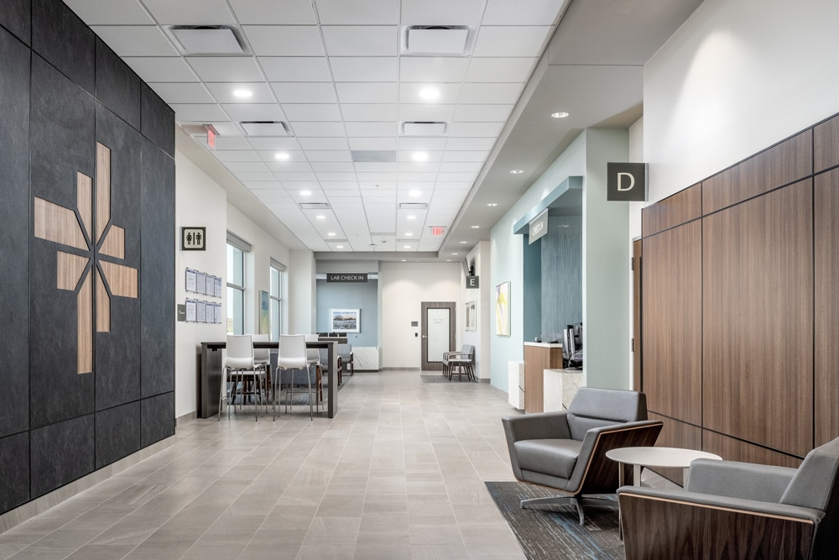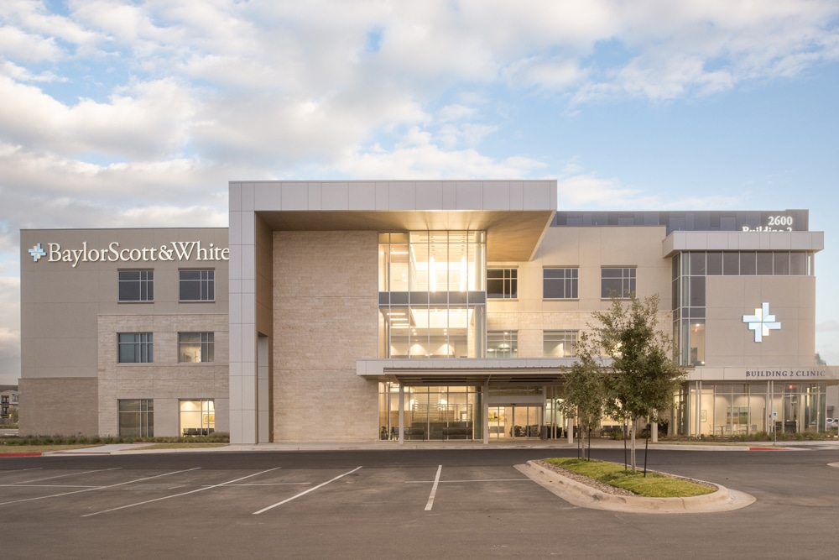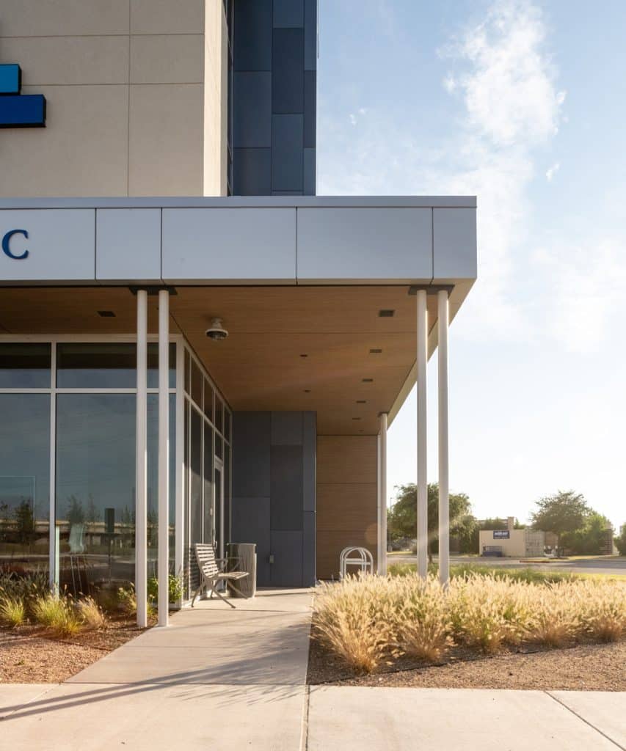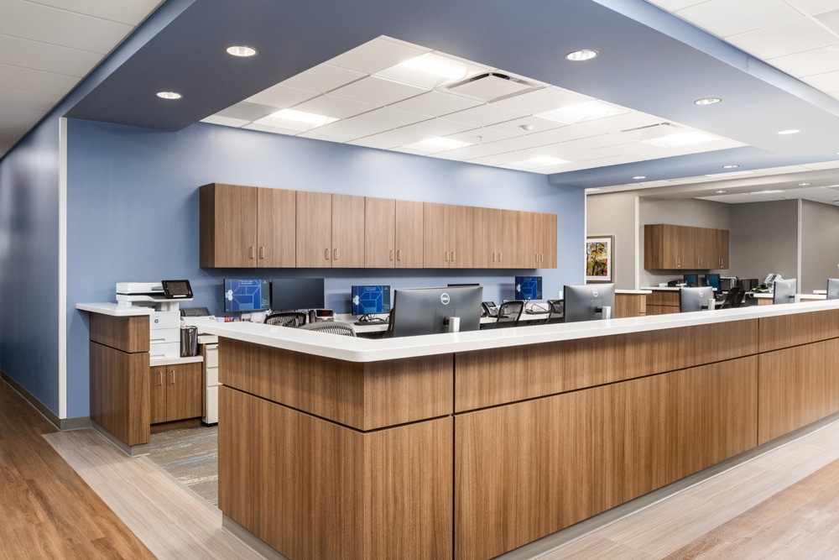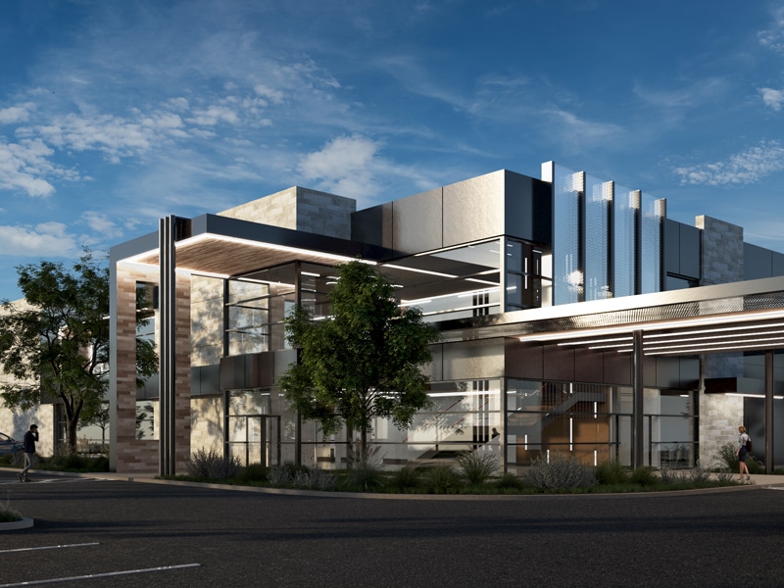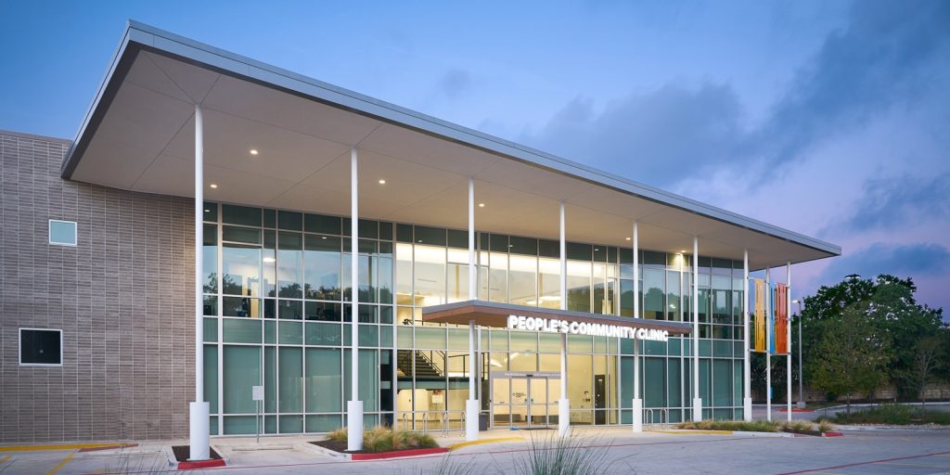To support the rapid expansion of the BSW Health System, Dunaway provided structural engineering design for a new 85,000-square-foot, three-story medical office building adjacent to the existing hospital in Pflugerville. Designed to accommodate up to 250 patients, the facility includes both clinical and administrative spaces, with the third floor reserved as shell space for future development. The structure is engineered to support an additional two stories of vertical expansion, ensuring long-term scalability.
The building’s exterior features a dynamic mix of brick, curtain wall, and stucco elements, contributing to a modern and cohesive architectural presence. Each floor includes a welcoming lobby with patient check-in and check-out areas, exam and treatment rooms, offices, and administrative zones—designed to optimize patient flow and staff efficiency.
-
Location:Pflugerville, Texas
-
Client:Baylor Scott & White Health
-
Services:Structural Engineering
