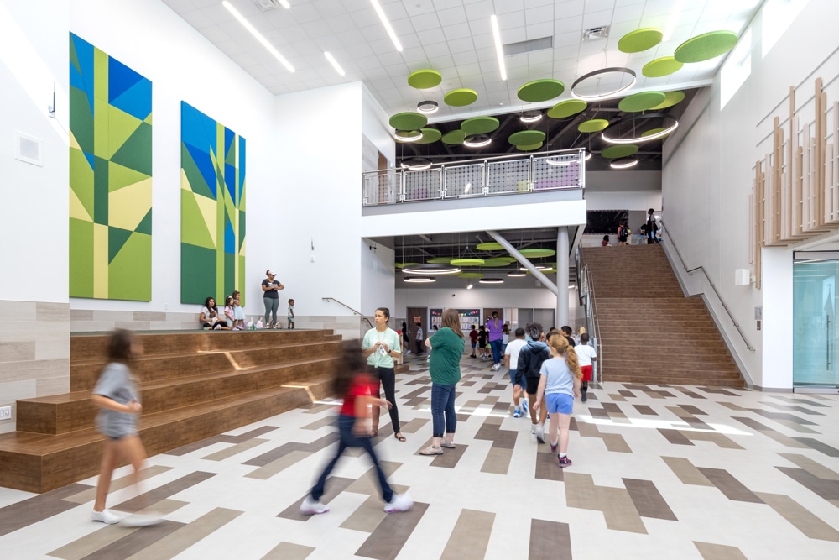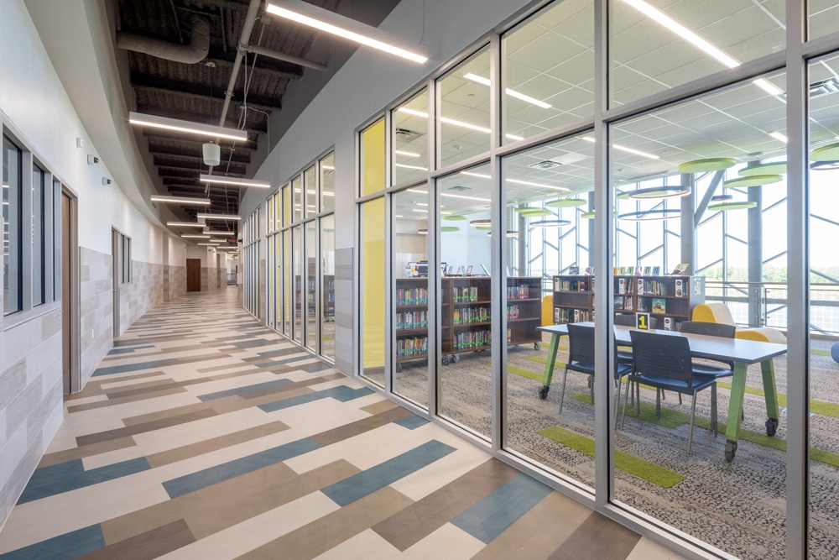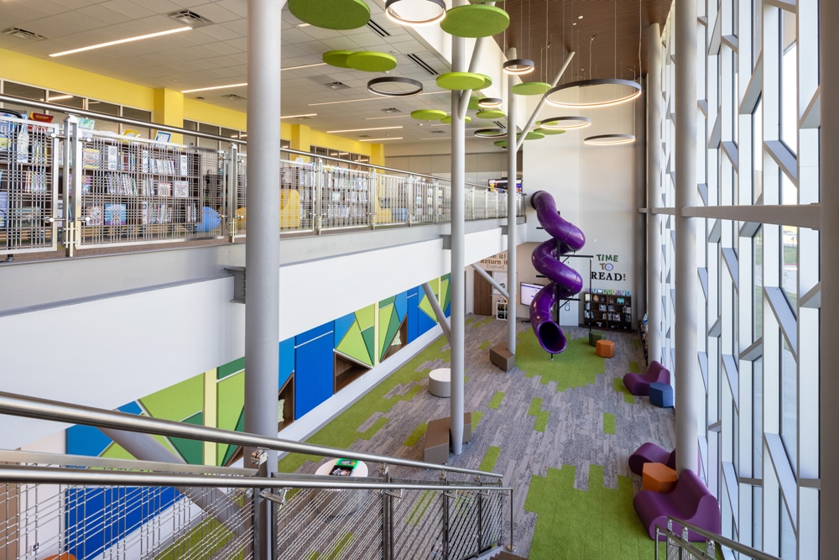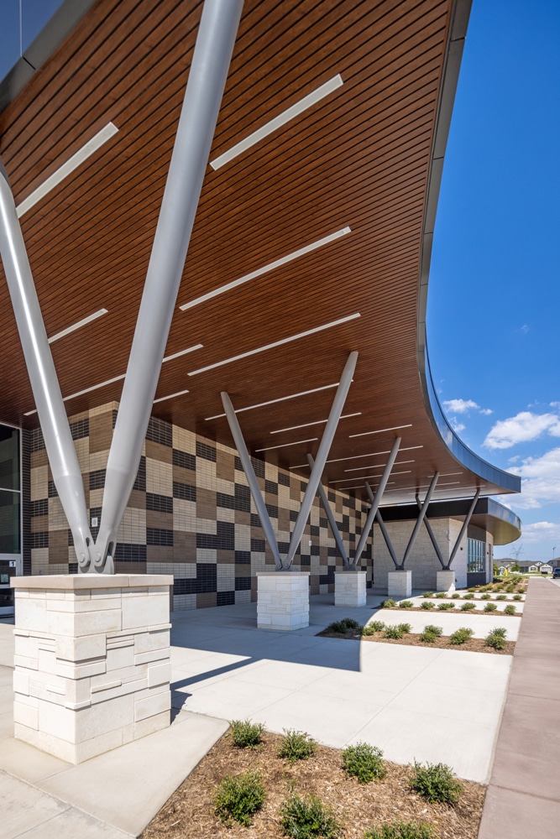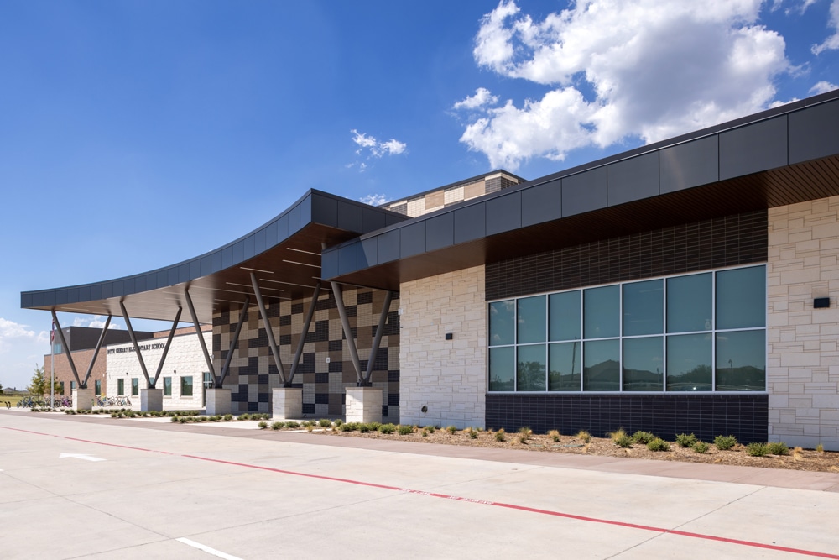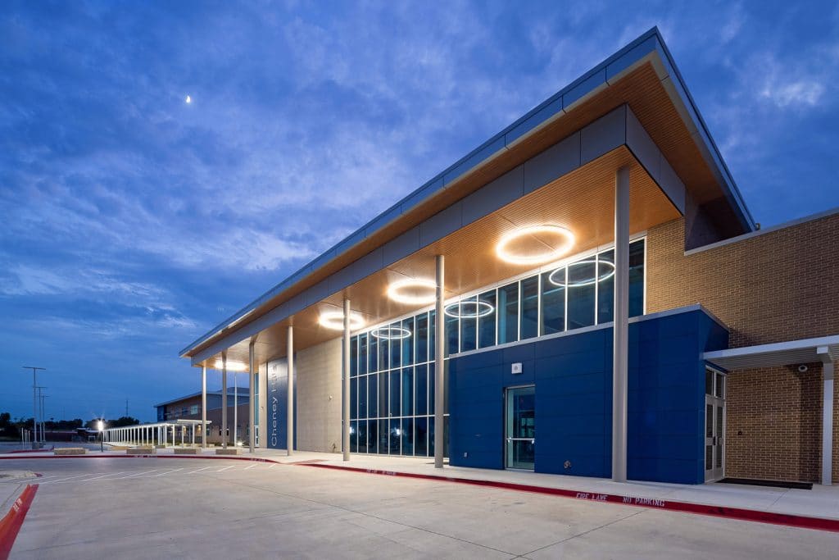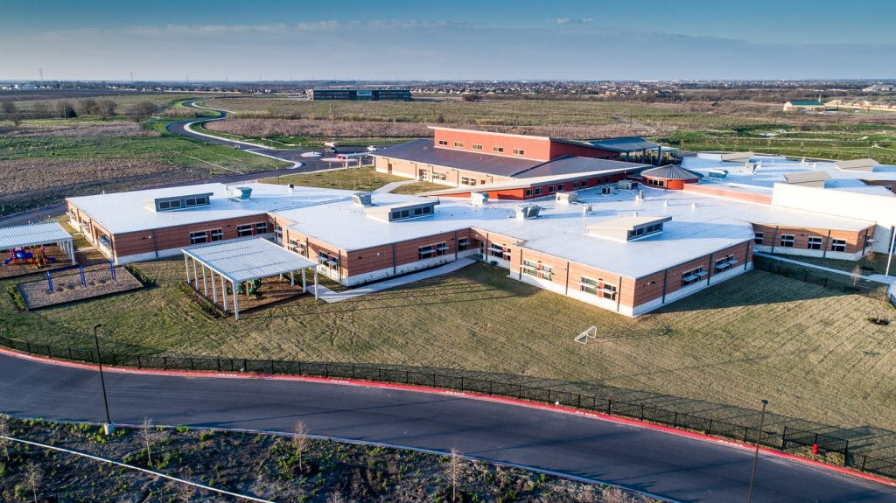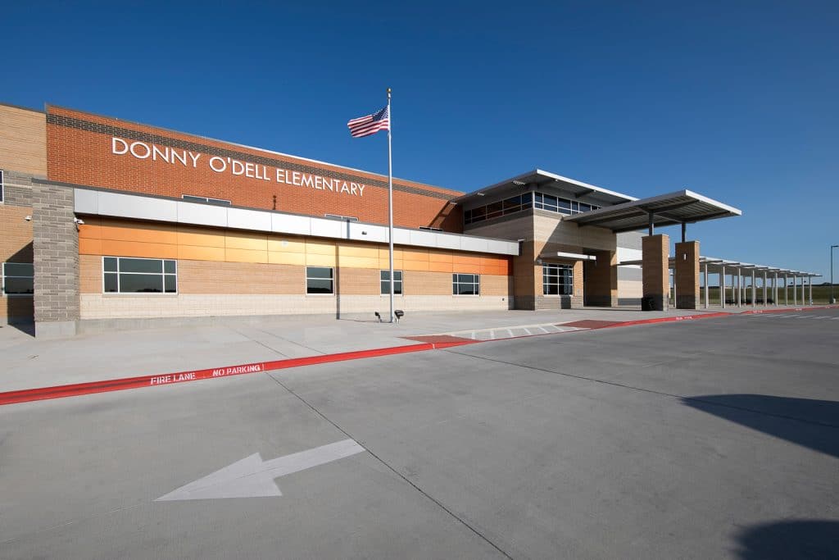Dunaway teamed with VLK Architects to provide structural engineering services for a new 102,000 square-foot elementary school for Royse City ISD. The building consists of a two-story, steel-framed structure with reinforced masonry walls utilized at the gymnasium and a structurally suspended slab over void space to combat the expansive soils of the area. The building features a radial design to take advantage of site topography. It also includes a structural steel entrance canopy with a tapered column system.
Dunaway worked closely with VLK Architects at key areas of the building to employ creative use of structure, and a tapered column system, to bring to life the vision that the district desired. Dunaway also provided creative engineering solutions to combat industry-wide material shortages to complete the project on time and on budget.
-
Location:Royse City, Texas
-
Client:VLK Architects
-
Services:Structural Engineering
