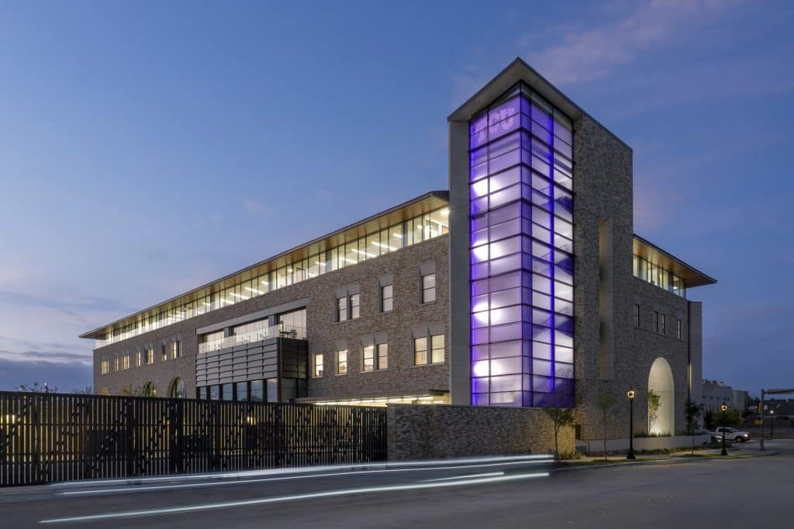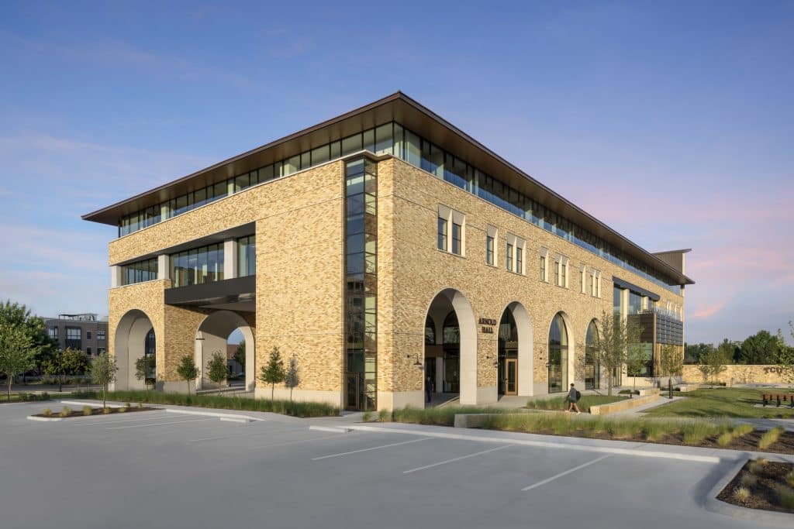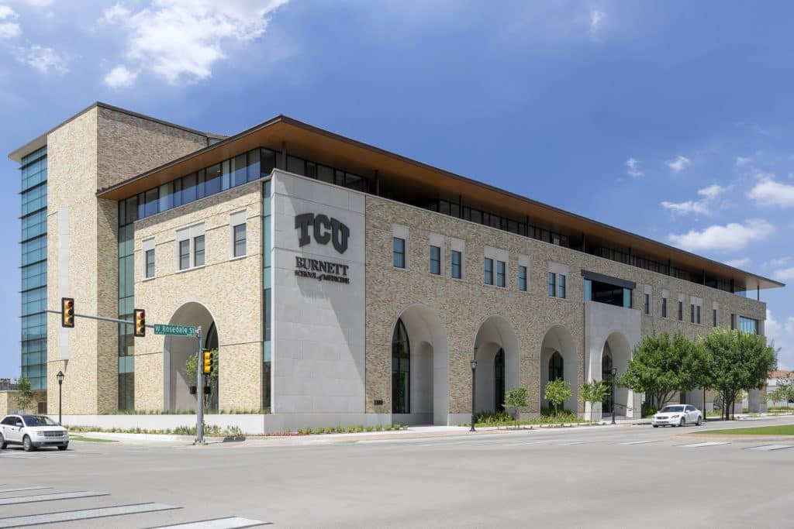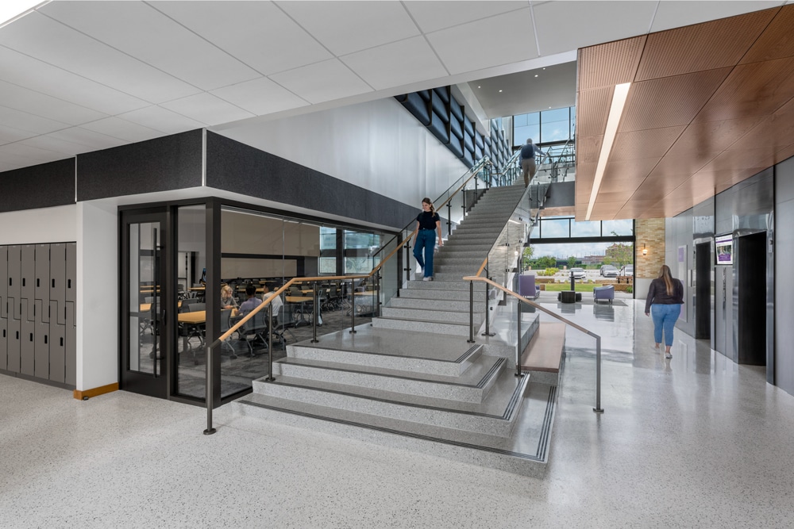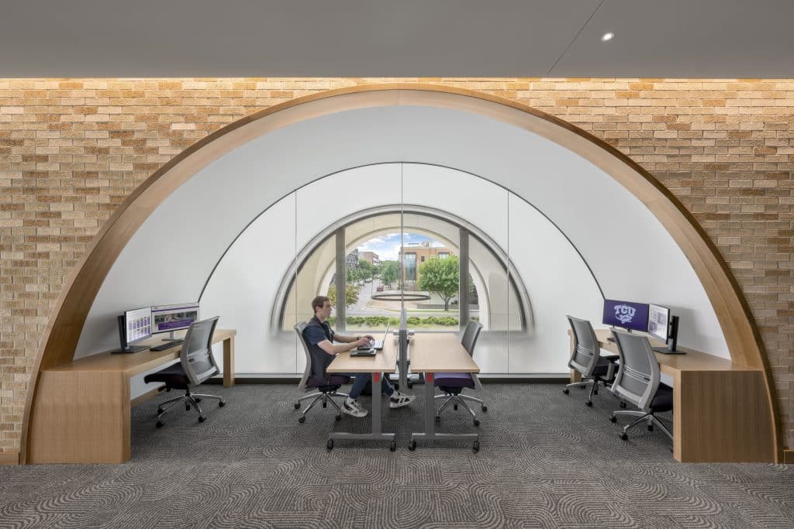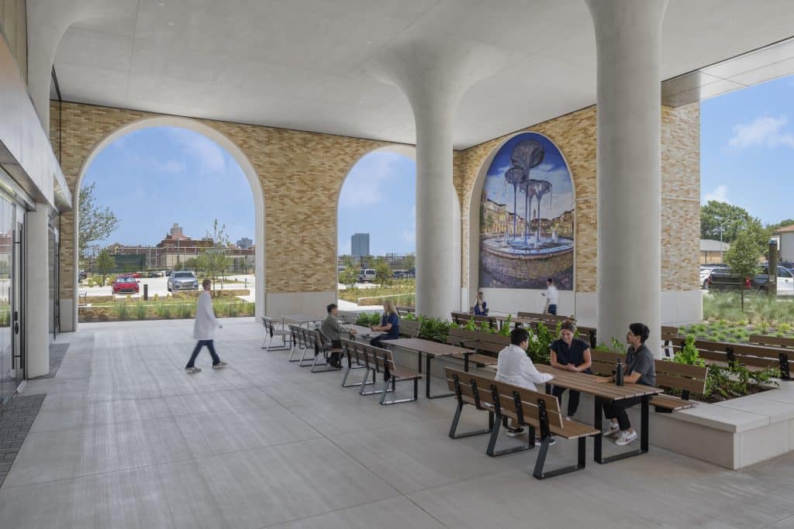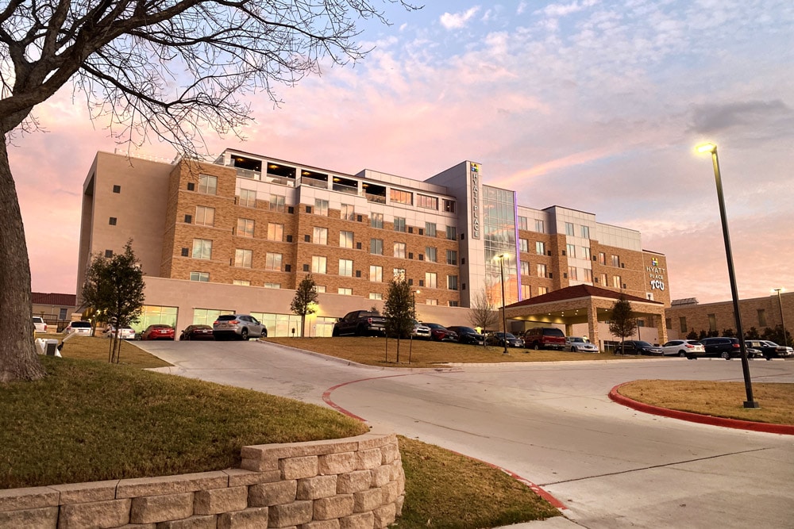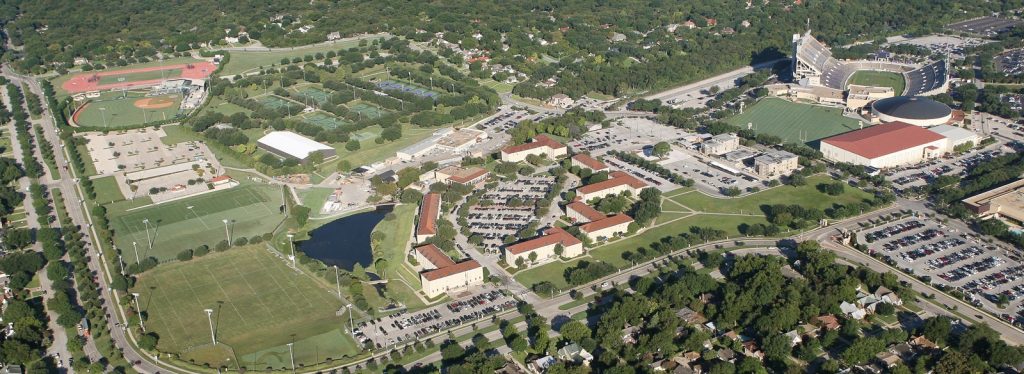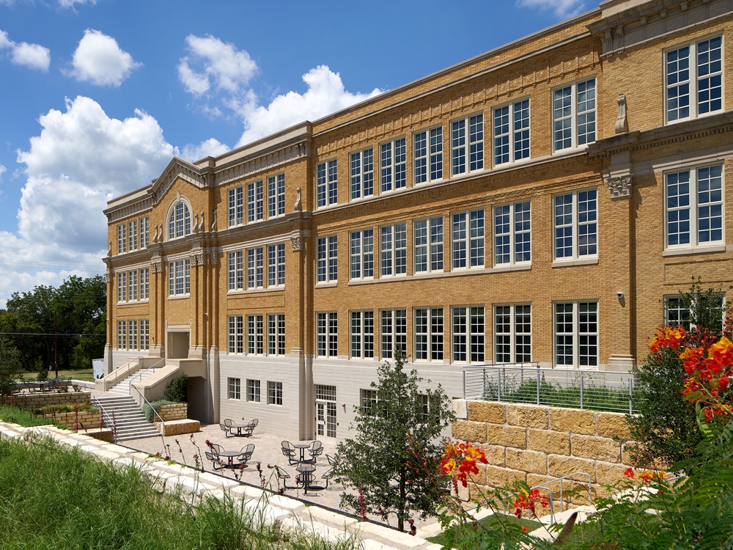Texas Christian University’s first major off-campus development, the 95,000-square-foot building named Burnett School of Medicine will further enable TCU’s mission to transform healthcare by inspiring its 240 Empathetic Scholars®.
The four-story building is located near TCU’s clinical partners and part of a 5.3-acre extended campus master plan that includes additional facilities. Dunaway provided civil and structural engineering as well as landscape architecture services for this project. Our team used Building Information Modeling (BIM) for clash detection on interior and exterior utilities, to identify and ensure all connections were properly coordinated and potential conflicts addressed.
CERTIFICATION
LEED Gold Certified
-
Location:Fort Worth, Texas
-
Client:Hoefer Welker
-
Owner:Texas Christian University
-
Services:Civil Engineering
Structural Engineering
Survey
Planning + Landscape Architecture
