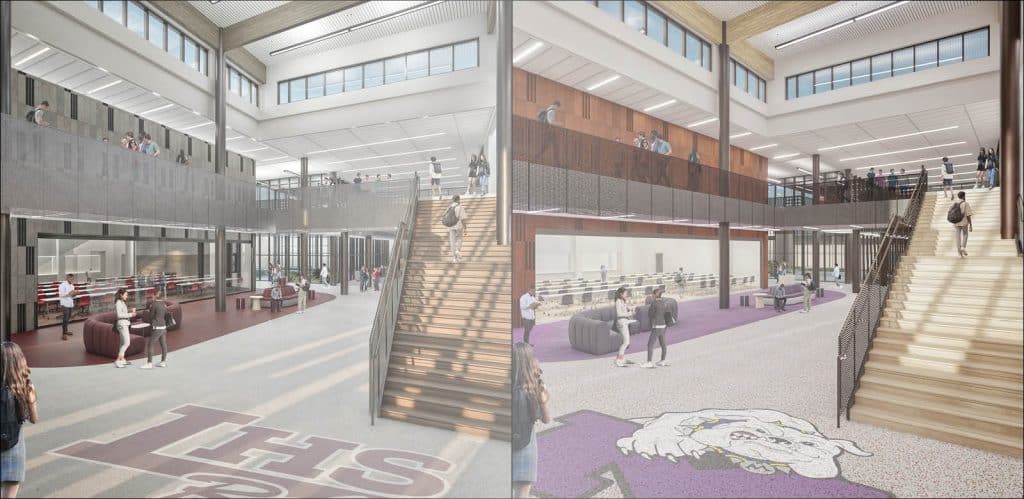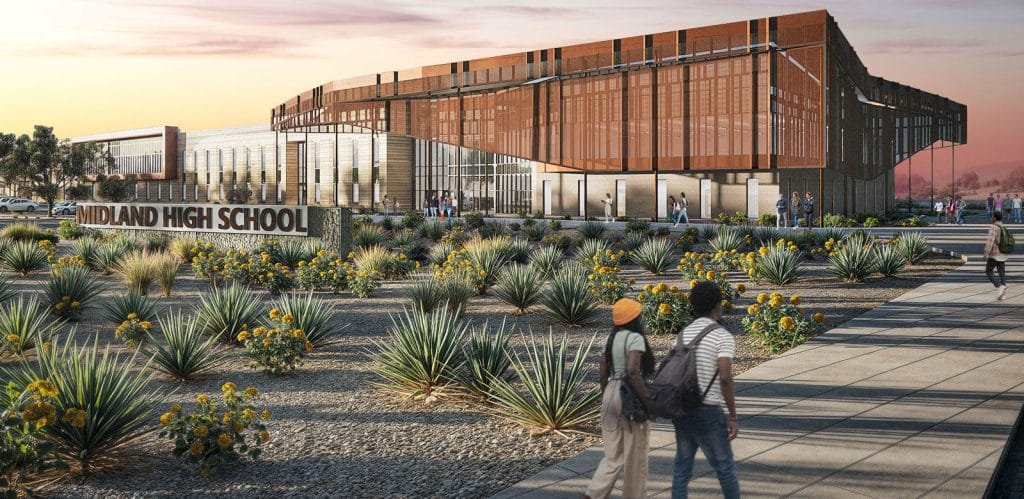Two High Schools, One Vision: MISD’s Bold Investment in Education
Beneath Midland’s star-studded skies, a quiet transformation in its education system is taking shape.
Sitting atop the Permian Basin, Midland is one of the most prolific oil-producing regions in the United States. While the energy sector has long fueled Midland’s economy and drawn people to the region, a rapidly growing population has left its mark on the city’s schools. With 40% of campuses operating at or above capacity and nearly 20 buildings dating back more than 60 years, the Midland Independent School District has faced an uphill battle to keep educational facilities on pace with community needs.
To combat this, in 2023, voters took a decisive step towards improvement. By approving a $1.4 billion bond, the largest in the district’s history, the community signaled its commitment to providing students with safe, modern, and innovative spaces to learn and grow. At the heart of this investment are two brand-new comprehensive high school campuses: Midland High School and Lee High School. This unprecedented effort will see the simultaneous construction of both schools, each spanning between 660,000 and 680,000 square feet.
Two High Schools, One Vision
Dunaway is proud to partner with Pfluger Architects and Parkhill to provide civil engineering, structural engineering, and land surveying services for both campuses. Both are designed to be nearly identical, utilizing the same floor plan to achieve economies of scale. This innovative approach streamlines construction and facilitates equity between the schools while standardizing ongoing operations and maintenance of the facilities over time.
 Renderings courtesy of Pfluger Architects
Renderings courtesy of Pfluger Architects
At each campus, Dunaway conducted a topographic survey, subsurface Utility Exploration, utility coordination, and prepared plat documents for the sites during the site design process, enabling early procurement and civil construction to begin ahead of schedule.
Dunaway’s civil and structural engineering scope covers both campuses, including mass grading for the school buildings, sports fields, parking lots, and drive areas; underground utility design for domestic water, fire protection, sanitary sewer, and storm drain piping; and storm drainage systems featuring detention and retention ponds to address the region’s limited stormwater infrastructure – a typical challenge in West Texas. Dunaway’s structural engineers also designed the sprawling two-story building to incorporate a variety of building materials, including steel, concrete, masonry, and glulam construction. The new high schools will also support grade reconfiguration across MISD, allowing campuses to better serve students by aligning facilities with academic needs and interests.
Each new campus is designed to enhance educational spaces for students in grades nine through twelve. The expansion will also deliver a substantial increase in core curriculum classrooms, common areas, extracurricular spaces, and comprehensive sports facilities, serving an academic capacity of 3,800 students with the ability to expand to 4,200.
Following the groundbreaking in summer 2025, the new facilities are on track to open in August 2028, providing space for up to 4,200 students each, and helping to alleviate overcrowding while advancing educational opportunities for Midland’s youth. In total, the two new high schools will provide much needed, modernized facilities to support Midland’s growing student population, making sure that the city’s future shines as brightly as its night skies.
Ready to transform education in your district?
At Dunaway, we believe every student deserves a safe, modern, and inspiring place to learn – and every school district deserves a partner who can make that vision a reality. With Dunaway’s integrated multidisciplinary design services, paired with strategic collaboration and innovative design, school districts can overcome aging infrastructure and capacity challenges with confidence. Let’s build a brighter future for your students together.




