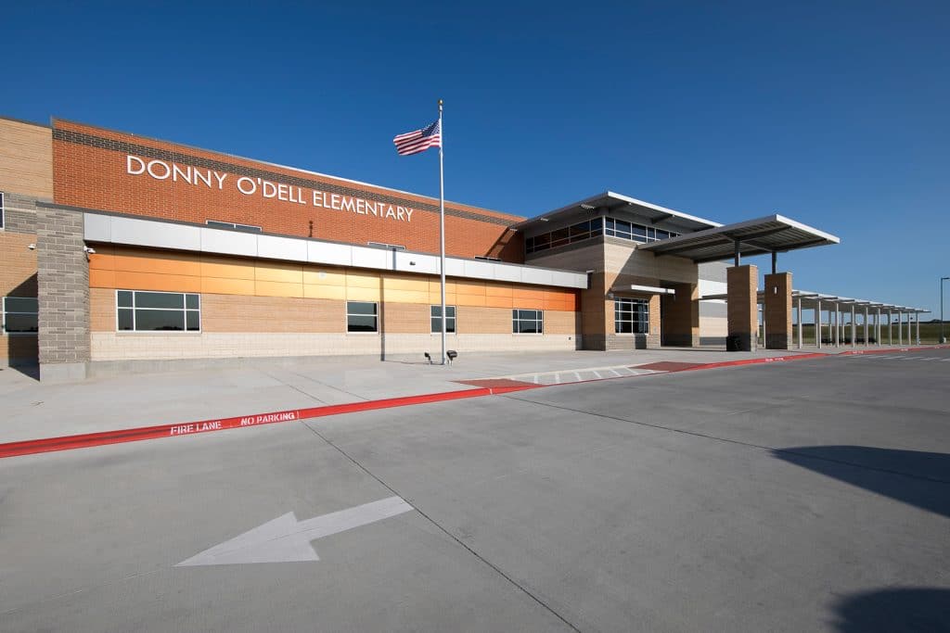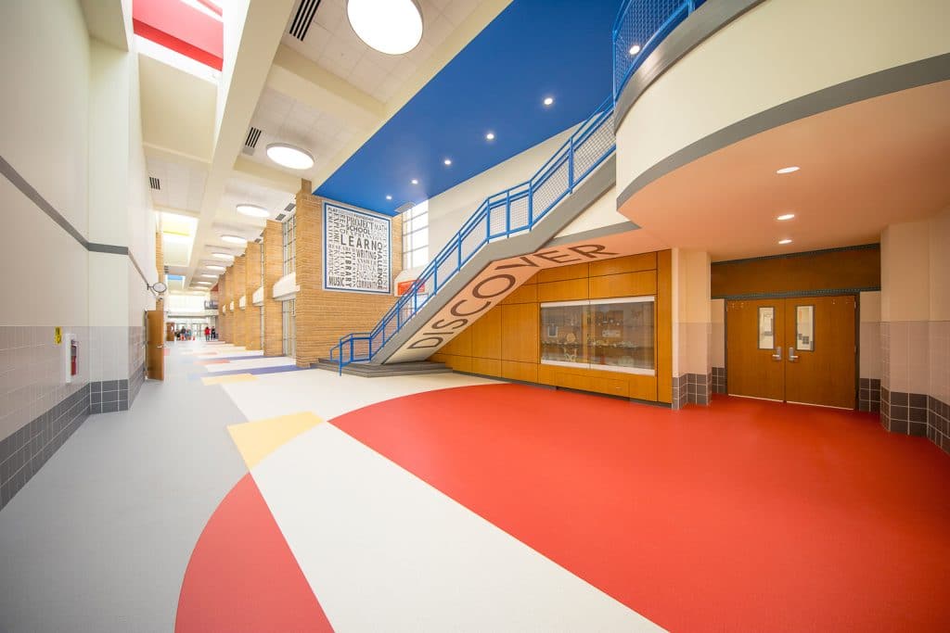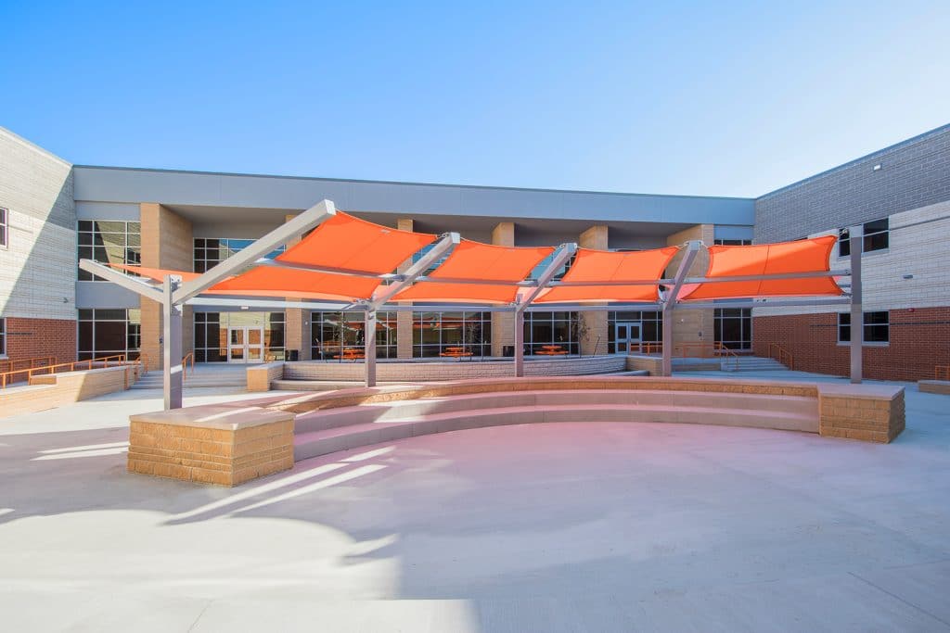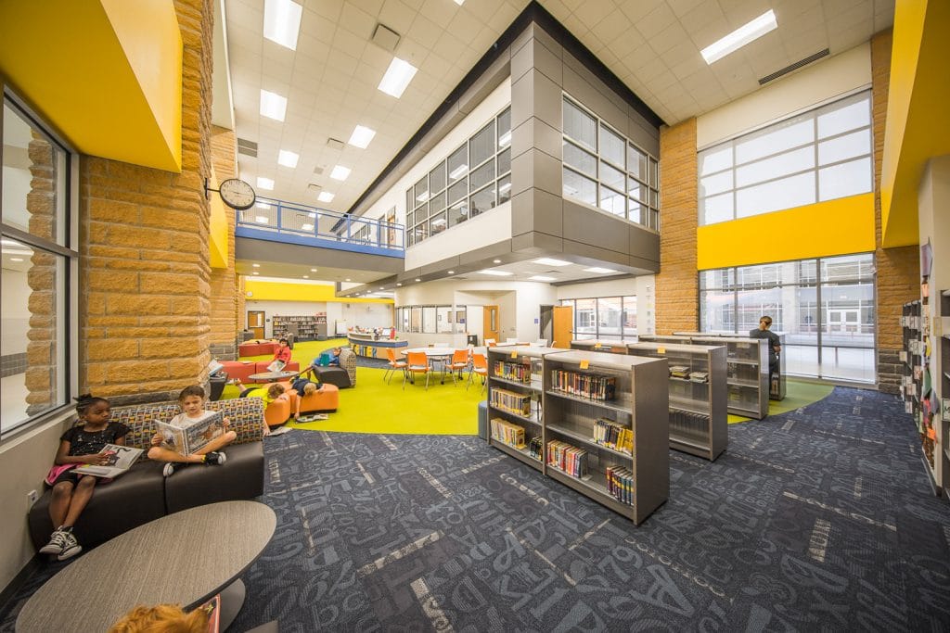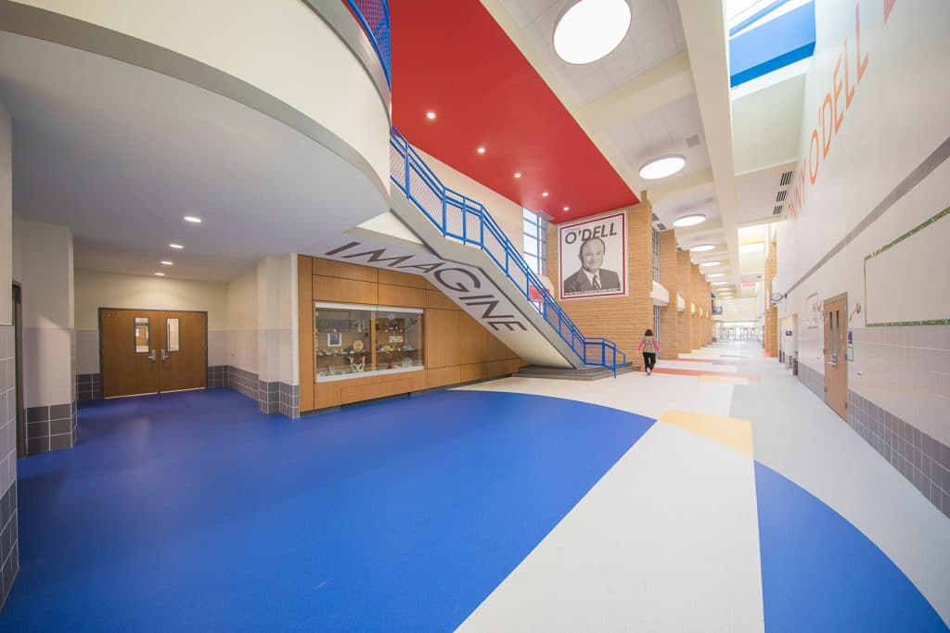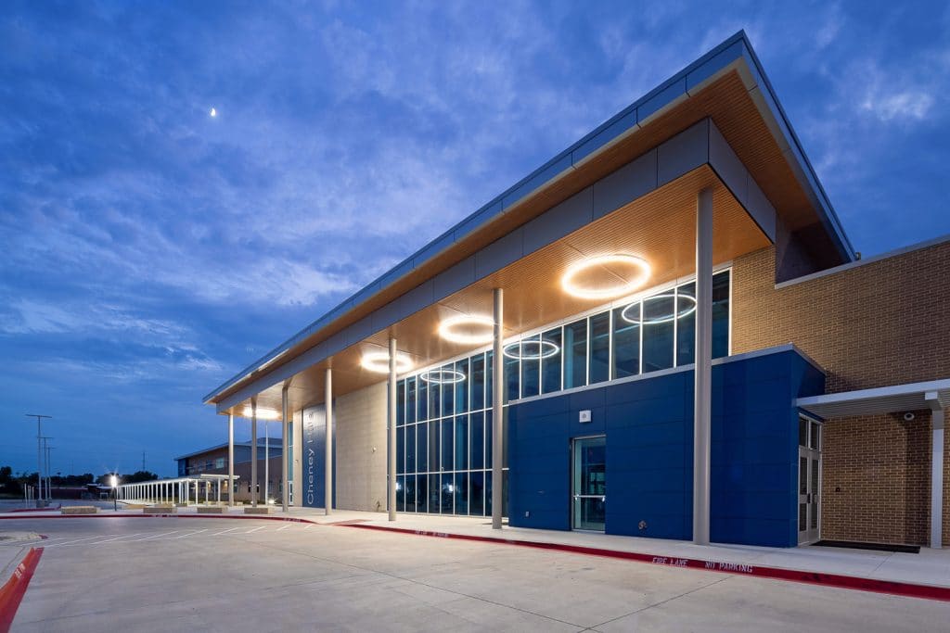Dunaway’s structural team partnered with Claycomb Associates on the design of a new 90,000 square foot, two-story, steel-framed elementary school for Celina Independent School District. The school includes an auditorium, competition gym, cafeteria, and large central courtyard. Our project team designed a structurally isolated two-way concrete slab foundation to accommodate poor soil conditions. (Renderings and photography courtesy of Claycomb Associates).
-
Location:Celina, Texas
-
Client:Claycomb Associates
-
Owner:Celina Independent School District
-
Services:Structural Engineering

