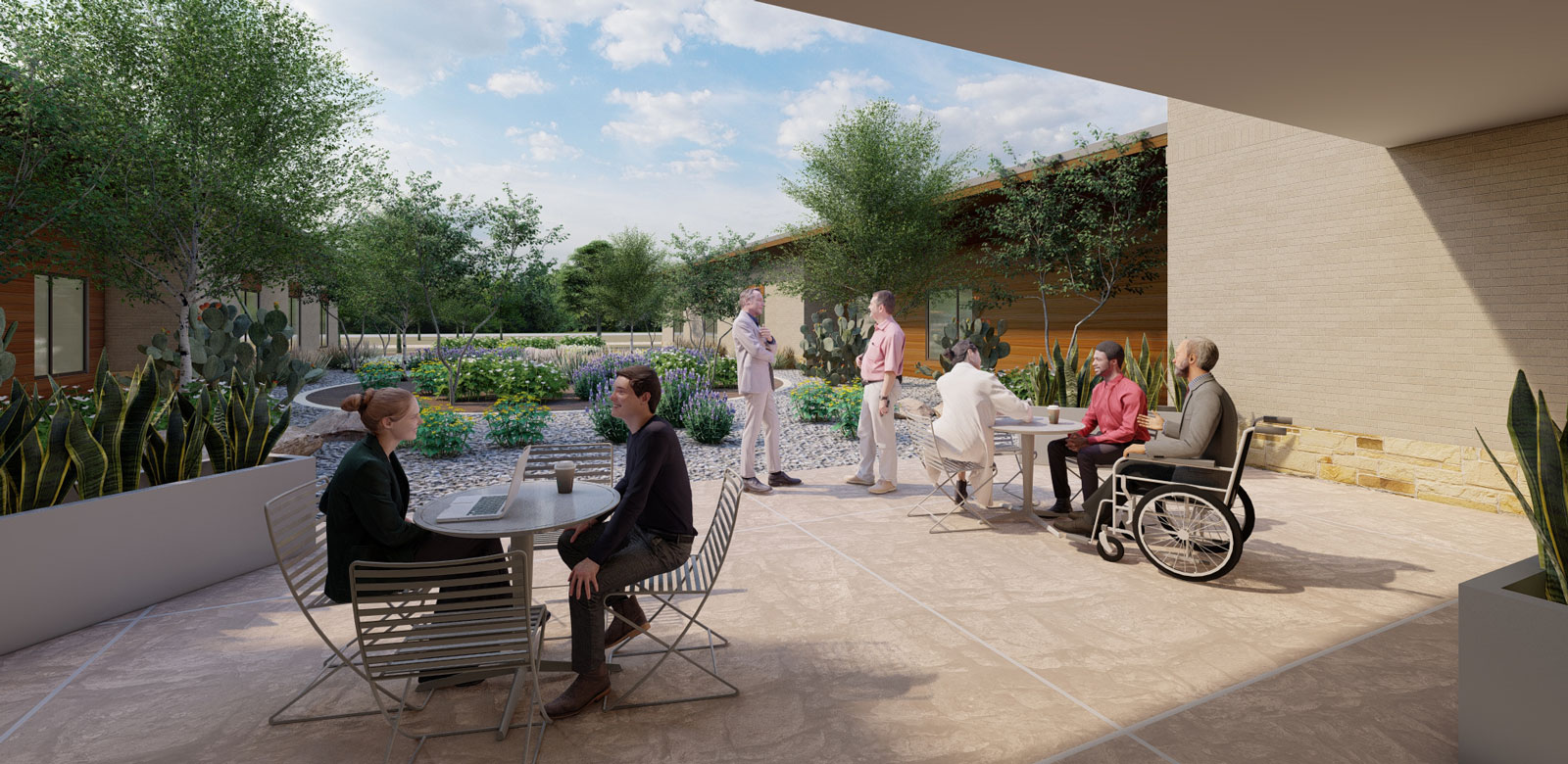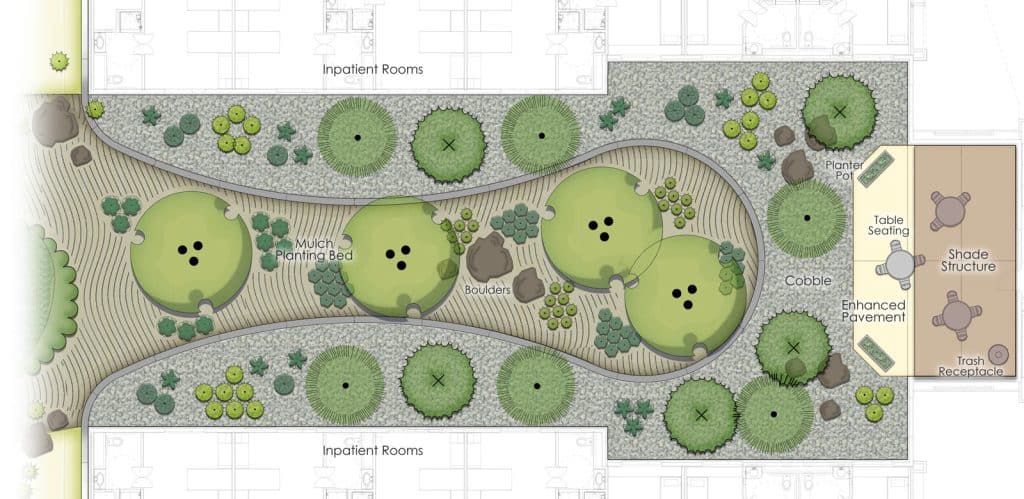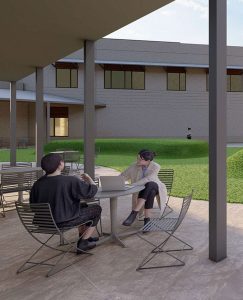Designing for Staff Wellness: The Latest Trends in Behavioral Health Center Design

The trends we are highlighting throughout our Trend Spotlight series provide insight into how we are providing innovative solutions and memorable experiences through design.
As healthcare organizations seek to increase access and meet patient demand for behavioral health, they are enlisting the help of professional design services to address aging facilities and ensure that the next generation of behavioral health centers prioritizes the well-being and comfort of patients, staff, and the community. In the first of our three-part series, we dive deep into how behavioral health facilities are designed for the individuals who make the care possible – the staff.
According to NAMI (National Alliance on Mental Illness), 3,347,000 adults in Texas have a mental health condition. In February 2021, 43.4% of adults in Texas reported symptoms of anxiety or depression –26.4% of who were unable to get the counseling or therapy needed. According to the Bureau of Labor Statistics, the need for behavioral health counselors is not slowing down anytime soon – projecting that it will grow 22% by 2031.
In West Texas, the need for behavioral health services is even more dire. After a 2016 community assessment revealed glaring gaps in access to behavioral health care in the region – the concerns were heard loud and clear. In response, the idea for the Permian Basin Behavioral Health Center (PBBHC), a locally managed project funded by both State and private collaboration, was born. On a rainy day in April of 2023, the Permian Basin Behavioral Center broke ground. The weather, while slightly inconvenient, was ironically fitting as the center aims to improve access to mental health in the region and give residents in the Permian Basin the tools to weather any storm.
Our staff’s physical and mental wellness will be a primary focus for the PBBH. Burnout is an epidemic that has hit clinical personnel at rates higher than the country has historically experienced. The focus on self-care to prevent burnout, increase personal and professional satisfaction, and support overall health has been intentional in designing our facility.
”In addition to survey and civil engineering, Dunaway’s planning + landscape architecture team is providing overall site and landscape design for the center, including tailored amenities for their staff – contributing to the reduction of staff stress and absenteeism – allowing them to have a moment for themselves in between providing care for everyone else – a trend that is hopefully here to stay.
Specific design interventions for staff include:
Staff Respite Areas: Outdoor courtyards can be found throughout the design of the behavioral health center, with several designated for staff use only. These staff courtyards differ from patient courtyards and include a program of small dining and seating areas, elongated and uninterrupted views of nature, and a mix of textures (both hardscape and softscape). They are placed strategically – allowing patients to have a partial view of the adjacent green space without being able to see back to the staff area – providing privacy for staff while presenting something of visual interest for the patients.

Additionally, these spaces are structured as covered patios with overhead roofs to allow for longer periods of use in the West Texas climate, and seating is positioned against solid walls to provide visual privacy. The outdoor spaces and the indoor staff hallway from which you access them are located between patient residence wings to allow the courtyards to serve multiple groups of staff and provide chance interactions among professionals for communal support.
Walking paths: Staff will have the opportunity to walk a dual-purpose fire lane/walking path around the perimeter of the site. Within the internal staff courtyard, a small loop will connect building patios and walking paths, providing an opportunity for exercise and sun exposure while giving ease of access to other building locations. Providing a variety of finishes for walking materials (i.e., concrete, pavers, decomposed granite, etc.) enhances the comfort and calming effects of the space.
 Site Furniture: Loungers in the sun and dining tables with moveable chairs give staff the options to have different experiences – to either be alone or socialize. Site furniture and furnishings in staff-only areas are considered separately from inpatient spaces, where ligature resistance and weighting/anchoring strategies are paramount. In the staff designated spaces, furnishings should be resilient while delivering comfort and healing to those providing care.
Site Furniture: Loungers in the sun and dining tables with moveable chairs give staff the options to have different experiences – to either be alone or socialize. Site furniture and furnishings in staff-only areas are considered separately from inpatient spaces, where ligature resistance and weighting/anchoring strategies are paramount. In the staff designated spaces, furnishings should be resilient while delivering comfort and healing to those providing care.
No live plant material indoors: Mental health professionals are busy caring for people. This is why the interior staff areas are intentionally free of live plants, resulting in an inside courtyard area that is maintenance-free and maintainable in the short and long term for the Client.
Lighting: Artificial light to brighten dark spaces ensures safety for staff and patients. Having adequate light is also vital for face recognition throughout the center. Soft lighting in exterior staff spaces provides security while allowing for views of the night sky and minimizing light bleed into patient areas. Dark skies are especially important in West Texas, where light pollution is encroaching on Big Bend National Park, one of the most significant Dark Skies in the world.
Slated to open to the public in 2025, the Permian Basin Behavioral Health Center aims to fill a large behavioral healthcare gap in the region, while the unique spaces within the center hope to provide a reprieve from the stress staff may be encountering during their workday. Beyond the chaos of the white walls, these unique areas offer a breath of fresh air for those who need it most – the individuals providing the care within the behavioral care centers.
Ready to bring your project to life?
When working with Dunaway, you are limited only by your imagination. From master planning to infrastructure, amenity spaces, and project delivery, our team has experience on a range of healthcare projects uniquely customized for the patients, employees, and visitors they serve. Reach out to the authors below to learn more.



