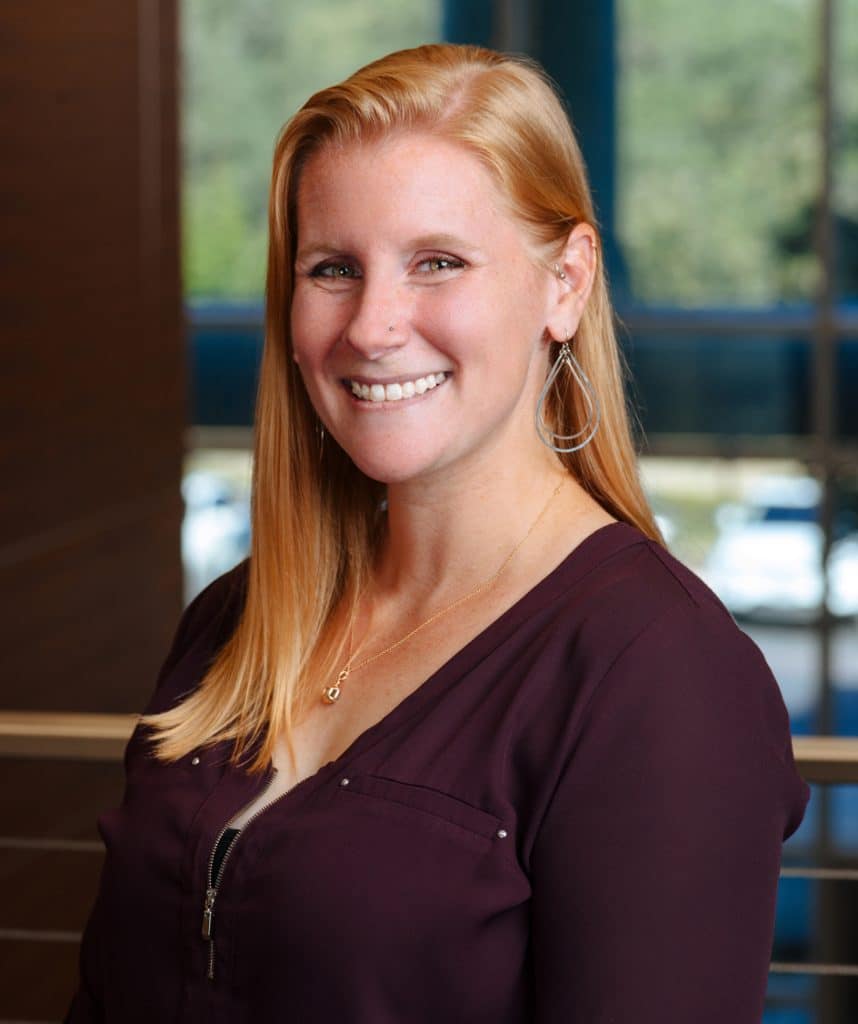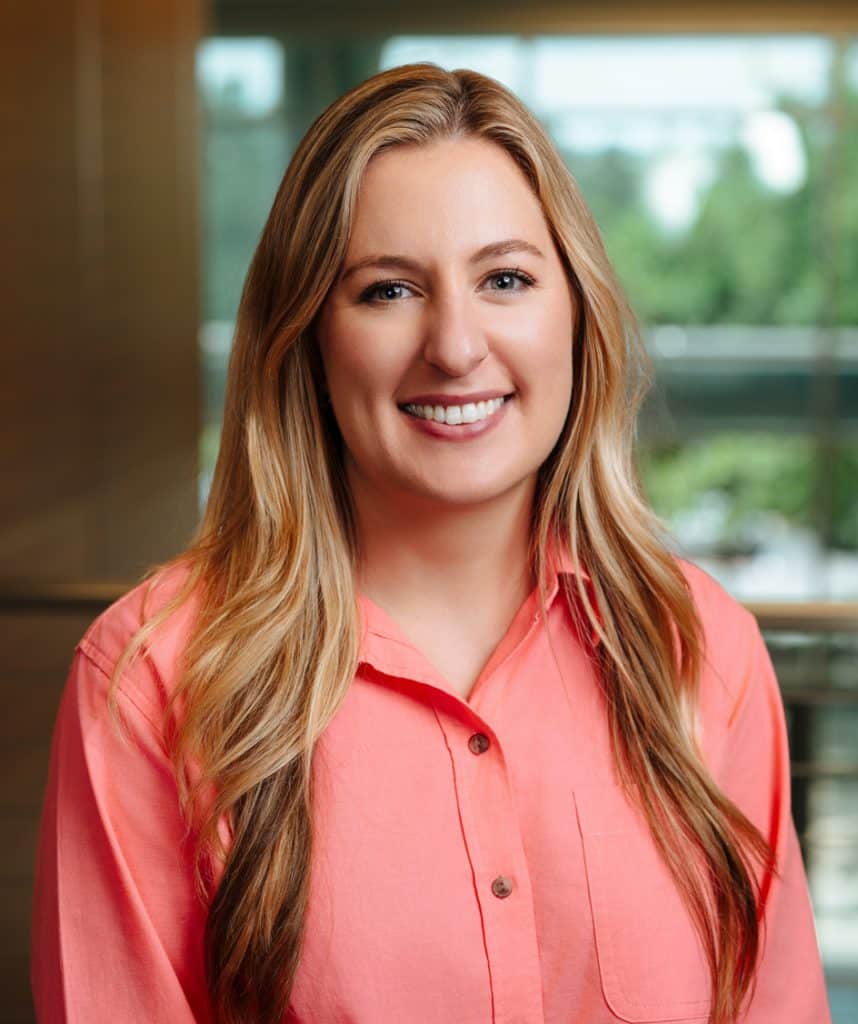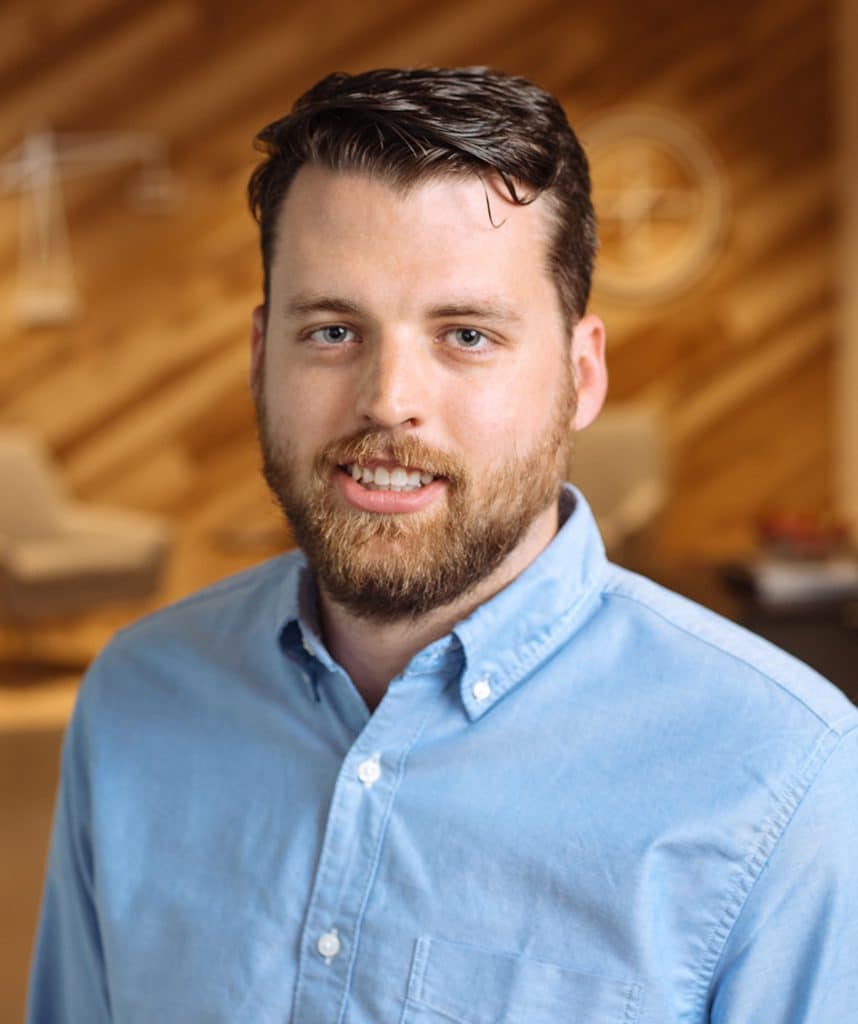Designing for the Future: How Structural Engineering Supports Architectural Design
Creating spaces that meet the ever-changing needs and expectations of the students who use them is no easy feat – especially in the education sector. As students move beyond elementary and into middle school, they require facilities that foster play and innovation, in addition to areas for technological innovation and exploration.
In this interview, we sit down with Engagement Manager and Principal Sarah Willis, PE, to learn more about a brand-new middle school in Hutto ISD and how Dunaway’s structural engineering team was able to blend functionality with aesthetics – resulting in a feeling of biophilia for all who enter.
Coined by the Harvard naturalist Dr. Edward O. Wilson, the term ‘biophilia’ describes humanity’s “innate instinct to connect with nature and other living beings.” Thanks in part to out-of-the-box thinking, the natural elements featured in Hutto’s newest middle school do more than provide structural support – they helped to bring the architect’s vision to life.
Q: Congratulations on the completion of Gus Almquist! Tell us about this project.
We partnered with VLK Architects to provide structural engineering services at Gus Almquist Middle School. The 160,000-square-foot school marks the third middle school for the Hutto Independent School District. It features classroom and science laboratory spaces, a robotics lab, an art classroom and fine arts studios, a library and digital learning space with arena seating, collaboration areas, a cafeteria with stage, and athletics areas with competition and auxiliary gymnasiums.
Q: Were there any challenges that you faced when designing this project?
There were some challenging aspects related to the fire separation of this building. It was a unique challenge because we used a load-bearing wall as a firewall. When using it as the load support from both sides, you must be careful to properly separate the two sides, which requires some unique detailing. To facilitate this, we utilized a FERO Break-Away™ clip, which allowed us to provide that detailing without using two levels of structure, reducing the impact on the footprint of the building without sacrificing safety.
One of the things that I think is unique to Dunaway is that we engineer with architecture in mind. Our first answer is never ‘no’. Our first answer is always ‘let me see what I can do.’
”Q: What are some of the more unique features of this project?
This school has a media center and library area on the second floor, featuring a learning sphere that cantilevers out over the cafetorium below and a full two-story tall glass wall, providing views of the courtyard – giving the students the sense of bringing the outdoors in.
Q: Is this concept of “bringing the outdoors in” common in K-12 facilities?
Inside/outside concepts are becoming more common in K-12 design. In the case of Gus Almquist, you get the interaction between the media center and the cafeteria, but there is also a walking bridge in front of the oversized glass windows that you can see from the stairs on the second floor. The result is a unique connector/collaboration area that the kids can hang out in.
Q: This project balanced functionality and aesthetics. Could you explain the role that the exposed structure and bracing played in this project?
The oversized glass wall is two stories tall and includes a walkway in front of it. Bracing in this area was necessary to provide lateral stability of the structure. Still, it was also important not to obstruct the view – this was another one of those moments where we had exposed the structure and got the function we needed from the structural support while keeping the look as minimal as possible and visually appealing.
We did this by utilizing a Cast Connex universal pin connector, creating an ‘X’ shape, where the bracing crosses instead of just having them pass each other or having a big heavy connection.
Q: You also fused sustainability with aesthetics by using glulam beams, which adds a unique element to the structure. What impact did the exposed structure and the glulam beams have on it?
The entire roof of the cafeteria/Media Center is all glulam beams supporting a metal deck. Glulam beams are a natural wood product. Utilizing the glulam beans, in addition to prioritizing the daylight from the glass walls in the arena space provides a feeling of warmth and biophilia for the students.
Q: What are some of the ways you were able to support the architect’s vision?
We partnered with VLK Architects on this project, and one of the things that I think is unique to Dunaway is that we engineer with architecture in mind. Our first answer is never ‘no’. Our first answer is always to “let me see what I can do.” A great example is the arena seating that are completely cantilevered into the space. That was a big design challenge for us, and we spent quite a bit of time doing design charrettes internally to determine the most constructible way for that vision to come to life.
*Rendering courtesy of VLK Architects.
What is Your School’s Vision?
As a multi-discipline firm focused on education, we are passionate about providing innovative and sustainable solutions for educational facilities. Whether you need a new school, renovation, or expansion, we have the expertise and experience to deliver quality and value. Reach out to us and find out how we can work together to help make your vision a reality.



