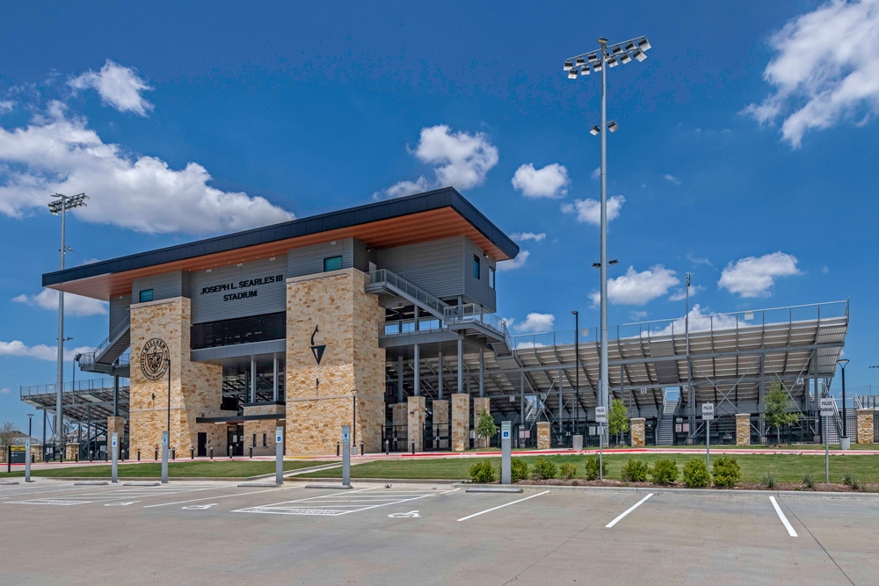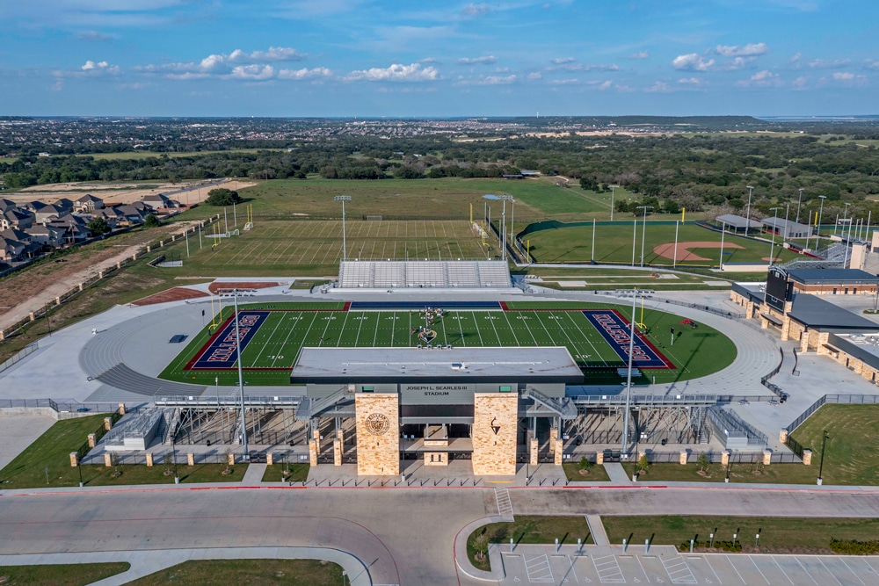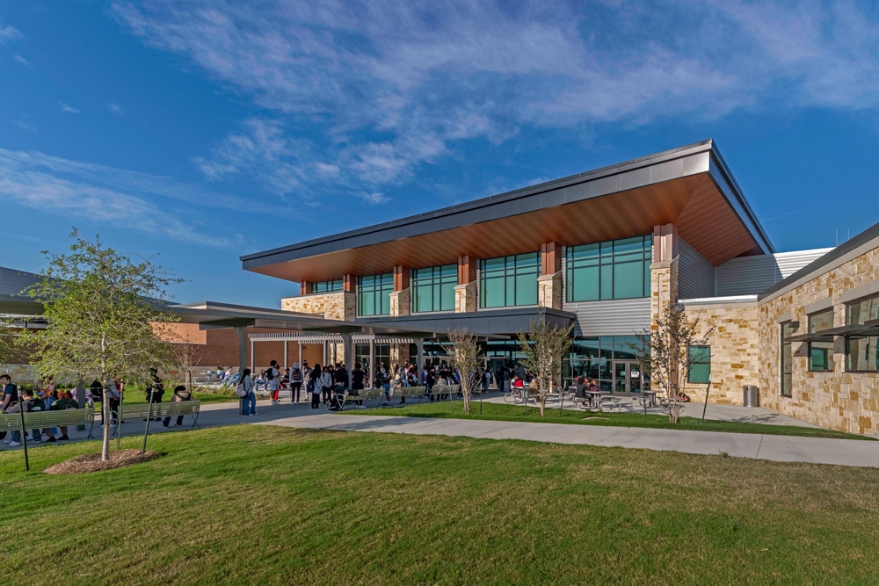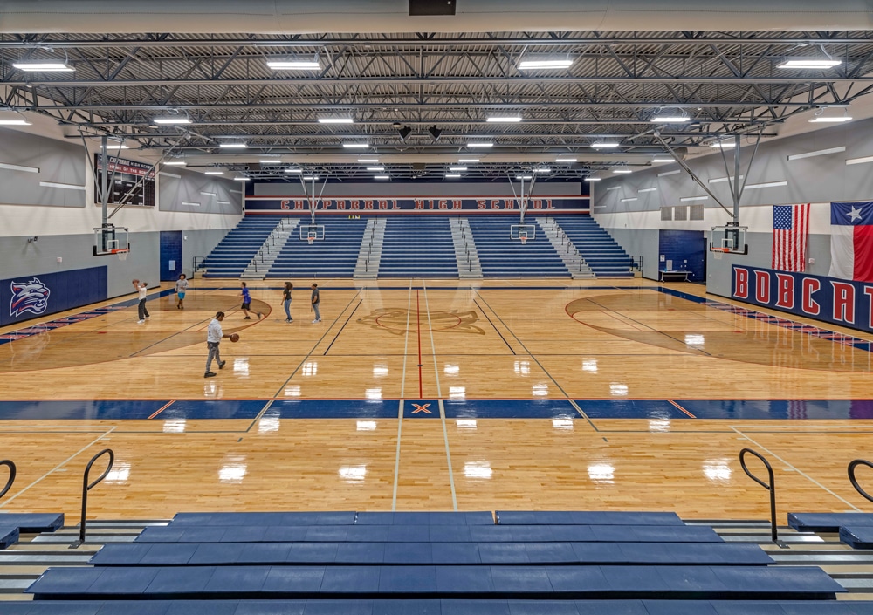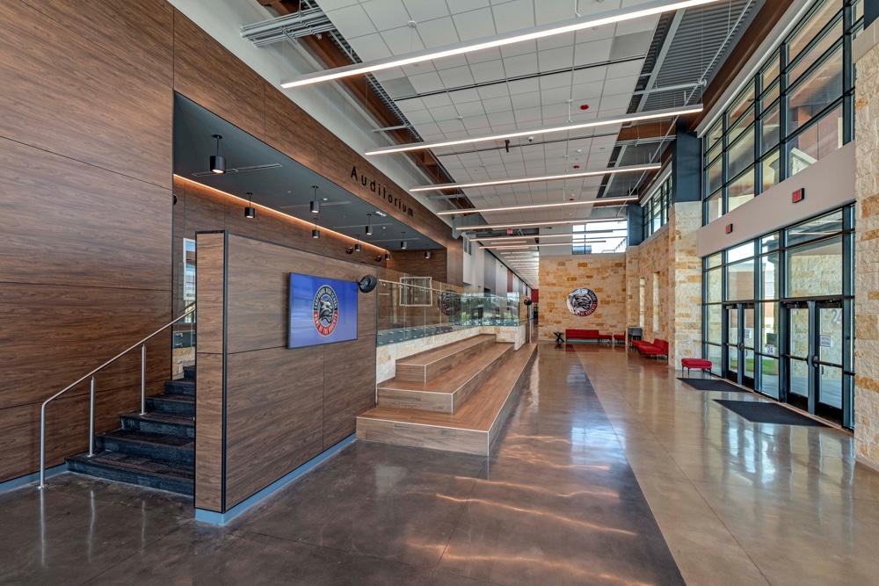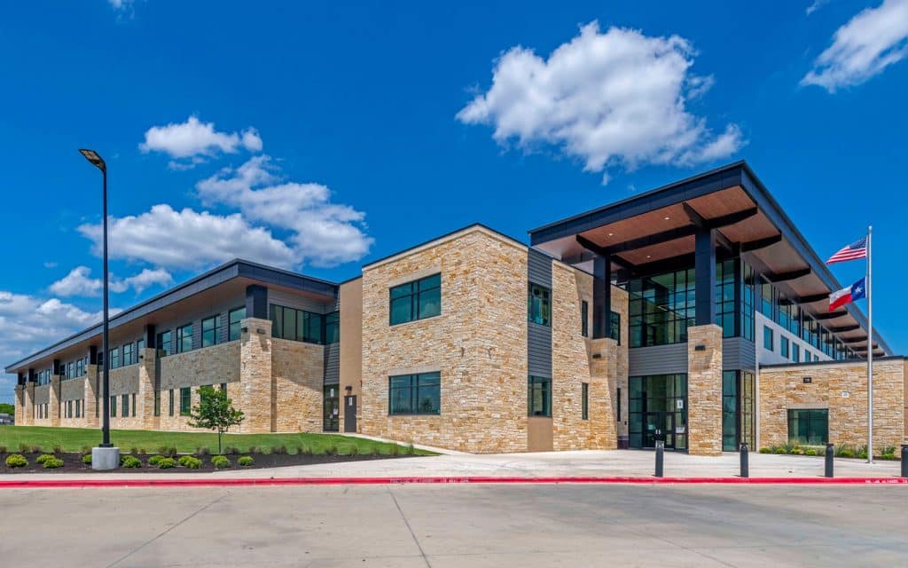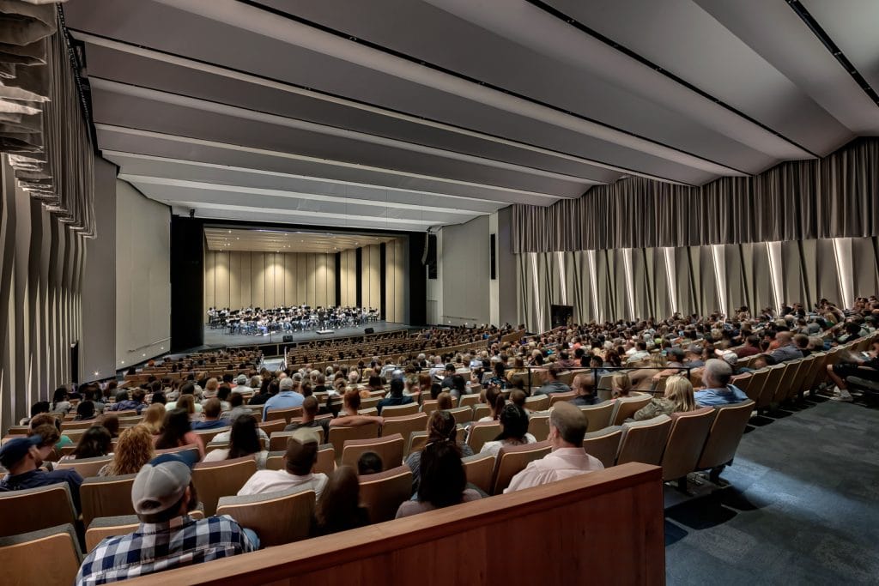Dunaway provided structural engineering services on Killeen ISD’s new Chaparral High School. Located on a 67-acre property, the school has a student capacity of 2,500 students, with an area of 450,000 square feet. The building features exposed glue laminated timbers in the cafeteria and entry areas, with large learning stairs opening the entry into the cafeteria.
The school includes a practice gymnasium and competition gymnasium, along with a performing arts center with flyloft and lighting decks. On the site, Dunaway designed the concession buildings, dugouts, and 3 level press box that overlooks the field from above the bleachers. (Images courtesy of PBK Architects).
-
Location:Killeen, Texas
-
Client:Killeen ISD
-
Services:Structural Engineering


