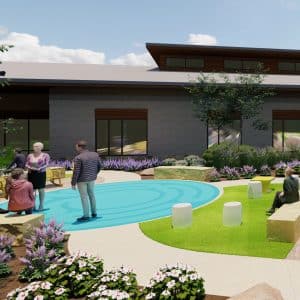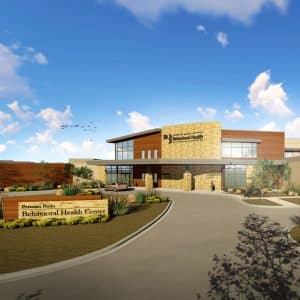Designing for Communities: The Latest Trends in Behavioral Health Center Design
The stars at night may be big and bright in the Lonestar state, but deep in the heart of Texas – 36.8% of adults reported symptoms of anxiety and depressive disorder, compared to 32.3% of adults in the U.S., and 61% of those Texas residents in need of mental health treatment are not receiving any. Why?
According to the County of Dallas, the perceived barriers to treatment are not only due to lack of access but rather barriers of their own making – with 65% of Texans noting embarrassment and 63% claiming stigma surrounding behavioral health facilities as reasons why they are not getting the mental health treatment they need.
As the Texas State of Mind reports, “Even though over three-quarters of Texans say they have a close friend or family member who has experienced a mental health issue, nine in 10 say it’s harder to talk about mental health than a physical disorder.” Furthermore, 88% acknowledge that the true epidemic facing Texans is not mental health but the stigma surrounding it.
As a result, healthcare systems are realizing the importance of design – creating comfortable, non-threatening behavioral health centers in hopes that it will encourage wary Texans to get the help they need in an environment they do not have to be embarrassed by. In the third installment of our series focused on behavioral health design – we explore how landscape architecture design and planning can help to de-institutionalize these facilities and encourage visitors and community members to use them while reducing the stigma surrounding them.
Leading The Way
There are a variety of ways behavioral health centers can make their facilities more comfortable for patients and visitors alike, and it starts with signage.
Wayfinding and Branding – Wayfinding and branding throughout the project site sets a tone and a sense of place. Arriving at the facility should feel welcoming and open, with signage providing clear directions for those who visit while surrounding them with materials and treatments providing a feeling of safety and comfort, in contrast to the cold, institutional spaces they may be anticipating.
Site Circulation and Security – While these spaces should have efficient and safe circulation with adequate security to protect visitors and patients – they should not feel like they are entering a correctional facility.
Parking and Pedestrian Connectivity – Clearly defined and accessible spaces for visitors and outpatient users is vital. The design of the parking lot itself is equally important. The experience of walking throughout the site, whether from the parking lot to the main entry or from one building to another, should show the same care and consideration as the facility itself. It is vital to prioritize safety and health outcomes while providing a welcoming and comfortable environment.
A Sense of Community
When designed with consideration for those who receive care, in addition to those who visit, behavioral health centers can become a resource for the community and act as a makerspace for all.

Permian Basin Behavioral Health Center
Community Events – When designed with aesthetics in mind, modern behavioral health centers can also serve as a space for events. Such is the case for Permian Basin Behavioral Health Center (PBBHC), a unique, locally managed project in West Texas. In addition to survey and civil engineering, Dunaway’s planning + landscape architecture team is providing overall site and landscape design for the center.
As Russell Meyers, President of Permian Basin Behavioral Health Center explains, “A key component of our design objective was to include inpatient, outpatient, and community education functions on a single, attractive campus. By creating a welcoming environment for all kinds of patients and visitors, we hope to reduce the stigma typically associated with mental health treatment.”
Community group rooms located within MOBs (medical office buildings) like PBBHC can open to an outdoor patio or event lawns to provide an alternative programmable space. These outdoor spaces allow for flexible-sized group events without feeling restricted, disturbing other facility functions, or confining anyone to the limits of other intended-use interior rooms.
Outdoor Areas and Community Spaces – In community outdoor areas, more traditional furniture pieces, planting, and fence materials may be included – so that these spaces can be used not just by outpatient providers – but by the broader community through nonprofits, support groups, or higher education groups. Design considerations include furniture types (i.e., moveable, lightweight, flexible use), durable finishes, exterior considerations for shade, power for presentation equipment, and access to interior/exterior service areas (restrooms, storage, loading, etc.)
Our commitment to preserving and enhancing the natural environment around PBBHC is intended to help make it a welcoming space that integrates smoothly with other healthcare facilities nearby and reinforces the philosophy that behavioral health is just another element of overall health management for all of us.
”Landscape and Architectural Character – Another important concern is the location. Is it in a dense, urban environment or a suburban or rural setting? Taking the facility’s surroundings into consideration and incorporating cultural identity through native plants can create a welcoming and comfortable environment, reducing feelings of institutionalization and providing these spaces with a sense of familiarity.

Permian Basin Behavioral Health Center
Creating a space for teaching and preserving the natural environment was also top of mind when designing PBBHC. “Our commitment to preserving and enhancing the natural environment around PBBHC is intended to help make it a welcoming space that integrates smoothly with other healthcare facilities nearby and reinforces the philosophy that behavioral health is just another element of overall health management for all of us,” explains Meyers.
Outpatient Services – Modern behavioral health facilities provide a continuum of care ranging from acute inpatient to periodic outpatient services. The duration of their visits to the facility is reduced over time as patients transition through care and into more independence.
The outpatient experience (sometimes in a separate MOB) can also include other modes of therapy and other entities that lease space to share staff and resources with the primary Behavioral Health facility.
Design should be welcoming to these visitors too – as they are making more frequent visits to the facility than returning to work, home, or elsewhere in the community.
In Summary
Facility design today must be intentional in accommodating all end users (staff, patients, visitors, and future practitioners). This is essential to help break down unnecessary barriers with not only Texans but society at large. From the wayfinding to the communal areas – thoughtful design can transform what was once a sterile space into a serene, communal asset – providing the community and visitors with resources they can use in myriad ways. Through innovative approaches, these facilities can deter stigma and act as a community resource for not only the patients within but also for individuals in the communities surrounding them.
Ready to bring your project to life?
When working with Dunaway, you are limited only by your imagination. From master planning to infrastructure, amenity spaces, and project delivery, our team has experience on a range of healthcare projects uniquely customized for the patients, employees, and visitors they serve. Reach out to the authors below to learn more.



