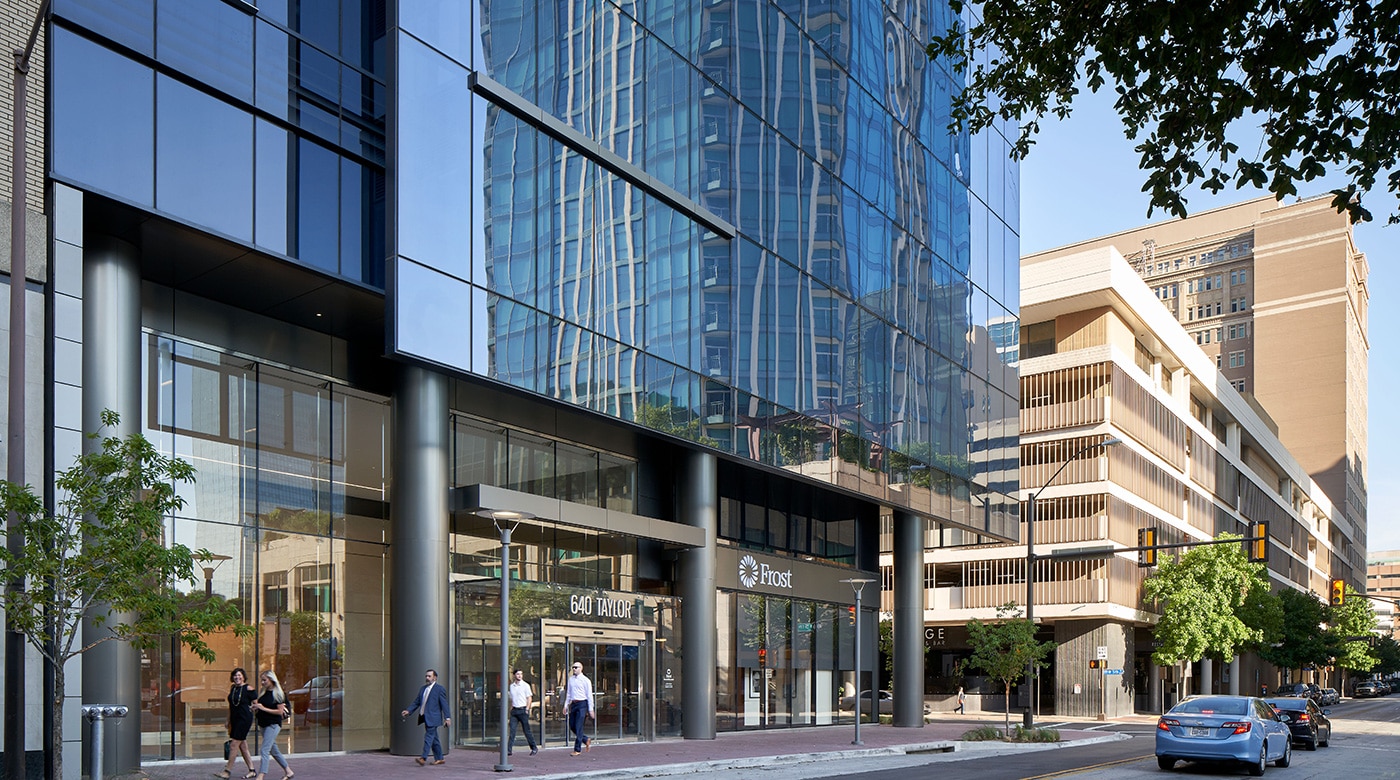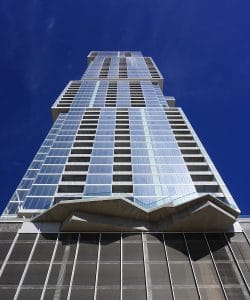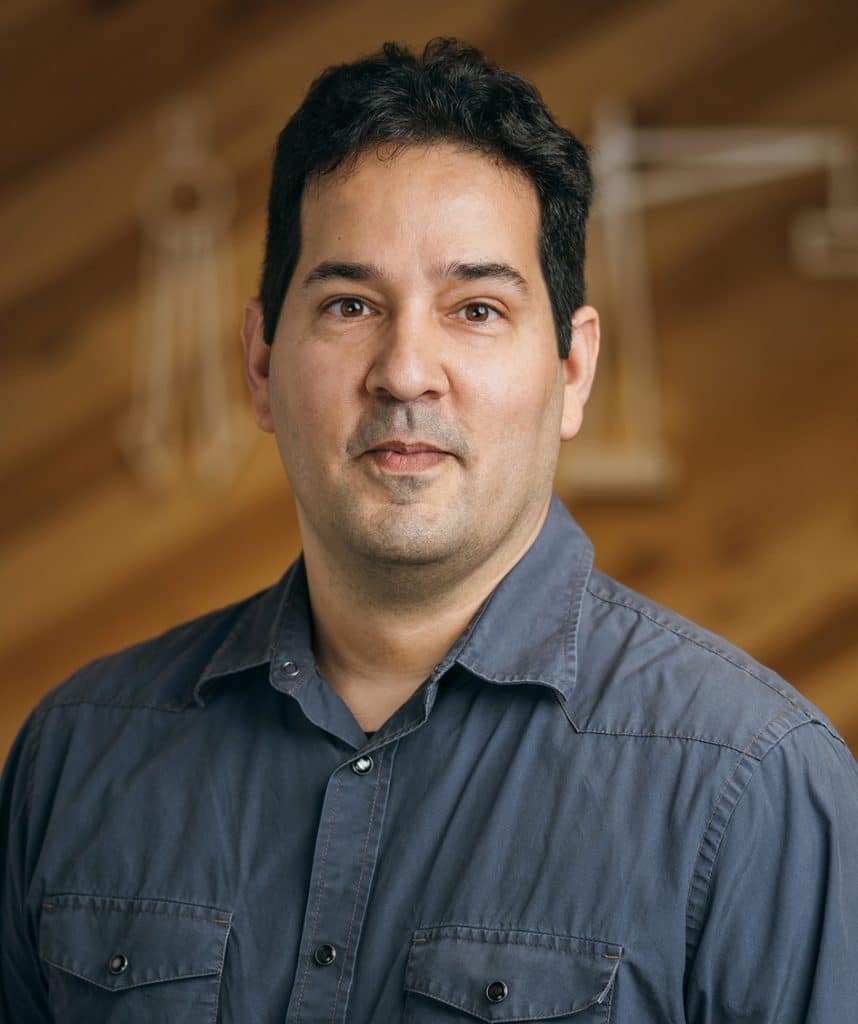High-rise 101: Exploring High-rise Projects from the Ground Up

As a professional services firm, Dunaway takes pride in having a well-rounded staff with unique expertise. Through our multi-disciplines, we’ve provided services ranging from civil and survey to structural engineering on some of the most impactful high-rise buildings in Texas. In our latest insight, we reflect on some of our engineers’ most memorable high-rise projects and the challenges and solutions they encountered along the way.
The Independent
Located in Austin, Texas, The Independent is a 58-story, 370-unit luxury condominium spanning over 950,000 square feet. Dunaway partnered with Aspen 3rd & West LP to provide civil engineering services on this unique, high-rise condominium.
Dunaway’s own, J Segura, PE served as discipline lead on the project where civil services consisted of a tree canopy survey, preparation of a consolidated site plan, drainage, water and wastewater, construction plans for utilities, erosion, and sedimentation control, tree protection, and floodplain modeling. “Located on the south bank of Shoal Creek, floodplain and site grading presented a challenge,” recalls J. “The site was raised to mitigate the 100-year flood plain but needed to provide accessibility to West Avenue and the Shoal Creek trails. Access to the wastewater main was provided by boring beneath the creek bank retaining wall to make the connection.”

Lark Austin | Austin, Texas
Lark Austin
Lark Austin is an 18-story high-rise apartment that has re-imagined the concept of student living in West Campus. Dunaway’s civil engineering and survey team provided site plan preparation, grading, and drainage design on the project, including three levels of below-grade parking, and two above, in addition to amenity space, totaling 21 stories overall.
Project challenges included off-site utility improvements required to serve the site, a Unified Development agreement (UDA) required to combine lots, a license agreement required for streetscape improvements, and an extension of the Austin Energy duct bank to vault for power service.
Additional challenges included a fast-track timing for summer move-in of students, removal of protected trees, on-site subsurface detention pond design, and coordination with neighbors on surrounding trees.
Frost Tower
Revitalizing the west side of downtown, the 25-story Frost Tower is a cornerstone development for Fort Worth architecture. The building provides ground-level retail, 278,000 gross square feet of office space, 45,800 gross square feet of amenity space with condos and restaurant/bar, and 900 above and below-grade parking spaces.
Serving as the civil design engineer, Dunaway played a key role in coordinating with the owner, architect, City of Fort Worth, franchise utilities, and general contractors to keep this project on schedule. With a zero-lot-line structure and existing site and roadway conditions, the team was challenged with optimizing construction space and maintaining traffic flow.
The most interesting thing to me has been finding unique ways to stack these [high-rise buildings] economically.
”
The Independent | Austin, Texas
70 Rainey*
For two decades, Mark Merryman, PE, LEED AP, Shaun Kirk, PE, and Francisco Cueva, PE have worked together to help shape the skyline of cities throughout Texas. The three first met while working together at IMEG before transitioning to Dunaway. Through their combined previous experience in the design of tall buildings – Mark, Shaun, and Francisco collectively bring a wealth of knowledge to our incredibly talented structural engineering team.
“The most interesting thing to me has been finding unique ways to stack these [high-rise buildings] economically,” notes Francisco. “One project that comes to mind is 70 Rainey*.” 70 Rainey is a 35-story, 300,000 square-foot luxury condominium project located in the heart of the Rainey District in Downtown Austin.
As Francisco recalls, “in this project, to avoid a costly transfer level we pitched the idea of sloping columns from the residential plate to the top of the parking garage. We suggested that the columns in line with each other should slope towards each other or away from each other to counterbalance the thrust force from the sloping effects. This inclusion made the design more efficient, and the architect embraced the idea, making it part of their final design. We also incorporated the slopes and pitches to balance out the edges.”
They were changing and adding stairs as it was being built, which meant we had to be careful and act quickly. To be able to do that in such a fast manner without redesign or change was a tremendous feat.
”3rd and Shoal*
Mark Merryman, PE, LEED AP, Shaun Kirk, PE, and Francisco Cueva, PE provided structural engineering on 3rd and Shoal*, a 29-story, 345,000 square-foot Class A office building located in the center of Austin’s “New Downtown” district.
“During the project, we utilized a beam and slab system that provided a tremendous amount of flexibility for future interconnectivity for the floor,” Shaun recalls. “They were changing and adding stairs as it was being built, which meant we had to be careful and act quickly. To be able to do that in such a fast manner without redesign or change was a tremendous feat.” This method of beam and slab systems has become more popular. As Mark notes, “this method was also used on the Domain Towers * (II, 11, and 12).”
Dunaway is proud to have a well-rounded team with collective experience working with high-rise and mixed-use projects throughout the state of Texas. Our talented team is comprised of experts within their fields who use their expertise to deliver innovative solutions and value to each project. When you’re ready to take your projects to new heights – keep Dunaway in mind and experience the difference for yourself.
*Previous firm experience




