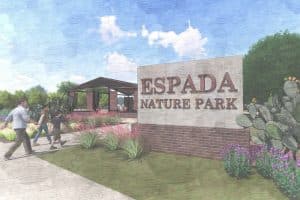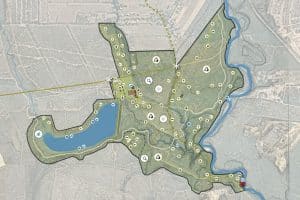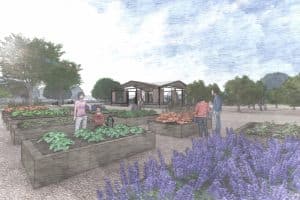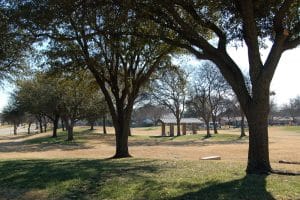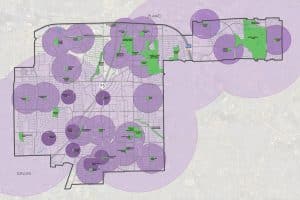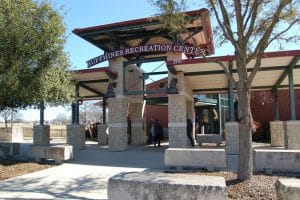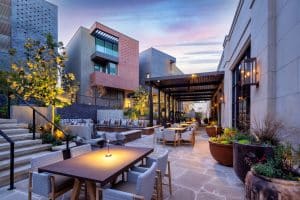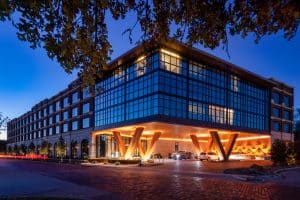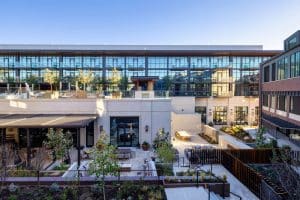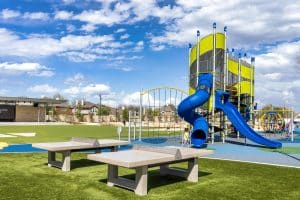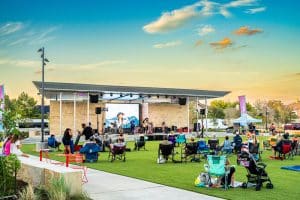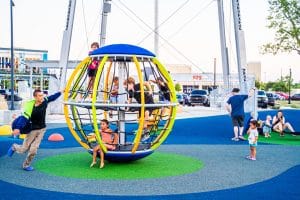Design Excellence: 5-time ASLA Award Winners
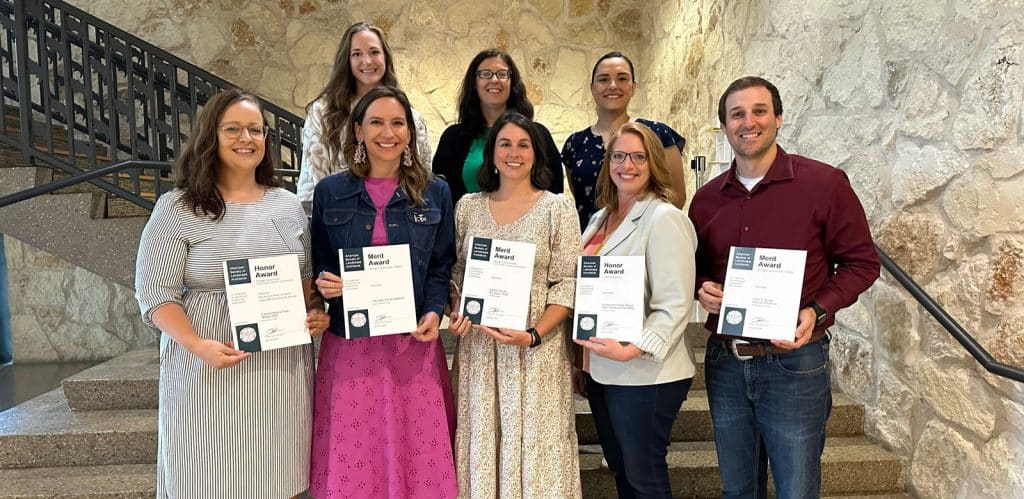
Dunaway is delighted to announce that we have been honored with five awards from the Texas Chapter of the American Society of Landscape Architects (ASLA). The Texas ASLA awards identify and recognize outstanding examples of recent and past works by Texas landscape architects and acknowledge their contributions to the quality of life for all citizens of Texas.
We are grateful to our clients, partners, and team members for their collaboration and support in achieving these remarkable results. It is a joy to share our passion and vision for creating beautiful and functional landscapes that enhance the quality of life and the environment, and we are honored to be recognized.
Learn more about these award-winning projects and the individuals involved below.
Espada Nature Park Master Plan | San Antonio, Texas
2024 Honor Award – Texas Chapter of American Society of Landscape Architects
The San Antonio River Authority and Texas A&M University at San Antonio selected Dunaway to create the Espada Nature Park Master Plan for the 379.61-acre Espada Tract south of Mission Espada in San Antonio, Texas. Along with Dunaway’s Environmental and GIS Team, the planning + landscape architecture team evaluated the site for its opportunities while restoring and protecting the history of the site.
Located along the San Antonio River, the site presented unique challenges of steep topography and large floodplain areas. Despite these challenges, a concept plan for the park was finalized between the River Authority, Texas A&M-San Antonio, and Dunaway – preserving the park’s natural state while also providing amenities for visitors such as trails, fishing, outdoor classrooms, and river overlooks.
Our main goal was to design the landscape in a way that preserves and restores the site’s historical significance. The result is a practical and meaningful space that reflects the community’s vision and honors the site’s past.
”As project manager, Tara Lindberg, PLA, ASLA, LEED AP led the design of the plan, which was presented to the public and received widespread approval. An opinion of probable cost and implementation recommendations were also provided, along with the Master Plan for the San Antonio River Authority. As Tara recalled, “We created a plan that meets the needs of the community, San Antonio River Authority, and Texas A&M San Antonio. We did this by holding workshops, site visits, and charrettes. Our main goal was to design the landscape in a way that preserves and restores the site’s historical significance. The result is a practical and meaningful space that reflects the community’s vision and honors the site’s past.”
Richardson Master Plan Interactive StoryMap | Richardson, Texas
2024 Honor Award – Texas Chapter of American Society of Landscape Architects
Dunaway worked with the City of Richardson to update their Parks, Recreation, and Open Space Master Plan. Uniquely, the city’s park system was fully built out, so key priorities and strategies were critical for keeping Richardson’s system as one of the best in North Texas. In the first phase, the Dunaway team engaged residents and key stakeholders in four focus groups and two open houses.
Philip Neeley, PLA, ASLA served as Project Manager for the development of the new Master Plan, which addresses short-term and long-term needs, focusing on parks, trails, aquatics, facilities, urban plazas, open space, and recreational programming over the next 5-10 years. “As our team’s project manager, it was exciting to see our GIS specialist build the StoryMap as a dynamic tool for citizens to “see” the Master Plan and how it will impact Richardson’s Park system,” Neeley explained. “The community is highly active and are enjoying utilizing the digital sources to follow the Master Plan implementation for many years to come.” This strong involvement by the community was followed up with an online citizen survey available for all residents This far-reaching Master Plan will help guide the city in both redevelopment and new development of park resources, as well as expanding public and private civic spaces.
Bowie House Hotel | Fort Worth, Texas
2024 Merit Award – Texas Chapter of American Society of Landscape Architects
Dunaway provided planning + landscape architecture, civil and structural engineering, and surveying services at Bowie House Hotel. Ky Stephens, PLA, ASLA served as Project Manager on Bowie House. Located in the Cultural District of Fort Worth, this five-star boutique hotel is designed as an extension of the client’s home, aimed at providing guests with the experience of grand residential warmth. The luxury hotel includes 106 “bedrooms”, multiple restaurants, spa, fitness room, library, and a game room – all of which emanate a ‘deep west’ experience.
Consequently, the landscape architecture team designed a peaceful elevated pool deck, a warm and inviting central courtyard that serves as an extension of the curated lobby art collection and dining space, and a grand arrival court and streetscape that elevates this historic neighborhood. The team began with initial site planning efforts to meet city requirements and maximize the usage and long-term beauty of this development.
We are proud of how our collective team of planners, engineers and Landscape Architects wove together the intricate layers of design and infrastructure to create an elegant, one-of-a-kind venue which honors our client’s vision and the spirit of Fort Worth.
”“We are proud of how our collective team of planners, engineers and Landscape Architects wove together the intricate layers of design and infrastructure to create an elegant, one-of-a-kind venue which honors our client’s vision and the spirit of Fort Worth,” explains Ky. The LA’s worked closely with the owner, hotel operations team, and other design professionals to study the overall vision and apply it to each small room and space through conceptual alternatives, 3D modeling, in-field materials and plant selection and placement to create a one-of-a-kind installation. During construction, the LA team spent hundreds of hours coordinating with the general contractor and sub-consultants to ensure the immaculate installation of each layer of the design, including custom metalwork, stonework, paving, lighting, planting, above-structure utility connections and irrigation, and hand placement of specimen plant material.
The Lawn at the Lakefront | Little Elm, Texas
2024 Merit Award – Texas Chapter of American Society of Landscape Architects
The Lawn at the Lakefront is a two-acre community park in Little Elm’s Lakefront District. This collaborative project integrates modern design elements, including a performance pavilion, a grand lawn, an iconic playground, and dynamic lighting on the historic “Tin Man” water tower. The park also implements low-impact development practices like bioswales and native planting, ensuring water efficiency and natural rainwater filtration. Open only a few months, The Lawn is already a central hub for community engagement, offering diverse programming and a landmark for future generations.
Dunaway provided civil and structural engineering, and planning + landscape architecture services on the park. As Project Manager, Anita Beard, PLA, ASLA explains, “It has been so rewarding for our team to witness The Lawn’s success. The Town has done a wonderful job programming concerts and utilizing the space for large community events for the citizens while also maintaining passive space, like the shaded tree grove and playground, which serves the daily visitors.” The inclusion of power and parking for food trucks also enhances the park’s versatility, supporting small businesses and contributing to a vibrant local economy.
John F. Burke Nature Preserve | Farmers Branch, Texas
2024 Merit Award (ASLA) and Design Excellence Award (TRAPS)
To balance protecting the city’s largest remaining natural area with the provision of public access and education, Farmers Branch engaged Dunaway to prepare a master plan for their 104-acre nature preserve – John F. Burke Nature Preserve. The Master Plan incorporated parking upgrades, composting restroom facilities, an amphitheater classroom, boardwalks, a pedestrian bridge, river overlooks, wildlife blinds, and a hierarchy of hard and soft surface trails that provide experiences throughout the park as well as connections to adjacent cities and the citywide regional hike and bike trail network.
As Discipline Lead, Arron Law, PLA, ASLA, explains, “John F. Burke Nature Preserve is one of those unique projects where we had the opportunity to really connect users with nature. We were able to lean on the city’s firm history of the site and bring fresh ideas that are engaging and everlasting.”
Philip Neeley, PLA, ASLA, served as Engagement Manager on the project. During the planning process, Neeley and the Dunaway team worked with City staff and a select Advisory Committee to produce an inventory and analysis of current site conditions, evaluation of benchmark projects for programming comparisons, facilitation of community meetings to gather citizen input, and presentations to City leaders to garner support for future funding and plan implementation. “Our team was excited to provide visitors with an immersive experience in the rugged Trinity River floodway environment,” explained Neeley.
How can we serve you?
We are honored to see these spaces recognized by the Texas Chapter of American Society of Landscape Architects and to have played a significant role in these fantastic projects. We recognize the importance of experiencing nature and are proud to bring long-term value to the communities we serve. Please reach out to one of our design professionals below and let us know how we can make a difference in a community near you.

