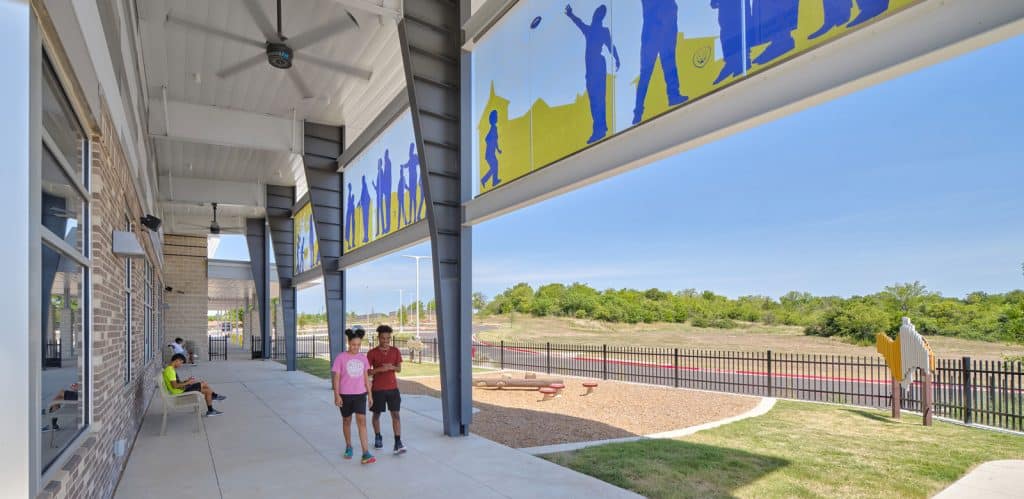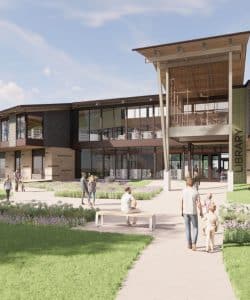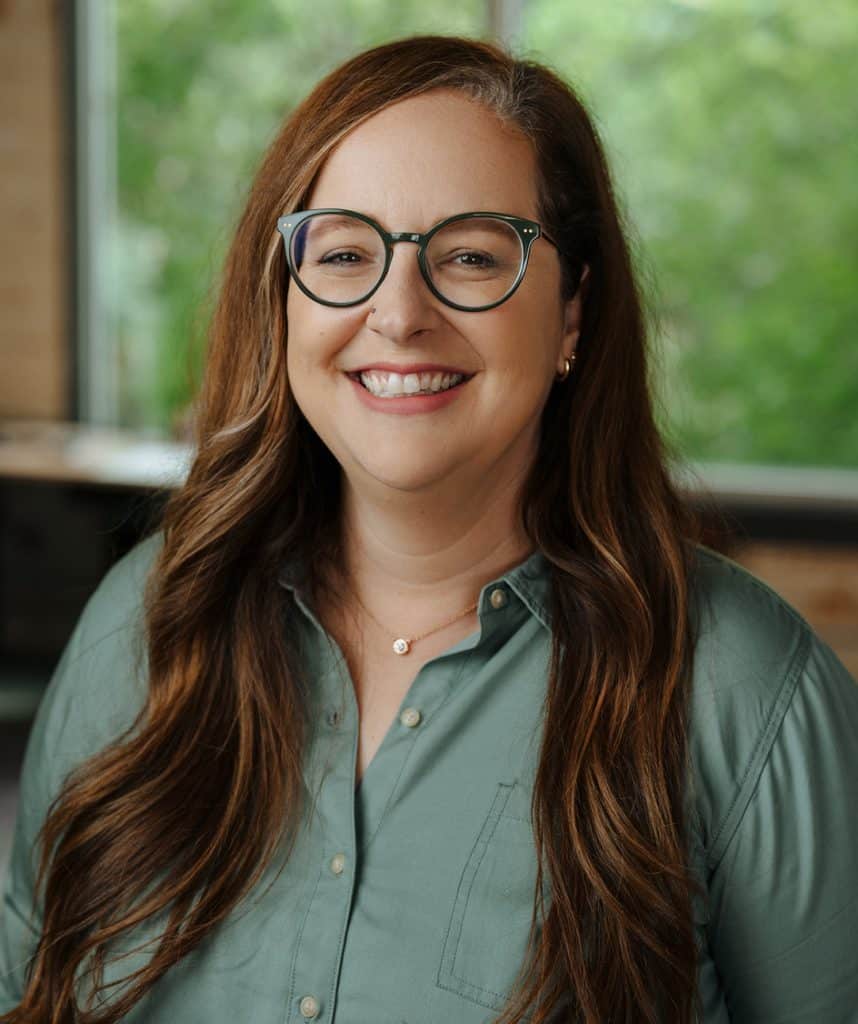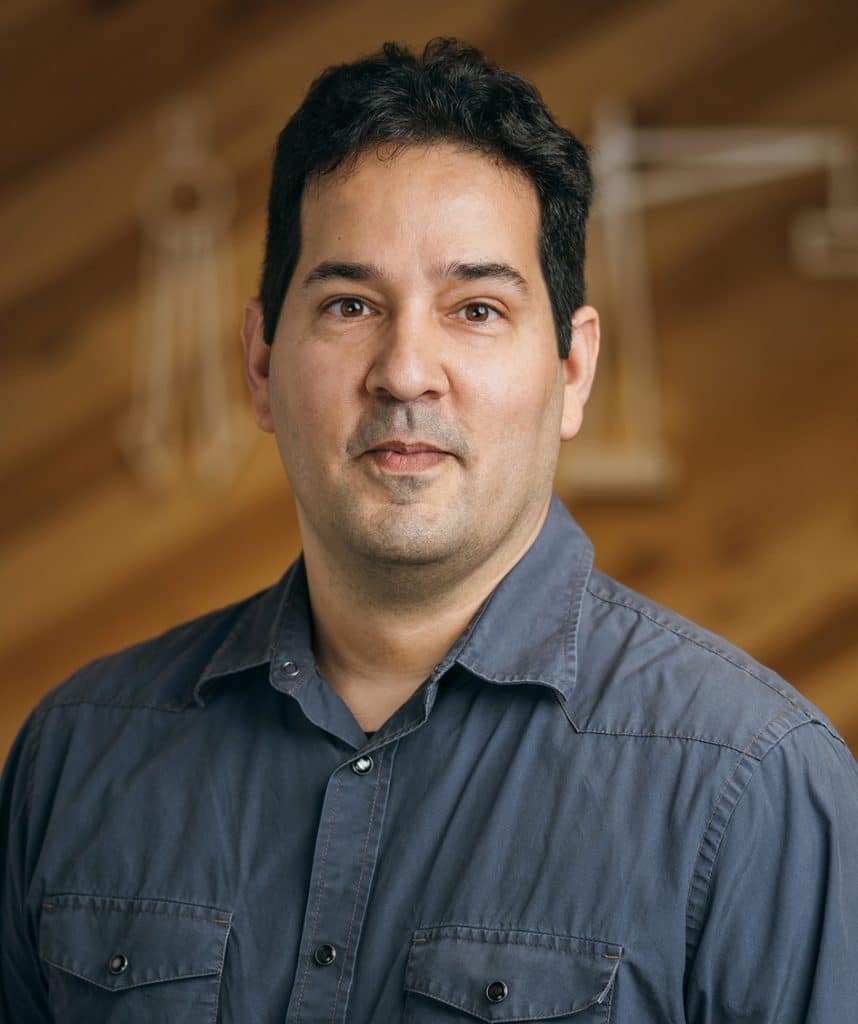Trend Spotlight: Transforming Public Spaces

In recent years, libraries have transformed beyond books to include modern maker spaces – while green spaces and community centers have evolved into vibrant hubs that not only foster community engagement but adapt to the diverse needs and generations of the citizens who live there.
In our latest trend spotlight, we reflect on the evolution of community centers – as cities herald in a new era of community-centered infrastructure.
Mustang Park Recreation Center – Irving, Texas
The Mustang Park Recreation Center in Irving, Texas, slated to open in Fall 2026, aims to set new standards for wellness and recreation facilities. Poised to become a vibrant, multi-generational community hub for the City of Irving, the facility will cater to a diverse range of activities and interests, with a state-of-the-art aquatics center as a centerpiece.
Dunaway is providing planning and landscape architecture services on this unique project, which will redefine the standard for community recreational spaces and align more with what today’s swimmers and families are looking for: family aquatic centers that combine play and fitness for all ages.
The best thing about working with Dunaway is that they listen to their client’s wants and needs while still producing unique and creative solutions.
”As Planning Manager for the City of Irving, Gene Moulden, explains, “Dunaway is playing a vital role in establishing the ambiance for the users as they approach the facility. In working closely with staff and our architects, they are making a sustainable and maintenance-friendly landscape while enhancing and highlighting the building’s architecture. The best thing about working with Dunaway is that they listen to their client’s wants and needs while still producing unique and creative solutions.”
Martin County Arena and Community Center – Stanton, Texas

Martin County Arena and Community Center
Dunaway provided civil engineering, surveying, construction inspection, and landscape architecture services for Martin County Community Complex in Stanton, Texas, where almost 80 acres of undeveloped land were transformed to provide a central gathering space for community members and visitors.
“It has been an honor to work with Martin County on this transformational project for the community in Stanton and throughout the Permian Basin,” explains Vice President and Principal, Tim Hair, PLA, ASLA. “From the initial kernel of a vision in 2020, Dunaway helped develop a site master plan and full documents for the project that balanced the demands of a large rodeo/stock show facility with the needs of the immediately surrounding neighbors for critical public open spaces and event facilities.”
The multifaceted development includes indoor and outdoor rodeo arenas, a community center and banquet hall, playgrounds, multi-use fields, baseball fields, and walking paths. Nestled between the playground and the community center is a splash pad that further enhances the site’s playfulness, providing children and families with unique water features and ground elements. As Tim recalls, “Working with Martin County and the City of Stanton, we were also able to upgrade the City’s water model and storage capacity with the construction of a new elevated tank that will provide capacity to meet the community’s current needs while allowing room for growth.”
Berkley V. and Vincent M. Dawson Park – San Antonio, Texas

Berkley V. and Vincent M. Dawson Park
Tucked away on the east side of downtown San Antonio is Berkley V. and Vincent M. Dawson Park, a new green space that blends history, community, and modern urban design and offers stunning views of the iconic Hays Street Bridge. In addition to providing structural and civil engineering services on the project, Dunaway’s Planning and Landscape Architecture team spearheaded the design process for the 1.7-acre park, which features playground elements inspired by local architecture, offering children a place to play and explore.
“The public engagement process was crucial in shaping this park into a vibrant, community-driven space, with the design team at Dunaway working closely with residents,” explains Senior Discipline Lead and Associate Principal, Tara Lindberg, PLA, ASLA, LEED AP. “Throughout the park, reflections of the Hays Street Bridge are woven into the design, honoring both the iconic bridge and the dedicated community that worked tirelessly to protect it.”
Throughout the park, reflections of the Hays Street Bridge are woven into the design, honoring both the iconic bridge and the dedicated community that worked tirelessly to protect it.
”Additional features include a custom pavilion surrounded by a community garden, which will serve as both an aesthetic addition and an opportunity for learning about gardening and edible plants. Additional features include a bridge and two separate skate parks at the southern end of the bridge – providing an opportunity for recreation for advanced skaters and beginners alike.
Cedar Park Public Library – Cedar Park, Texas

Cedar Park Public Library
Dunaway partnered with Lake Flato Architects to provide civil engineering services for the 47,000-square-foot Cedar Park Public Library, located in the Bell District of Cedar Park, Texas. The Bell District is just one component of the Bell Boulevard Redevelopment Plan, which aims to create a gathering place and sense of identity for residents and businesses in Cedar Park community.
The new public library, which opened this fall, integrates unique areas tailored to the community’s needs – including maker spaces featuring 3d printers and embroidery machines, in addition to rentable lab space. “We worked closely with the City of Cedar Park and the landscape architects to provide grading and drainage for their outdoor programming,” explains J Segura, Senior Technical Lead and Associate at Dunaway. “It was great to be a part of the team working on a facility that will serve generations of the community for years to come.”
Ready to Transform Your Community Space?
From civil and structural engineering to planning and landscape architecture, Dunaway is at the forefront of transforming communal spaces from the ground up. We understand that every municipality has a unique vision for its community spaces. Our role is to help bring that vision to life through our expertise, creativity, and commitment to excellence. We invite you to experience the difference that our multidisciplinary approach can make. Together, we can create community spaces that inspire, engage, and enrich the lives of your residents for generations to come.




